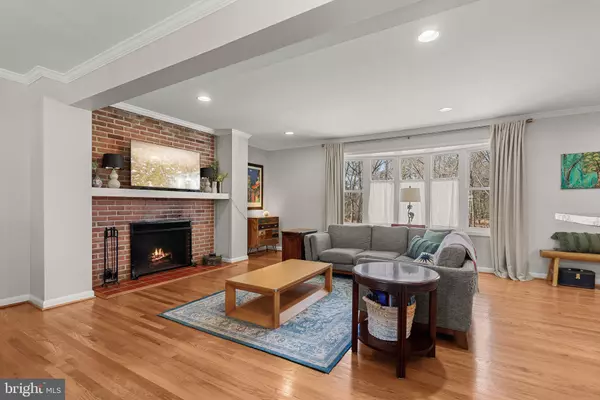$675,000
$650,000
3.8%For more information regarding the value of a property, please contact us for a free consultation.
9441 DARTMOUTH RD Columbia, MD 21045
4 Beds
3 Baths
3,045 SqFt
Key Details
Sold Price $675,000
Property Type Single Family Home
Sub Type Detached
Listing Status Sold
Purchase Type For Sale
Square Footage 3,045 sqft
Price per Sqft $221
Subdivision None Available
MLS Listing ID MDHW2037030
Sold Date 03/15/24
Style Ranch/Rambler
Bedrooms 4
Full Baths 3
HOA Y/N N
Abv Grd Liv Area 1,845
Originating Board BRIGHT
Year Built 1959
Annual Tax Amount $7,136
Tax Year 2023
Lot Size 0.490 Acres
Acres 0.49
Property Description
Enter into this sun-filled open floor plan where living and dining areas boast beautiful hardwood flooring, a bay window, and a cozy wood-burning fireplace, creating a welcoming ambiance. The renovated kitchen is a chef's dream, showcasing black quartz countertops, 42-inch cabinetry, and stainless appliances. A family room with accent brick walls adds charm and character to the space and offers patio access. Three entry-level bedrooms and two full baths offer comfort and convenience, while the primary bedroom features 2 closets and an attached full bath with a dual vanity and an oversized glass-enclosed shower adorned with decorative tile inlay. The finished lower level expands the living space with a recreation room featuring recessed lighting, a fourth bedroom, along with abundant storage space. Outside, the beautifully landscaped yard beckons with a patio, play area, and a fenced vegetable garden, perfect for outdoor enjoyment and entertainment. New roof was installed in 2020 with a 50 yr. warranty. This home offers comfort, style, and functionality in a desirable neighborhood.
Location
State MD
County Howard
Zoning R20
Rooms
Other Rooms Living Room, Dining Room, Primary Bedroom, Bedroom 2, Bedroom 3, Bedroom 4, Kitchen, Family Room, Recreation Room, Storage Room
Basement Drainage System, Full, Fully Finished, Outside Entrance, Rear Entrance, Sump Pump, Walkout Stairs
Main Level Bedrooms 3
Interior
Interior Features Ceiling Fan(s), Combination Dining/Living, Floor Plan - Open, Recessed Lighting, Window Treatments, Carpet, Crown Moldings, Kitchen - Island, Primary Bath(s), Tub Shower, Wood Floors
Hot Water Electric
Heating Forced Air
Cooling Central A/C
Flooring Hardwood, Carpet, Vinyl
Fireplaces Number 1
Fireplaces Type Brick, Mantel(s), Wood
Equipment Built-In Microwave, Disposal, Dryer, ENERGY STAR Dishwasher, ENERGY STAR Refrigerator, Exhaust Fan, Icemaker, Oven - Self Cleaning, Washer, Stainless Steel Appliances
Fireplace Y
Window Features Double Pane,Bay/Bow,Screens,Vinyl Clad
Appliance Built-In Microwave, Disposal, Dryer, ENERGY STAR Dishwasher, ENERGY STAR Refrigerator, Exhaust Fan, Icemaker, Oven - Self Cleaning, Washer, Stainless Steel Appliances
Heat Source Natural Gas
Laundry Basement
Exterior
Exterior Feature Patio(s)
Parking Features Garage - Front Entry
Garage Spaces 12.0
Water Access N
View Garden/Lawn
Roof Type Composite
Accessibility Level Entry - Main
Porch Patio(s)
Attached Garage 2
Total Parking Spaces 12
Garage Y
Building
Lot Description Front Yard, Landscaping, Rear Yard, SideYard(s)
Story 2
Foundation Block
Sewer Public Sewer
Water Public
Architectural Style Ranch/Rambler
Level or Stories 2
Additional Building Above Grade, Below Grade
Structure Type Brick,Dry Wall
New Construction N
Schools
Elementary Schools Thunder Hill
Middle Schools Oakland Mills
High Schools Oakland Mills
School District Howard County Public School System
Others
Senior Community No
Tax ID 1406418376
Ownership Fee Simple
SqFt Source Assessor
Security Features Main Entrance Lock,Smoke Detector
Special Listing Condition Standard
Read Less
Want to know what your home might be worth? Contact us for a FREE valuation!

Our team is ready to help you sell your home for the highest possible price ASAP

Bought with Simone Velvel • Real Broker, LLC - McLean





