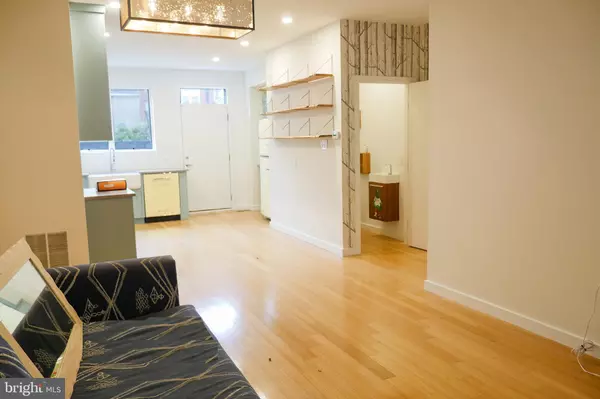$595,000
$649,999
8.5%For more information regarding the value of a property, please contact us for a free consultation.
1718 TULIP ST Philadelphia, PA 19125
3 Beds
3 Baths
1,750 SqFt
Key Details
Sold Price $595,000
Property Type Single Family Home
Sub Type Twin/Semi-Detached
Listing Status Sold
Purchase Type For Sale
Square Footage 1,750 sqft
Price per Sqft $340
Subdivision Fishtown
MLS Listing ID PAPH2287082
Sold Date 03/18/24
Style Contemporary
Bedrooms 3
Full Baths 2
Half Baths 1
HOA Fees $70/qua
HOA Y/N Y
Abv Grd Liv Area 1,750
Originating Board BRIGHT
Year Built 2010
Annual Tax Amount $8,293
Tax Year 2023
Lot Size 0.310 Acres
Acres 0.31
Property Description
Welcome to your new home! Designed by award winning Interface Studio Architects in 2012, this home has it all with three bedroom plus a study, 2 1/2 baths, roof-top deck, 1 car parking, full finished basement, and a private yard. Upon entering the front door, this entirely open-concept first floor with 9 foot ceilings connects the living room with the dining area and kitchen complete with ample cabinet space, plenty of natural light, easy access to the fenced-in backyard patio and garden -- a perfect spot for grilling or enjoying your morning coffee -- in addition to the colorful Big Chill appliances! Don't let the vintage vibe fool you -- these timeless high-quality craftmanship designs offer a modern performance and are only 5-6 years old. The 1st floor also offers a half bath. Down the steps, you'll find a basement that'll make you think you're at an indoor playroom unlike anything you've ever seen. This tricked-out basement heaven features a two-story fort and slide, a cozy library to read or study complete with bookshelves, a hidden storage area, as well as an area to watch movies or play video games. As you walk up the numbered stairwell, the 2nd floor boasts 2 spacious bedrooms, large closets, and a full bathroom complete with a bathtub. Up on the 3rd level, you'll find a sitting area/office, bathroom, laundry, and the master bedroom with multiple closets. Finally, one more flight up, you'll find the roof deck with a 360-degree view of the sky at night. Make sure to mark this listing on your calendar.
First floor and bedrooms have been professionally repainted as of November 2023.
Location
State PA
County Philadelphia
Area 19125 (19125)
Zoning RES
Rooms
Other Rooms Living Room, Dining Room, Primary Bedroom, Bedroom 2, Kitchen, Family Room, Bedroom 1
Basement Full
Interior
Interior Features Dining Area
Hot Water Electric
Heating Forced Air
Cooling Central A/C
Flooring Wood
Equipment Oven - Wall, Oven - Self Cleaning, Dishwasher, Refrigerator, Disposal
Fireplace N
Window Features Energy Efficient
Appliance Oven - Wall, Oven - Self Cleaning, Dishwasher, Refrigerator, Disposal
Heat Source Natural Gas
Laundry Upper Floor
Exterior
Garage Spaces 1.0
Parking On Site 1
Water Access N
Roof Type Flat
Accessibility None
Total Parking Spaces 1
Garage N
Building
Story 3
Foundation Concrete Perimeter
Sewer Public Sewer
Water Public
Architectural Style Contemporary
Level or Stories 3
Additional Building Above Grade
New Construction N
Schools
School District The School District Of Philadelphia
Others
HOA Fee Include All Ground Fee
Senior Community No
Tax ID 181468418
Ownership Fee Simple
SqFt Source Estimated
Acceptable Financing Conventional, FHA 203(b), Cash, VA, Other
Listing Terms Conventional, FHA 203(b), Cash, VA, Other
Financing Conventional,FHA 203(b),Cash,VA,Other
Special Listing Condition Standard
Read Less
Want to know what your home might be worth? Contact us for a FREE valuation!

Our team is ready to help you sell your home for the highest possible price ASAP

Bought with Max Karasick • Keller Williams Main Line





