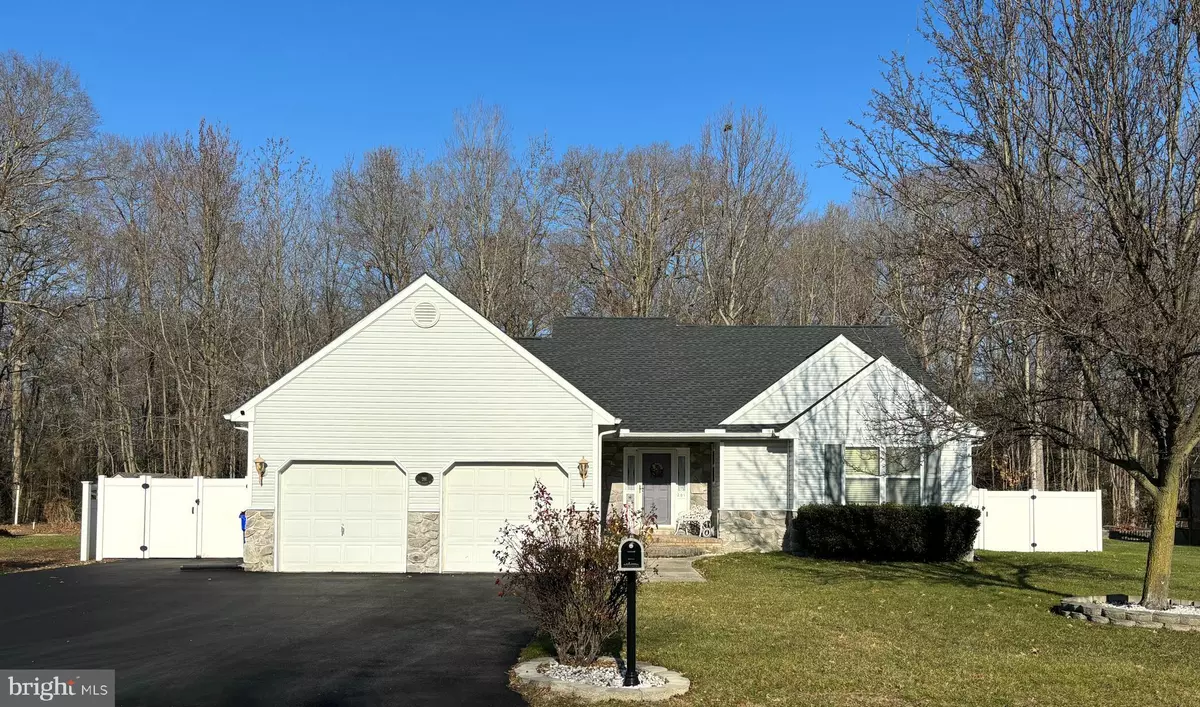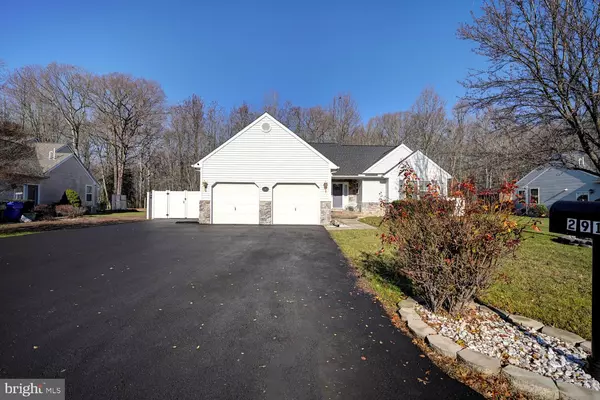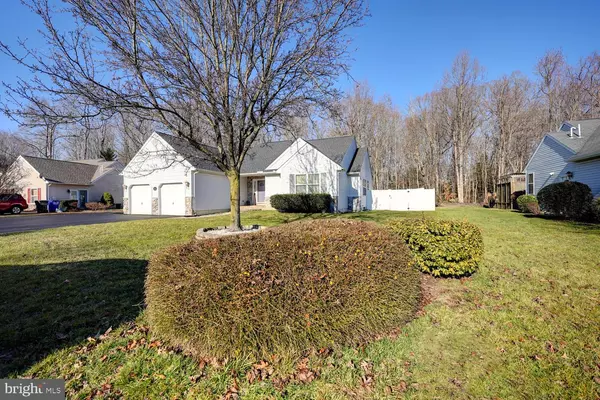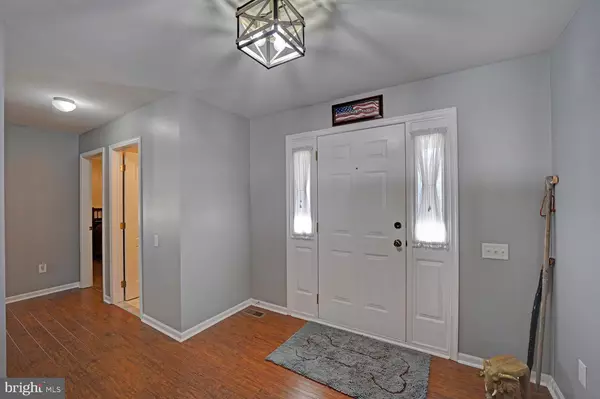$370,000
$365,000
1.4%For more information regarding the value of a property, please contact us for a free consultation.
291 GREENWICH DR Dover, DE 19901
3 Beds
2 Baths
1,572 SqFt
Key Details
Sold Price $370,000
Property Type Single Family Home
Sub Type Detached
Listing Status Sold
Purchase Type For Sale
Square Footage 1,572 sqft
Price per Sqft $235
Subdivision Sheffield Farms
MLS Listing ID DEKT2024784
Sold Date 03/05/24
Style Ranch/Rambler
Bedrooms 3
Full Baths 2
HOA Y/N N
Abv Grd Liv Area 1,572
Originating Board BRIGHT
Year Built 2001
Annual Tax Amount $1,274
Tax Year 2022
Lot Size 0.310 Acres
Acres 0.31
Lot Dimensions 90.00 x 150.00
Property Description
Don't miss out on this beautiful 3 bedroom, 2 bath ranch home in Sheffield Farms. This home has it all; recent upgrades including LVP flooring throughout the entire home, brand new roof, AC/HVAC, 6' privacy vinyl fence, Garage door openers and windows. The bedrooms are spacious with a primary suite that includes full bath and walk in closet. The living room features vaulted ceilings with a gas fireplace opening to dining room. Updated kitchen features ceramic tile flooring, stainless steel appliances and solid surface countertops. Enjoy the outdoors? Then step into the screened in porch/sunroom that leads out to a large backyard backing to woods and completely fenced in with a 6' vinyl privacy fence. This home will not last long so schedule your tour today!
Location
State DE
County Kent
Area Capital (30802)
Zoning RS1
Rooms
Other Rooms Living Room, Bedroom 2, Kitchen, Bedroom 1, Laundry, Bathroom 3
Main Level Bedrooms 3
Interior
Interior Features Ceiling Fan(s), Walk-in Closet(s), Wood Floors, Kitchen - Eat-In
Hot Water Natural Gas
Heating Central
Cooling Central A/C
Flooring Ceramic Tile, Vinyl, Wood
Fireplaces Number 1
Fireplaces Type Gas/Propane
Equipment Built-In Microwave, Dishwasher, Washer, Refrigerator, Built-In Range, Oven - Double, Water Heater, Dryer
Furnishings No
Fireplace Y
Appliance Built-In Microwave, Dishwasher, Washer, Refrigerator, Built-In Range, Oven - Double, Water Heater, Dryer
Heat Source Natural Gas
Laundry Main Floor
Exterior
Exterior Feature Porch(es)
Parking Features Garage - Front Entry
Garage Spaces 6.0
Fence Privacy, Rear, Vinyl
Water Access N
Roof Type Architectural Shingle
Accessibility None
Porch Porch(es)
Attached Garage 2
Total Parking Spaces 6
Garage Y
Building
Lot Description Front Yard, Rear Yard, SideYard(s)
Story 1
Foundation Slab
Sewer Public Septic
Water Public
Architectural Style Ranch/Rambler
Level or Stories 1
Additional Building Above Grade, Below Grade
Structure Type Dry Wall
New Construction N
Schools
School District Capital
Others
Pets Allowed Y
Senior Community No
Tax ID ED-00-05701-06-1100-000
Ownership Fee Simple
SqFt Source Assessor
Security Features Smoke Detector
Acceptable Financing FHA, Cash, Conventional, VA
Horse Property N
Listing Terms FHA, Cash, Conventional, VA
Financing FHA,Cash,Conventional,VA
Special Listing Condition Standard
Pets Allowed No Pet Restrictions
Read Less
Want to know what your home might be worth? Contact us for a FREE valuation!

Our team is ready to help you sell your home for the highest possible price ASAP

Bought with Shonda D Kelly • Keller Williams Realty






