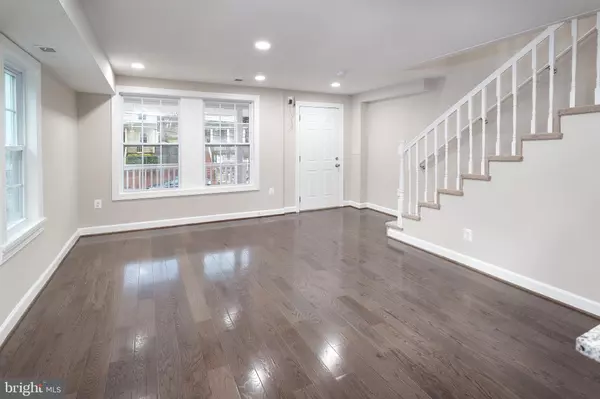$510,000
$515,000
1.0%For more information regarding the value of a property, please contact us for a free consultation.
5220 DIX ST NE Washington, DC 20019
3 Beds
3 Baths
1,868 SqFt
Key Details
Sold Price $510,000
Property Type Single Family Home
Sub Type Detached
Listing Status Sold
Purchase Type For Sale
Square Footage 1,868 sqft
Price per Sqft $273
Subdivision Deanwood
MLS Listing ID DCDC2118868
Sold Date 02/26/24
Style Contemporary
Bedrooms 3
Full Baths 2
Half Baths 1
HOA Y/N N
Abv Grd Liv Area 1,392
Originating Board BRIGHT
Year Built 1926
Annual Tax Amount $2,281
Tax Year 2023
Lot Size 2,506 Sqft
Acres 0.06
Property Description
Welcome Home! Beautiful new renovation in Deanwood with Parking. This 3 Level Detached Home with Finished Basement features open space with modern finishes and plenty of Natural Light. All New Hardwood floors throughout the main level. The kitchen is equipped with stainless steel appliances, island with sink and dishwasher, granite countertops, soft close kitchen cabinets, backsplash & gas cooking. Upstairs you will find three bedrooms and two bathrooms with new fixtures, tiled floor with laundry on the upper level. A third bathroom on the main level. Fully open basement with utility area and rear door access. Front loading washer/dryer, 50 gallon hot water heater and HVAC. Enjoy the outdoors on your welcoming front porch and recreation in your spacious rear yard with new sod. Three private parking spaces on side of home and street parking.
Location
State DC
County Washington
Zoning R-2
Direction South
Rooms
Other Rooms Living Room, Dining Room, Bedroom 2, Bedroom 3, Kitchen, Basement, Bedroom 1
Basement Fully Finished, Connecting Stairway, Daylight, Partial, Full, Heated, Improved, Interior Access, Outside Entrance, Rear Entrance, Walkout Stairs, Windows
Interior
Interior Features Carpet, Dining Area, Floor Plan - Open, Kitchen - Island, Recessed Lighting, Tub Shower, Upgraded Countertops, Wood Floors
Hot Water Natural Gas
Heating Central
Cooling Central A/C
Flooring Hardwood, Carpet, Laminate Plank
Equipment Built-In Microwave, Dishwasher, Disposal, Dryer - Front Loading, Oven/Range - Gas, Refrigerator, Stainless Steel Appliances, Washer - Front Loading, Water Heater
Window Features Vinyl Clad
Appliance Built-In Microwave, Dishwasher, Disposal, Dryer - Front Loading, Oven/Range - Gas, Refrigerator, Stainless Steel Appliances, Washer - Front Loading, Water Heater
Heat Source Natural Gas
Laundry Upper Floor
Exterior
Exterior Feature Porch(es)
Garage Spaces 3.0
Fence Wood
Utilities Available Electric Available, Natural Gas Available, Water Available
Water Access N
View Street
Roof Type Shingle
Street Surface Paved
Accessibility None
Porch Porch(es)
Road Frontage City/County
Total Parking Spaces 3
Garage N
Building
Lot Description Front Yard, Open, Rear Yard, SideYard(s)
Story 3
Foundation Slab
Sewer Public Sewer
Water Public
Architectural Style Contemporary
Level or Stories 3
Additional Building Above Grade, Below Grade
Structure Type Dry Wall
New Construction N
Schools
School District District Of Columbia Public Schools
Others
Senior Community No
Tax ID 5233//0010
Ownership Fee Simple
SqFt Source Assessor
Security Features Exterior Cameras
Acceptable Financing Cash, Conventional, FHA, VA
Listing Terms Cash, Conventional, FHA, VA
Financing Cash,Conventional,FHA,VA
Special Listing Condition Standard
Read Less
Want to know what your home might be worth? Contact us for a FREE valuation!

Our team is ready to help you sell your home for the highest possible price ASAP

Bought with daniel G hailu Sr. • Taylor Properties





