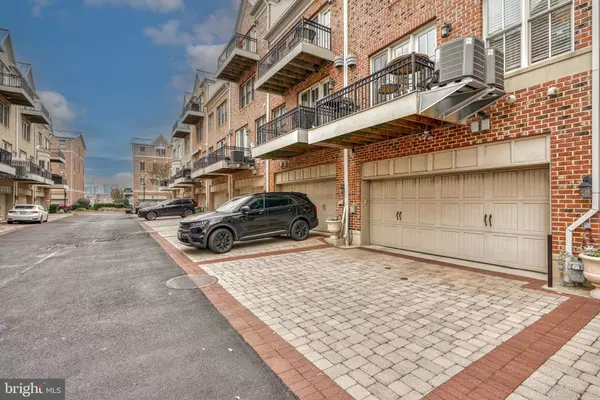$779,000
$779,000
For more information regarding the value of a property, please contact us for a free consultation.
2613 LIGHTHOUSE LN Baltimore, MD 21224
3 Beds
3 Baths
2,880 SqFt
Key Details
Sold Price $779,000
Property Type Townhouse
Sub Type Interior Row/Townhouse
Listing Status Sold
Purchase Type For Sale
Square Footage 2,880 sqft
Price per Sqft $270
Subdivision The Moorings At Lighthouse Point
MLS Listing ID MDBA2111890
Sold Date 02/26/24
Style Contemporary
Bedrooms 3
Full Baths 2
Half Baths 1
HOA Fees $375/mo
HOA Y/N Y
Abv Grd Liv Area 2,880
Originating Board BRIGHT
Year Built 2005
Annual Tax Amount $15,314
Tax Year 2023
Lot Size 1,220 Sqft
Acres 0.03
Property Description
Welcome to this stunning townhouse located at 2613 Lighthouse Ln in Baltimore, MD. This elegant property offers over 2,880 square feet of living space in an ideal location with captivating water views. As you step inside, you'll be greeted by the allure of hardwood floors that flow through the home, as well as countless updates and appealing features. The main level features an open floorplan that is perfect for entertaining, as well as a cozy gas fireplace that creates a warm and inviting ambiance. The kitchen is equipped with gorgeous granite countertops, modern appliances, and offers seamless access to the private balcony, perfect for enjoying the tranquil water views. The upper level features two spacious bedrooms with ample closet space, and an updated bathroom. The primary bedroom suite encompasses the entire fourth level of the home and is a serene retreat complete with a large walk-in closet and a beautiful en-suite bathroom that features a luxurious whirlpool tub, and access to a private water-view patio, ideal for relaxation. The dual zoned HVAC units were replaced in 2019 and the water heater was replaced in 2020. The attached garage and additional parking spaces provide convenient options for both residents and visitors. For added security and privacy, the neighborhood is equipped with an electric security gate. In addition to the breathtaking water views, residents can also take advantage of the nearby amenities and outdoor spaces, including access to the promenade and waterfront as well as tons of local restaurants, shops, grocery stores, parks, etc. Come experience the perfect blend of luxury, comfort, and serenity this home offers. Don't miss the opportunity to make this exquisite townhouse your new home!
Location
State MD
County Baltimore City
Zoning C-2*
Rooms
Other Rooms Living Room, Dining Room, Primary Bedroom, Bedroom 2, Bedroom 3, Kitchen, Family Room
Interior
Interior Features Chair Railings, Crown Moldings, Floor Plan - Open, Kitchen - Gourmet, Primary Bath(s), Walk-in Closet(s), Wood Floors
Hot Water Electric
Heating Forced Air
Cooling Central A/C
Flooring Hardwood, Luxury Vinyl Plank, Ceramic Tile
Fireplaces Number 1
Equipment Built-In Microwave, Dishwasher, Refrigerator, Stove, Washer, Dryer
Fireplace Y
Appliance Built-In Microwave, Dishwasher, Refrigerator, Stove, Washer, Dryer
Heat Source Natural Gas
Laundry Has Laundry, Upper Floor
Exterior
Exterior Feature Balconies- Multiple
Garage Garage - Rear Entry
Garage Spaces 4.0
Waterfront N
Water Access N
View Water, City, Harbor
Accessibility None
Porch Balconies- Multiple
Parking Type Attached Garage, Off Street, On Street
Attached Garage 2
Total Parking Spaces 4
Garage Y
Building
Story 3
Foundation Slab
Sewer Public Sewer
Water Public
Architectural Style Contemporary
Level or Stories 3
Additional Building Above Grade, Below Grade
New Construction N
Schools
Elementary Schools Hampstead Hill Academy
School District Baltimore City Public Schools
Others
HOA Fee Include Common Area Maintenance,Lawn Maintenance,Security Gate,Management,Road Maintenance,Snow Removal
Senior Community No
Tax ID 0301091902E062
Ownership Fee Simple
SqFt Source Assessor
Special Listing Condition Standard
Read Less
Want to know what your home might be worth? Contact us for a FREE valuation!

Our team is ready to help you sell your home for the highest possible price ASAP

Bought with Olivia M Stephens • RE/MAX Advantage Realty






