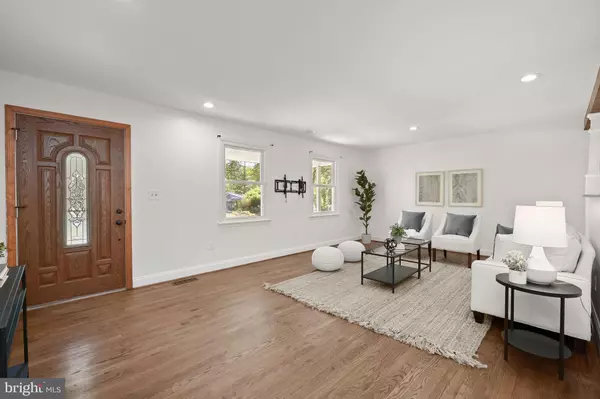$625,000
$675,000
7.4%For more information regarding the value of a property, please contact us for a free consultation.
6109 OAK HILL DR Sykesville, MD 21784
4 Beds
4 Baths
3,322 SqFt
Key Details
Sold Price $625,000
Property Type Single Family Home
Sub Type Detached
Listing Status Sold
Purchase Type For Sale
Square Footage 3,322 sqft
Price per Sqft $188
Subdivision Freedom Forest
MLS Listing ID MDCR2016650
Sold Date 02/20/24
Style Ranch/Rambler
Bedrooms 4
Full Baths 4
HOA Y/N N
Abv Grd Liv Area 2,122
Originating Board BRIGHT
Year Built 1970
Annual Tax Amount $4,847
Tax Year 2023
Lot Size 0.480 Acres
Acres 0.48
Property Description
***Assumable VA Loan at 2.75% interest rate available for qualified buyers. Lender confirmed VA and/or non-VA buyers can assume the loan*** Welcome to 6109 Oak Hill Drive, a remarkable rancher nestled in the community of Freedom Forest adjacent to Liberty Reservoir. As you step inside this beautifully updated home, you'll immediately notice the gleaming hardwood floors that grace the main level, setting the stage for a blend of elegance and modern comfort. The main level boasts an open-concept design that allows for seamless flow and interaction. The family room features exposed beams that add character and charm to the space.
The kitchen is a true chef's dream, with gorgeous granite countertops, custom cabinetry, decorative backsplash, pendant lighting, center island, breakfast bar, display cabinetry, pantry, and a casual dining area, perfect for morning coffee. Adjacent to the kitchen is a cozy den or sitting room, complete with a pellet stove that adds warmth and ambiance. This space opens up to a delightful sunroom with cathedral ceilings, providing a tranquil spot to relax and unwind. The sunroom also offers access to a spacious deck, ideal for outdoor entertaining and enjoying the serene surroundings. The primary suite is a luxurious retreat with soaring vaulted ceilings, an en-suite full bath featuring a soaking tub, and a walk-in closet. An additional en-suite bedroom provides comfort and convenience, while two more bedrooms and a full bath complete the main level. The laundry room offers practicality and ease of use. Descend to the lower level, and you'll discover a game room with stylish luxury vinyl plank flooring, wet bar, renovated full bath, and access to the backyard. This area is perfect for hosting friends and family, and there's plenty of storage space / workshop for all your needs. Situated on a corner lot, this property even offers RV parking with electric, accommodating your outdoor adventure needs. The mature trees in the community of Freedom Forest create a serene backdrop, making this home a true oasis.
Location
State MD
County Carroll
Zoning R
Rooms
Other Rooms Dining Room, Primary Bedroom, Bedroom 2, Bedroom 3, Bedroom 4, Kitchen, Game Room, Family Room, Den, Sun/Florida Room, Laundry, Storage Room, Utility Room
Basement Connecting Stairway, Fully Finished, Heated, Improved, Interior Access, Outside Entrance, Space For Rooms, Walkout Stairs, Windows, Other
Main Level Bedrooms 4
Interior
Interior Features Built-Ins, Breakfast Area, Ceiling Fan(s), Crown Moldings, Dining Area, Entry Level Bedroom, Exposed Beams, Floor Plan - Open, Kitchen - Gourmet, Kitchen - Island, Kitchen - Table Space, Pantry, Primary Bath(s), Recessed Lighting, Soaking Tub, Upgraded Countertops, Walk-in Closet(s), Wet/Dry Bar, Wood Floors, Kitchen - Eat-In
Hot Water Electric
Heating Central, Forced Air, Heat Pump(s), Programmable Thermostat
Cooling Ceiling Fan(s), Central A/C, Dehumidifier
Flooring Hardwood, Luxury Vinyl Plank
Equipment Dishwasher, Disposal, Dryer - Electric, Exhaust Fan, Icemaker, Oven/Range - Gas, Range Hood, Refrigerator, Six Burner Stove, Stainless Steel Appliances, Washer, Water Heater
Furnishings No
Fireplace N
Window Features Double Hung,Vinyl Clad
Appliance Dishwasher, Disposal, Dryer - Electric, Exhaust Fan, Icemaker, Oven/Range - Gas, Range Hood, Refrigerator, Six Burner Stove, Stainless Steel Appliances, Washer, Water Heater
Heat Source Electric, Natural Gas
Laundry Main Floor, Has Laundry, Washer In Unit, Dryer In Unit
Exterior
Exterior Feature Deck(s), Porch(es)
Garage Garage - Front Entry, Garage Door Opener, Inside Access
Garage Spaces 6.0
Fence Panel, Vinyl, Privacy
Waterfront N
Water Access N
View Garden/Lawn, Trees/Woods
Roof Type Shingle
Street Surface Paved
Accessibility Other
Porch Deck(s), Porch(es)
Parking Type Attached Garage, Driveway
Attached Garage 2
Total Parking Spaces 6
Garage Y
Building
Lot Description Backs to Trees, Corner, Front Yard, Landscaping, Rear Yard, SideYard(s)
Story 2
Foundation Other
Sewer Public Sewer
Water Public
Architectural Style Ranch/Rambler
Level or Stories 2
Additional Building Above Grade, Below Grade
Structure Type 9'+ Ceilings,Beamed Ceilings,Dry Wall,Cathedral Ceilings,High,Vaulted Ceilings
New Construction N
Schools
Elementary Schools Freedom District
Middle Schools Oklahoma Road
High Schools Liberty
School District Carroll County Public Schools
Others
Pets Allowed Y
Senior Community No
Tax ID 0705021863
Ownership Fee Simple
SqFt Source Assessor
Security Features Main Entrance Lock,Smoke Detector
Horse Property N
Special Listing Condition Standard
Pets Description No Pet Restrictions
Read Less
Want to know what your home might be worth? Contact us for a FREE valuation!

Our team is ready to help you sell your home for the highest possible price ASAP

Bought with Brittany T Pippen • Northrop Realty






