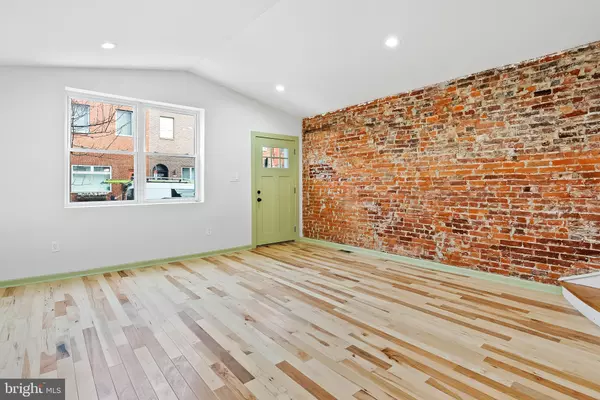$739,000
$750,000
1.5%For more information regarding the value of a property, please contact us for a free consultation.
1334 MIFFLIN ST Philadelphia, PA 19148
4 Beds
3 Baths
2,103 SqFt
Key Details
Sold Price $739,000
Property Type Townhouse
Sub Type Interior Row/Townhouse
Listing Status Sold
Purchase Type For Sale
Square Footage 2,103 sqft
Price per Sqft $351
Subdivision Passyunk Square
MLS Listing ID PAPH2303458
Sold Date 02/16/24
Style Straight Thru
Bedrooms 4
Full Baths 2
Half Baths 1
HOA Y/N N
Abv Grd Liv Area 1,728
Originating Board BRIGHT
Year Built 1915
Annual Tax Amount $1,444
Tax Year 2022
Lot Size 864 Sqft
Acres 0.02
Lot Dimensions 16.00 x 54.00
Property Description
Welcome to 1334 Mifflin! This Passyunk Square home has been renovated from top to bottom. As you enter the home, you'll notice the open floor plan, cathedral ceilings, and exposed brick wall that runs to the third floor. The spacious main floor flows through to the gourmet kitchen, which will be the hub of your home and gathering point when entertaining. The kitchen features quartz countertops, large center island, and plenty of cabinet space for storage. The upgraded stainless-steel appliances include a counter depth refrigerator and a wifi enabled stove with air fryer. The large, private backyard offers a great space for BBQs or just relaxing. Heading upstairs you'll find three spacious bedrooms with ample closet space and a well-appointed hall bath with trendy tile and glass sliding doors. The master bedroom is on the 3rd floor. The master bedroom will be your respite from the hustle and bustle of the city. It's spacious with plenty of closet space and has downtown views from the window. The master bath features a double vanity with large standup shower that has waterfall and standard settings. Heading up the stairs to the roof deck, the view will captivate you. Use the space to entertain friends or relax after a busy day of work. The view will never get old. In addition to these features, the basement has also been finished and has 8ft ceilings. You won't feel like you're in a basement. It's a great space to catch the game or watch your favorite movie and has a convenient half bath. Passyunk Square is one of the most desirable neighborhoods in the city. Conveniently located to public transportation to easily get to Center City or the stadiums. The neighborhood has everything you're looking for in city living. Passyunk Square is home to some of the best restaurants, shopping, and restaurants entertainment the city has to offers. Grab a quick coffee and Ground Up or dinner at Pistolas Del Sur, Stargazy, or Flannel. Everything is mere steps from the home. Schedule your appointment today, see everything this home has to offer, and make this home yours. The owners are PA Licensed Real Estate Agents.
Location
State PA
County Philadelphia
Area 19148 (19148)
Zoning RSA5
Rooms
Other Rooms Living Room, Dining Room, Primary Bedroom, Kitchen, Basement, Bathroom 1, Bathroom 2, Bathroom 3
Basement Daylight, Full, Full, Fully Finished, Improved
Interior
Interior Features Floor Plan - Open, Kitchen - Gourmet, Kitchen - Island, Upgraded Countertops, Wood Floors, Recessed Lighting
Hot Water Natural Gas
Heating Forced Air, Zoned
Cooling Central A/C, Zoned
Flooring Hardwood, Tile/Brick
Equipment Stainless Steel Appliances, Six Burner Stove, Oven/Range - Gas, Microwave, Refrigerator, Dishwasher, Disposal
Fireplace N
Appliance Stainless Steel Appliances, Six Burner Stove, Oven/Range - Gas, Microwave, Refrigerator, Dishwasher, Disposal
Heat Source Natural Gas
Laundry Basement
Exterior
Exterior Feature Deck(s)
Water Access N
View City
Roof Type Flat,Fiberglass,Rubber
Accessibility None
Porch Deck(s)
Garage N
Building
Story 3
Foundation Concrete Perimeter, Stone
Sewer Public Sewer
Water Public
Architectural Style Straight Thru
Level or Stories 3
Additional Building Above Grade, Below Grade
New Construction N
Schools
School District The School District Of Philadelphia
Others
Senior Community No
Tax ID 394575000
Ownership Fee Simple
SqFt Source Assessor
Acceptable Financing Cash, Conventional, FHA, VA
Listing Terms Cash, Conventional, FHA, VA
Financing Cash,Conventional,FHA,VA
Special Listing Condition Standard
Read Less
Want to know what your home might be worth? Contact us for a FREE valuation!

Our team is ready to help you sell your home for the highest possible price ASAP

Bought with Danielle Cassidy • Compass RE





