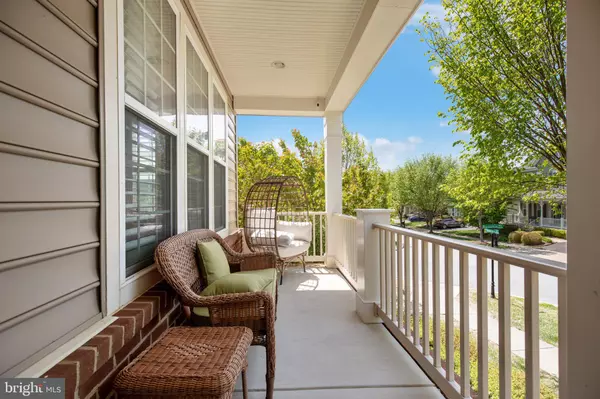$618,000
$595,000
3.9%For more information regarding the value of a property, please contact us for a free consultation.
1400 VOLUNTEER DR Brunswick, MD 21716
4 Beds
4 Baths
3,792 SqFt
Key Details
Sold Price $618,000
Property Type Single Family Home
Sub Type Detached
Listing Status Sold
Purchase Type For Sale
Square Footage 3,792 sqft
Price per Sqft $162
Subdivision Brunswick Crossing
MLS Listing ID MDFR2043392
Sold Date 02/15/24
Style Colonial
Bedrooms 4
Full Baths 3
Half Baths 1
HOA Fees $165/mo
HOA Y/N Y
Abv Grd Liv Area 2,852
Originating Board BRIGHT
Year Built 2010
Annual Tax Amount $6,538
Tax Year 2022
Lot Size 7,196 Sqft
Acres 0.17
Property Description
Seize the opportunity to elevate your lifestyle at Brunswick Crossing! Indulge in the richness of community living with an abundance of amenities, including pocket playgrounds, 26 miles of scenic walking paths, a fully-equipped community center, gym, invigorating pool, and sports enthusiasts' dream with tennis and volleyball courts. Convenience is at your doorstep with nearby shopping and dining options, ensuring that your daily needs are effortlessly met. This meticulously designed 4-bed, 4-bath Colonial residence beckons you to embrace a life of comfort and luxury. From the Gourmet Kitchen to the master suite with a gorgeous super bath to the balcony this home has everything you need! The lower level, boasting a full bath and walk-out access, invites you to explore the paved nature trails that weave through the community or take a refreshing dip in the pool. Upstairs, the four bedrooms offer ample space, ensuring that every family member finds their perfect retreat. Don't let this beauty slip away – a home where each morning invites you to savor a hot cup of coffee on your balcony awaits! Schedule a viewing today and witness the embodiment of comfortable luxury."
Location
State MD
County Frederick
Zoning RESIDENTAL
Rooms
Basement Connecting Stairway, Outside Entrance, Partially Finished
Interior
Interior Features Breakfast Area, Built-Ins, Crown Moldings, Dining Area, Family Room Off Kitchen, Kitchen - Eat-In, Kitchen - Gourmet, Kitchen - Island, Primary Bath(s), Recessed Lighting, Upgraded Countertops, Window Treatments, Wood Floors
Hot Water Electric
Heating Forced Air
Cooling Central A/C
Equipment Oven - Double, Microwave, Oven - Wall, Refrigerator, Oven - Self Cleaning, Oven/Range - Gas, Icemaker, Exhaust Fan, Disposal, Dishwasher, Cooktop
Window Features Insulated,Screens
Appliance Oven - Double, Microwave, Oven - Wall, Refrigerator, Oven - Self Cleaning, Oven/Range - Gas, Icemaker, Exhaust Fan, Disposal, Dishwasher, Cooktop
Heat Source Natural Gas
Exterior
Exterior Feature Balcony, Porch(es)
Parking Features Garage Door Opener, Built In
Garage Spaces 2.0
Water Access N
Accessibility Level Entry - Main, >84\" Garage Door, Other
Porch Balcony, Porch(es)
Attached Garage 2
Total Parking Spaces 2
Garage Y
Building
Story 3
Foundation Permanent
Sewer Public Sewer
Water Public
Architectural Style Colonial
Level or Stories 3
Additional Building Above Grade, Below Grade
Structure Type 9'+ Ceilings,Tray Ceilings
New Construction N
Schools
School District Frederick County Public Schools
Others
Pets Allowed Y
Senior Community No
Tax ID 1125491521
Ownership Fee Simple
SqFt Source Estimated
Acceptable Financing Cash, VA, FHA, Conventional
Listing Terms Cash, VA, FHA, Conventional
Financing Cash,VA,FHA,Conventional
Special Listing Condition Standard
Pets Allowed No Pet Restrictions
Read Less
Want to know what your home might be worth? Contact us for a FREE valuation!

Our team is ready to help you sell your home for the highest possible price ASAP

Bought with Kathrin Donovan • Keller Williams Realty





