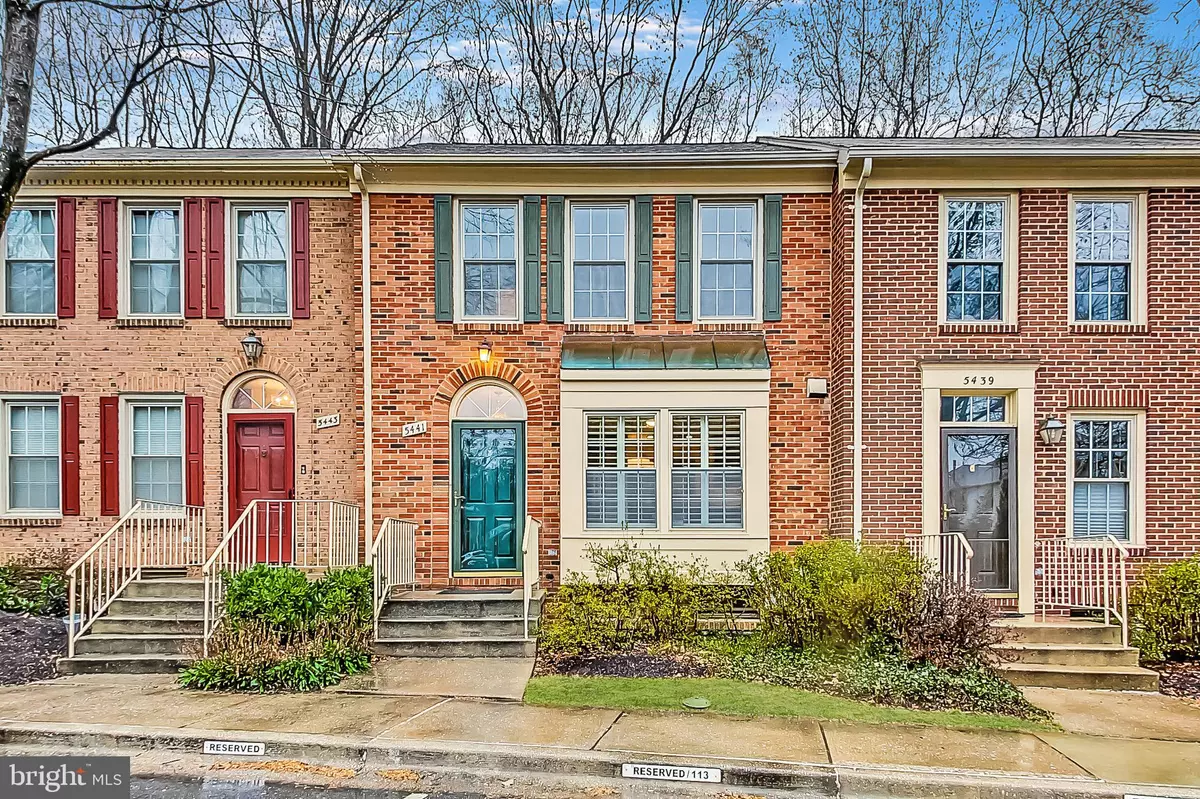$750,000
$695,000
7.9%For more information regarding the value of a property, please contact us for a free consultation.
5441 GROVE RIDGE WAY Rockville, MD 20852
3 Beds
3 Baths
2,066 SqFt
Key Details
Sold Price $750,000
Property Type Condo
Sub Type Condo/Co-op
Listing Status Sold
Purchase Type For Sale
Square Footage 2,066 sqft
Price per Sqft $363
Subdivision Grosvenor Park
MLS Listing ID MDMC2117208
Sold Date 02/13/24
Style Traditional
Bedrooms 3
Full Baths 3
Condo Fees $260/mo
HOA Y/N N
Abv Grd Liv Area 1,396
Originating Board BRIGHT
Year Built 1984
Annual Tax Amount $7,515
Tax Year 2023
Property Description
Don't miss out on this incredible Grosvenor Park Townhome, conveniently located just half a mile walk to the Grosvenor Metro Station! Why wait to enjoy all that North Bethesda has to offer? This one is move-in ready! This three-level townhome has everything you need. As you enter on the main level you will find a nook of fabulous built-in bookshelves and a spacious kitchen. Granite countertops, stainless appliances and a movable kitchen island that conveys to the new owner await. Just past the kitchen you will find a separate dining area and main level living area complete with a cozy wood-burning fireplace. The expansive deck off the living room backs to a wooded area - truly unique for this neighborhood (most homes back to other townhomes, Grosvenor Lane or the highway)! Private and peaceful, the deck is perfect for backyard BBQs or simply enjoying your morning coffee while scrolling on your phone and catching up on the day's news.
Upstairs you will find two expansive bedrooms - the rear primary with ensuite bath, jetted tub and updated fixtures and the front with tons of natural light. Both have dual closets for plenty of clothing storage! There is a second hallway bathroom as well for your convenience.
On the lower level you will find new wood-look ceramic tile flooring and a walk-out to the rear yard (great for pet lovers!), as well as a second living area. In-unit full-size washer and dryer have their own laundry closet and there is plenty of other storage space to boot. Finishing off the lower level is a nice-sized bedroom/study with a generous walk-in closet and a full bathroom as well. The private entrance makes this perfect for a guest or in-law suite or a quiet home office.
Experience all North Bethesda has to offer, with Grosvenor Market (a lovely local grocery store) just across the street, Wildwood shopping center just minutes up the road and Pike and Rose only a stone's throw away. Easy access to Hwy 495 and 270, as well as the aforementioned proximity to Grosvenor Metro makes commuting a breeze. Assigned parking + plenty of parking for visitors throughout the community.
Location
State MD
County Montgomery
Zoning R30
Rooms
Basement Outside Entrance, Daylight, Full, Fully Finished
Interior
Hot Water Electric
Heating Forced Air
Cooling Ceiling Fan(s), Central A/C
Flooring Hardwood, Carpet, Ceramic Tile
Fireplaces Number 1
Fireplaces Type Wood
Furnishings No
Fireplace Y
Heat Source Electric
Laundry Dryer In Unit, Has Laundry, Lower Floor, Washer In Unit
Exterior
Exterior Feature Deck(s)
Garage Spaces 2.0
Parking On Site 2
Utilities Available Sewer Available, Water Available, Phone Available, Electric Available, Cable TV Available
Amenities Available Common Grounds
Water Access N
View Trees/Woods
Roof Type Asphalt
Accessibility None
Porch Deck(s)
Total Parking Spaces 2
Garage N
Building
Story 3
Foundation Slab
Sewer Public Sewer
Water Public
Architectural Style Traditional
Level or Stories 3
Additional Building Above Grade, Below Grade
New Construction N
Schools
Elementary Schools Ashburton
Middle Schools North Bethesda
High Schools Walter Johnson
School District Montgomery County Public Schools
Others
Pets Allowed Y
HOA Fee Include Common Area Maintenance,Snow Removal,Trash,Management
Senior Community No
Tax ID 160402447236
Ownership Condominium
Acceptable Financing Cash, Conventional, FHA, VA
Listing Terms Cash, Conventional, FHA, VA
Financing Cash,Conventional,FHA,VA
Special Listing Condition Standard
Pets Allowed Number Limit
Read Less
Want to know what your home might be worth? Contact us for a FREE valuation!

Our team is ready to help you sell your home for the highest possible price ASAP

Bought with Hengameh Nikmaram • Fairfax Realty Select






