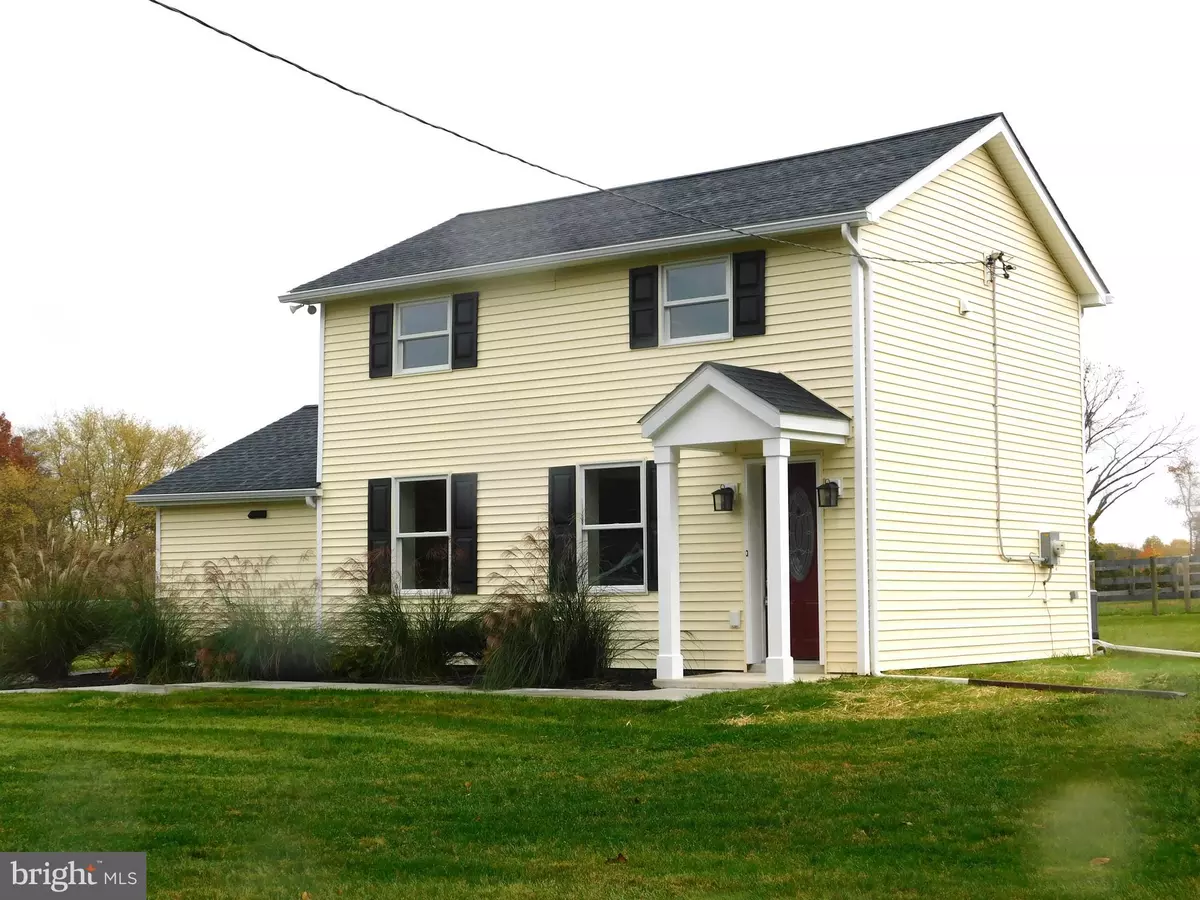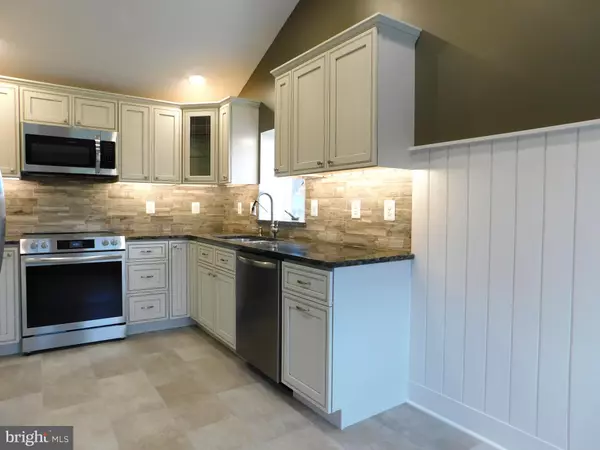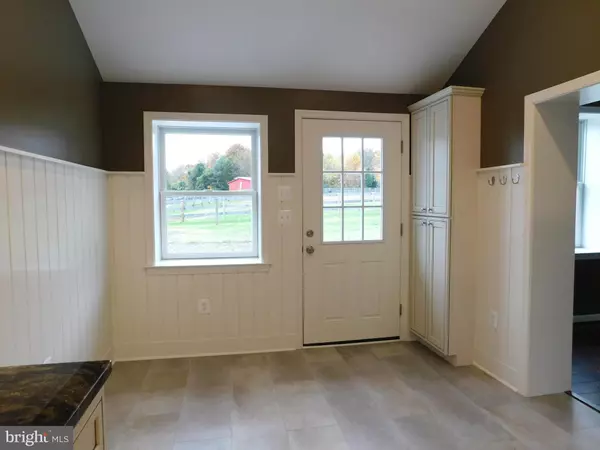$375,000
$375,000
For more information regarding the value of a property, please contact us for a free consultation.
1989 CASTLETON RD Darlington, MD 21034
2 Beds
2 Baths
1,180 SqFt
Key Details
Sold Price $375,000
Property Type Single Family Home
Sub Type Detached
Listing Status Sold
Purchase Type For Sale
Square Footage 1,180 sqft
Price per Sqft $317
Subdivision None Available
MLS Listing ID MDHR2026738
Sold Date 01/31/24
Style Farmhouse/National Folk
Bedrooms 2
Full Baths 1
Half Baths 1
HOA Y/N N
Abv Grd Liv Area 1,180
Originating Board BRIGHT
Year Built 1950
Annual Tax Amount $1,710
Tax Year 2023
Lot Size 0.740 Acres
Acres 0.74
Property Description
WOWO! Take a look at this high-quality custom renovation completed in 2023 - ready for you to move-in today! Updated and replaced inside and out! Original block construction with insulated vinyl exterior siding, replacement roof on 1" x 8" sheathing; insulated interior walls and ceilings with all new painted drywall; 200 amp electric service - all new wiring; all new plumbing lines; RUUD Elec HVAC system; Granite counters. Recessed Lighting. Stainless Steel Appliances; Hickory wood, ceramic tile and Luxury Plank Flooring; Whisper-close cabinet systems in kitchen and baths; recessed lighting; wall-to-wall carpeting; insulated vinyl siding; replacement tilt-clean windows; stacked full-sized washing machine and electric dryer in second level laundry closet; paved driveway and parking area; storage shed and spacious lawn. Permits and manufacturer's warranties available. Show and sell, today!
Location
State MD
County Harford
Zoning AG
Rooms
Other Rooms Living Room, Bedroom 2, Kitchen, Bedroom 1, Laundry, Other, Bathroom 2, Half Bath
Interior
Interior Features Carpet, Kitchen - Eat-In, Kitchen - Table Space, Tub Shower, Ceiling Fan(s), Floor Plan - Open, Recessed Lighting, Upgraded Countertops, Walk-in Closet(s), Window Treatments, Wood Floors
Hot Water Electric
Heating Forced Air, Heat Pump(s)
Cooling Central A/C
Flooring Carpet, Ceramic Tile, Luxury Vinyl Plank, Solid Hardwood
Equipment Dryer - Electric, Microwave, Washer, Built-In Microwave, Dishwasher, Dryer - Front Loading, ENERGY STAR Clothes Washer, ENERGY STAR Dishwasher, ENERGY STAR Refrigerator, Exhaust Fan, Icemaker, Oven - Self Cleaning, Oven/Range - Electric, Refrigerator, Stainless Steel Appliances, Washer - Front Loading, Washer/Dryer Stacked, Water Dispenser, Water Heater
Fireplace N
Window Features Screens,Energy Efficient,Double Hung,Double Pane,Replacement,Vinyl Clad
Appliance Dryer - Electric, Microwave, Washer, Built-In Microwave, Dishwasher, Dryer - Front Loading, ENERGY STAR Clothes Washer, ENERGY STAR Dishwasher, ENERGY STAR Refrigerator, Exhaust Fan, Icemaker, Oven - Self Cleaning, Oven/Range - Electric, Refrigerator, Stainless Steel Appliances, Washer - Front Loading, Washer/Dryer Stacked, Water Dispenser, Water Heater
Heat Source Electric
Laundry Dryer In Unit, Has Laundry, Washer In Unit, Upper Floor
Exterior
Exterior Feature Patio(s), Porch(es)
Garage Spaces 3.0
Utilities Available Cable TV
Water Access N
View Pasture
Roof Type Composite
Accessibility None
Porch Patio(s), Porch(es)
Total Parking Spaces 3
Garage N
Building
Lot Description Cleared, Front Yard, Level, Landscaping, Not In Development, Rear Yard, Road Frontage, Rural, SideYard(s), Unrestricted
Story 2
Foundation Slab
Sewer On Site Septic
Water Well
Architectural Style Farmhouse/National Folk
Level or Stories 2
Additional Building Above Grade, Below Grade
Structure Type Dry Wall
New Construction N
Schools
School District Harford County Public Schools
Others
Senior Community No
Tax ID 1305032083
Ownership Fee Simple
SqFt Source Assessor
Special Listing Condition Standard
Read Less
Want to know what your home might be worth? Contact us for a FREE valuation!

Our team is ready to help you sell your home for the highest possible price ASAP

Bought with Carmella M Taylor • Garceau Realty





