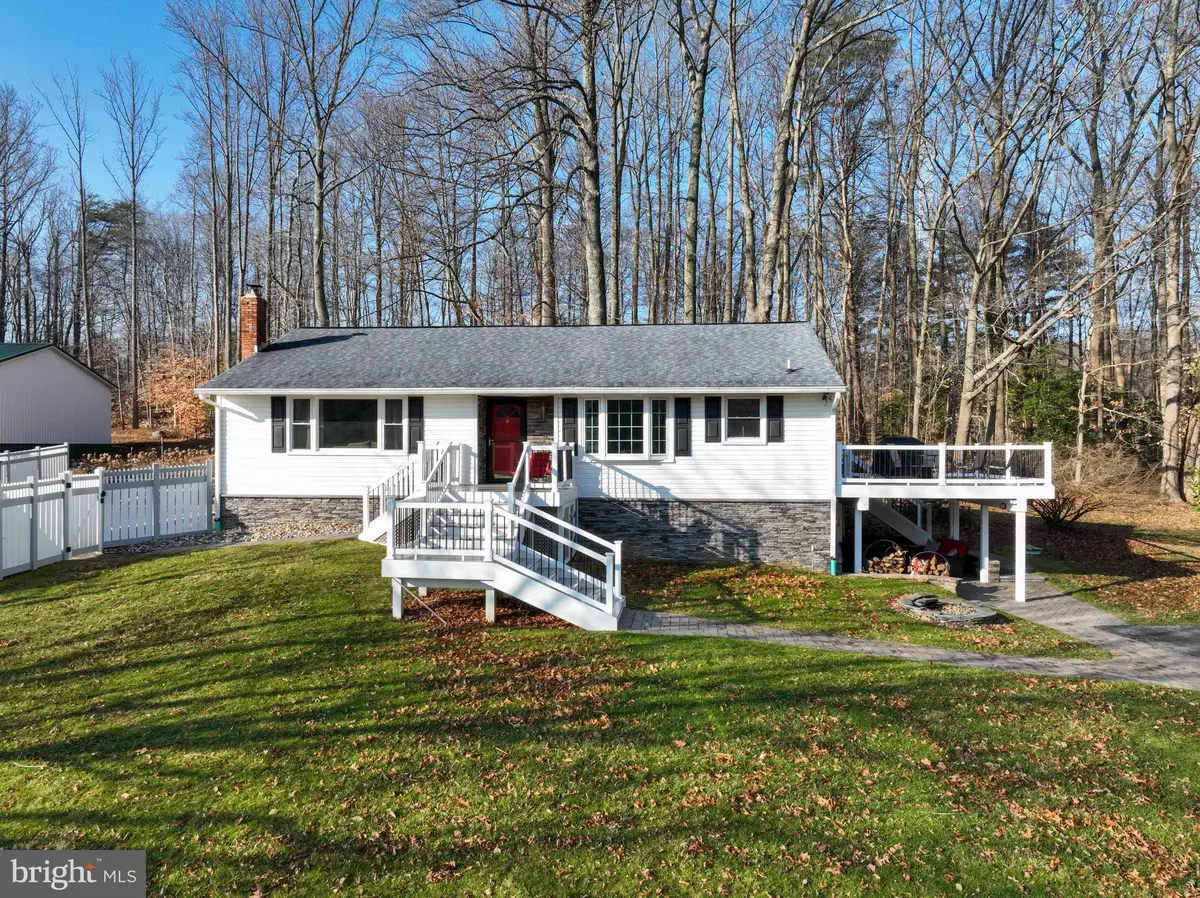$649,000
$649,900
0.1%For more information regarding the value of a property, please contact us for a free consultation.
3160 BEARDS POINT RD Davidsonville, MD 21035
5 Beds
3 Baths
2,688 SqFt
Key Details
Sold Price $649,000
Property Type Single Family Home
Sub Type Detached
Listing Status Sold
Purchase Type For Sale
Square Footage 2,688 sqft
Price per Sqft $241
Subdivision None Available
MLS Listing ID MDAA2067088
Sold Date 01/31/24
Style Raised Ranch/Rambler
Bedrooms 5
Full Baths 3
HOA Y/N N
Abv Grd Liv Area 1,488
Originating Board BRIGHT
Year Built 1973
Annual Tax Amount $4,377
Tax Year 2022
Lot Size 2.840 Acres
Acres 2.84
Property Description
REDUCED PRICE: ACREAGE with a very private in-ground pool: Remodeled 5 BR 3 BA raised rancher. Open floor plan with 2 year old kitchen housing black stainless appliances including Kitchen Aid D/W, drawer microwave, beverage center, double ovens and an island. The kitchen is the WOW factor. Extensive outdoor living space with covered patio and waterproofed storage area. Insulated and drywalled storage shed includes electric. A new electrical wire is ready for additional structures. Build your dream accessory dwelling to generate rental income or a garage or shop. Basement is finished with a Vermont Castings woodstove that heats entire house , as well as a bar area. Upgraded lighting including an outdoor switch at basement entry way so you never have to search for your keys in the dark. LED stair lights on all exterior staircases for your safety. Davidsonville school district where bus picks them up out front and kids can walk to Riva Park. Supplemental heat in all bathrooms (heated floors in master, wall heaters in secondary baths). Walk out basement with 12 inches of concrete. Hardscaping includes a fountain/waterfall; pool area professionally landscaped; lawn aerated and over-seeded, ready for summer activities. Recently replaced over-sized 5" gutters with gutter guards so you don't have to worry about gutter cleaning. Finished basement has separate entrance for potential rental income or space for a teenager. Partial accessory drawings on-site.
Location
State MD
County Anne Arundel
Zoning RA
Rooms
Basement Fully Finished, Outside Entrance, Sump Pump, Walkout Level, Water Proofing System, Windows, Daylight, Partial, Heated
Main Level Bedrooms 4
Interior
Interior Features Ceiling Fan(s), Combination Dining/Living, Combination Kitchen/Dining, Floor Plan - Open, Kitchen - Island, Pantry, Recessed Lighting, Bathroom - Tub Shower, Wet/Dry Bar, Stove - Wood
Hot Water Electric
Heating Baseboard - Electric, Heat Pump - Electric BackUp, Wood Burn Stove
Cooling Central A/C
Flooring Luxury Vinyl Plank
Fireplaces Number 1
Fireplaces Type Free Standing, Fireplace - Glass Doors, Mantel(s), Wood
Equipment Built-In Microwave, Cooktop, Cooktop - Down Draft, Dishwasher, Exhaust Fan, Icemaker, Indoor Grill, Oven - Double, Oven - Self Cleaning, Oven - Wall, Range Hood, Refrigerator, Stainless Steel Appliances, Water Heater
Furnishings No
Fireplace Y
Appliance Built-In Microwave, Cooktop, Cooktop - Down Draft, Dishwasher, Exhaust Fan, Icemaker, Indoor Grill, Oven - Double, Oven - Self Cleaning, Oven - Wall, Range Hood, Refrigerator, Stainless Steel Appliances, Water Heater
Heat Source Wood, Electric
Laundry Has Laundry, Lower Floor
Exterior
Exterior Feature Patio(s), Deck(s)
Garage Spaces 10.0
Pool Concrete, Fenced, Filtered, Heated, In Ground
Water Access N
Roof Type Shingle
Accessibility None
Porch Patio(s), Deck(s)
Total Parking Spaces 10
Garage N
Building
Lot Description Backs to Trees, Backs - Parkland
Story 2
Foundation Block
Sewer On Site Septic
Water Well
Architectural Style Raised Ranch/Rambler
Level or Stories 2
Additional Building Above Grade, Below Grade
New Construction N
Schools
Elementary Schools Davidsonville
Middle Schools Central
High Schools South River
School District Anne Arundel County Public Schools
Others
Senior Community No
Tax ID 020100001250403
Ownership Fee Simple
SqFt Source Estimated
Special Listing Condition Standard
Read Less
Want to know what your home might be worth? Contact us for a FREE valuation!

Our team is ready to help you sell your home for the highest possible price ASAP

Bought with Elizabeth Arentz • Coldwell Banker Realty





