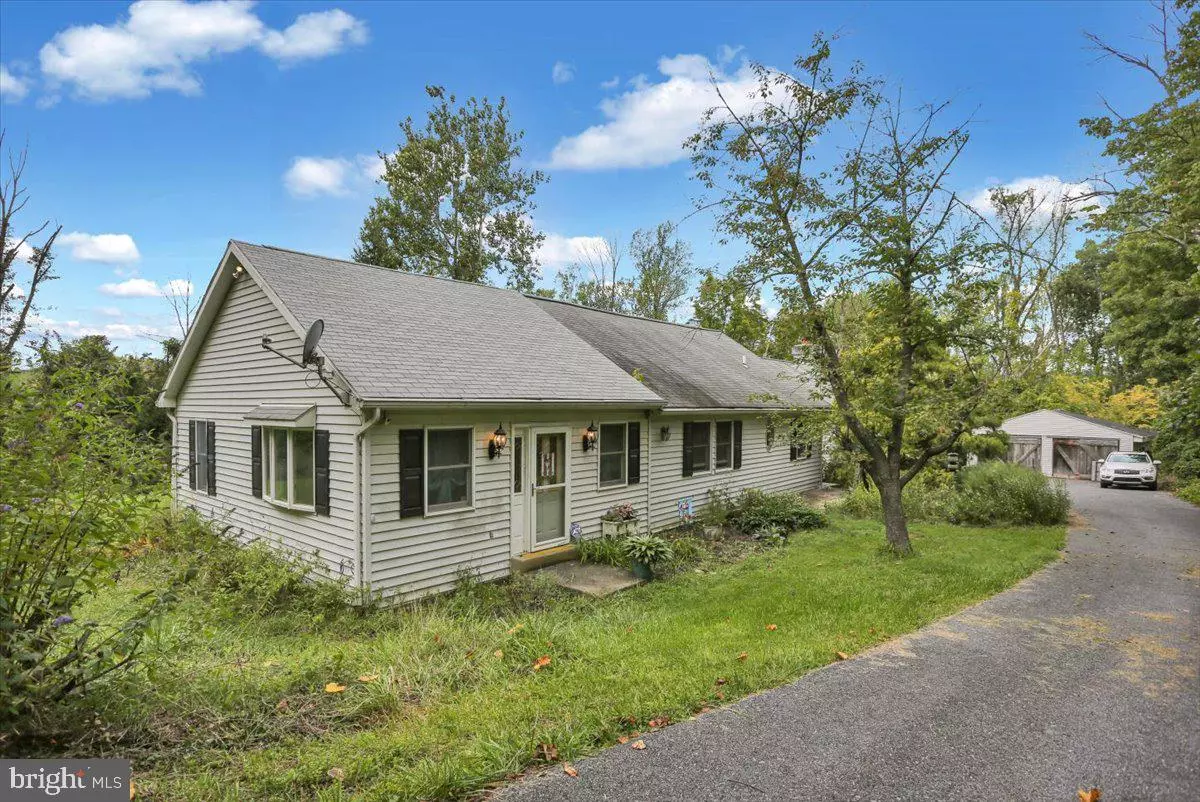$383,900
$383,900
For more information regarding the value of a property, please contact us for a free consultation.
169 OREGON RD Mohnton, PA 19540
3 Beds
3 Baths
2,308 SqFt
Key Details
Sold Price $383,900
Property Type Single Family Home
Sub Type Detached
Listing Status Sold
Purchase Type For Sale
Square Footage 2,308 sqft
Price per Sqft $166
Subdivision None Available
MLS Listing ID PABK2035022
Sold Date 01/31/24
Style Cape Cod
Bedrooms 3
Full Baths 2
Half Baths 1
HOA Y/N N
Abv Grd Liv Area 2,308
Originating Board BRIGHT
Year Built 1950
Annual Tax Amount $4,644
Tax Year 2022
Lot Size 1.360 Acres
Acres 1.36
Lot Dimensions 0.00 x 0.00
Property Description
Beautiful 3 Bedroom and 2.1 Bathroom Cape Cod in Mohnton in a private setting surrounded by nature. This home was originally a Cape but now features great added space due to the recent additions which provide a large Family Room and a gorgeous Primary Bedroom Suite and allow for living all on the Main Level. The open Kitchen and Family Room are the heart of this home. The Kitchen is large and features plenty of cabinet and counter-top space, as well as, stainless steel appliances and a tile floor. The Family Room includes a vaulted ceiling and a Fireplace, as well as, access to the backyard. Beyond the Kitchen there is an updated Powder Room on the way to the Formal Dining Room. The Living Room is adjacent to the Dining Room and is a bright space with a vaulted ceiling and carpeted floor. The Primary Bedroom Suite is a luxurious space including a large Bedroom with access to the yard and an elegant new Bathroom featuring an updated vanity and a tile shower. There is a second Bedroom on the Main Level and an additional updated Bathroom. The upstairs Loft area features a walk-in closet and makes a nice third Bedroom or home office space. Outside, the yard is large and includes mature landscaping and the property also features a Barn/Garage. Many recent upgrades have been made including a newer central air and heating system, new Bathrooms, new roof(partial), new hot water heater, oil tank, new water treatment system, new gutters, Anderson windows and new paint and carpet. The setting is very private and the property is adjacent to an environmental state park. Conveniently located with easy commute to Allentown, Harrisburg and Philadelphia. Schedule your private showing today and see all that this lovely property has to offer first- hand!
Location
State PA
County Berks
Area Cumru Twp (10239)
Zoning RESIDENTIAL
Direction East
Rooms
Basement Full
Main Level Bedrooms 2
Interior
Interior Features Carpet, Cedar Closet(s), Chair Railings, Combination Kitchen/Living, Crown Moldings, Entry Level Bedroom, Family Room Off Kitchen, Kitchen - Country, Primary Bath(s), Skylight(s), Walk-in Closet(s)
Hot Water Electric
Heating Central
Cooling Central A/C
Flooring Carpet, Ceramic Tile, Vinyl
Fireplaces Number 1
Fireplaces Type Stone, Wood
Equipment Cooktop, Dishwasher, Dryer, Freezer, Oven - Wall, Oven/Range - Electric, Refrigerator, Washer, Water Conditioner - Owned, Water Heater
Fireplace Y
Window Features Insulated
Appliance Cooktop, Dishwasher, Dryer, Freezer, Oven - Wall, Oven/Range - Electric, Refrigerator, Washer, Water Conditioner - Owned, Water Heater
Heat Source Oil
Laundry Main Floor
Exterior
Exterior Feature Porch(es)
Utilities Available Sewer Available, Water Available
Water Access N
Roof Type Composite
Street Surface Paved
Accessibility None
Porch Porch(es)
Garage N
Building
Lot Description Adjoins - Public Land, Backs to Trees
Story 1.5
Foundation Block
Sewer On Site Septic
Water Well
Architectural Style Cape Cod
Level or Stories 1.5
Additional Building Above Grade, Below Grade
Structure Type Vaulted Ceilings,Wood Ceilings
New Construction N
Schools
School District Governor Mifflin
Others
Senior Community No
Tax ID 39-4394-02-79-9507
Ownership Fee Simple
SqFt Source Assessor
Acceptable Financing Cash, Conventional
Listing Terms Cash, Conventional
Financing Cash,Conventional
Special Listing Condition Standard
Read Less
Want to know what your home might be worth? Contact us for a FREE valuation!

Our team is ready to help you sell your home for the highest possible price ASAP

Bought with Julie Musser • BHHS Homesale Realty- Reading Berks





