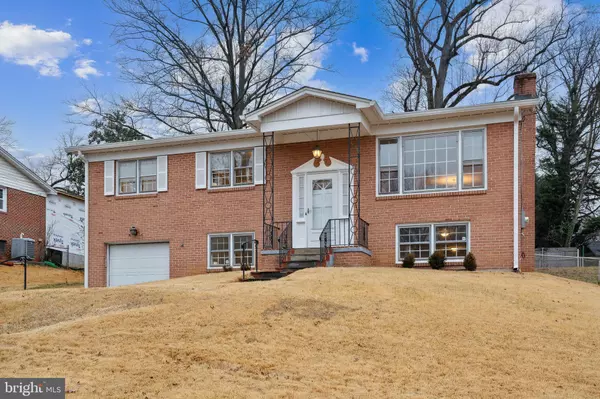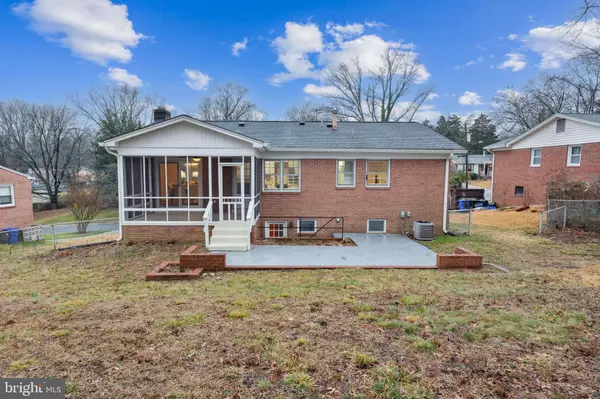$600,000
$579,000
3.6%For more information regarding the value of a property, please contact us for a free consultation.
926 VENICE DR Silver Spring, MD 20904
4 Beds
3 Baths
2,108 SqFt
Key Details
Sold Price $600,000
Property Type Single Family Home
Sub Type Detached
Listing Status Sold
Purchase Type For Sale
Square Footage 2,108 sqft
Price per Sqft $284
Subdivision Springbrook Terrace
MLS Listing ID MDMC2116146
Sold Date 01/30/24
Style Split Foyer
Bedrooms 4
Full Baths 2
Half Baths 1
HOA Y/N N
Abv Grd Liv Area 1,408
Originating Board BRIGHT
Year Built 1963
Annual Tax Amount $5,387
Tax Year 2023
Lot Size 0.298 Acres
Acres 0.3
Property Description
Look out, 2024, here we come!! Be the first to make your goal of home ownership start now. This Colesville/White Oak split foyer is ready for the new year. The upgraded country kitchen is what you always imagined for yourself, with upscale countertops, a built-in oven, a sleek stove top, and a custom backsplash. Add to that a French door refrigerator, tons of cabinets, and access to the screen porch, and that is just the kitchen. Hardwood floors grace the main level and bedrooms. All the bedrooms have overhead lighting. The primary bedroom has a full bath with a shower. NO more sharing!!! You will love the glass shower door and pedal stool sink that is just for you. There are two other bedrooms up here and a hall/guest bath. Head down to the lower level, and you first notice all the natural sunlight. The 4th bedroom is here with a full-size closet and full-size window. A half bath might easily convert to a full by adding a shower. The laundry room and storage room are one and the same. There is tons of room here for whatever you want to get into. There is also an exit to the backyard. Speaking of the backyard, this one is perfect for entertaining and backyard fun. It is partially fenced. Just add a gate, and you are done. Rain can't stop your outdoor enjoyment when you are entertaining on the screen porch, and the patio is calling for a firepit to add to the ambiance. There are schools in walking distance. White Oak shopping is just up the road. The bowling alley just reopened. The Colesville shopping strip has a new restaurant, and the farm market will reopen in the spring. Location is everything, with Randoph Rd, Route 29, Route 200, New Hampshire Ave, and Route 495 all to take you anywhere you want to go. Roof approx. one year, HVAC 2018. The carpet was just installed! This sunfilled home is ready for a new owner. I think it is you!
Location
State MD
County Montgomery
Zoning R90
Rooms
Other Rooms Living Room, Dining Room, Primary Bedroom, Bedroom 2, Bedroom 4, Kitchen, Foyer, Laundry, Recreation Room, Storage Room, Bathroom 2, Bathroom 3, Primary Bathroom, Screened Porch
Basement Daylight, Full, Improved, Outside Entrance, Walkout Stairs
Main Level Bedrooms 3
Interior
Interior Features Attic, Carpet, Combination Dining/Living, Floor Plan - Traditional, Kitchen - Country, Primary Bath(s), Stall Shower, Tub Shower, Upgraded Countertops, Wood Floors
Hot Water Natural Gas
Heating Forced Air
Cooling Central A/C
Flooring Ceramic Tile, Carpet, Hardwood
Fireplaces Number 1
Fireplaces Type Fireplace - Glass Doors, Mantel(s)
Equipment Exhaust Fan, Stainless Steel Appliances, Cooktop, Dishwasher, Dryer, Disposal, Refrigerator, Washer
Fireplace Y
Appliance Exhaust Fan, Stainless Steel Appliances, Cooktop, Dishwasher, Dryer, Disposal, Refrigerator, Washer
Heat Source Natural Gas
Exterior
Exterior Feature Porch(es), Patio(s), Screened
Parking Features Garage - Front Entry, Garage Door Opener
Garage Spaces 4.0
Utilities Available Cable TV
Water Access N
Roof Type Asbestos Shingle
Accessibility Other
Porch Porch(es), Patio(s), Screened
Attached Garage 1
Total Parking Spaces 4
Garage Y
Building
Lot Description Front Yard, Landscaping, Rear Yard
Story 2
Foundation Block
Sewer Public Sewer
Water Public
Architectural Style Split Foyer
Level or Stories 2
Additional Building Above Grade, Below Grade
New Construction N
Schools
Middle Schools Martin Luther King Jr.
High Schools Springbrook
School District Montgomery County Public Schools
Others
Senior Community No
Tax ID 160500350463
Ownership Fee Simple
SqFt Source Assessor
Acceptable Financing FHA, Conventional, Cash, VA
Listing Terms FHA, Conventional, Cash, VA
Financing FHA,Conventional,Cash,VA
Special Listing Condition Standard
Read Less
Want to know what your home might be worth? Contact us for a FREE valuation!

Our team is ready to help you sell your home for the highest possible price ASAP

Bought with Laurinda T Massey • Realty Advantage





