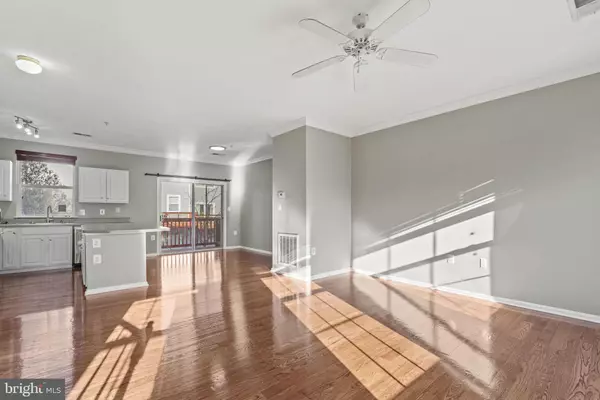$453,000
$445,000
1.8%For more information regarding the value of a property, please contact us for a free consultation.
21813 KELSEY SQ Ashburn, VA 20147
2 Beds
2 Baths
1,216 SqFt
Key Details
Sold Price $453,000
Property Type Condo
Sub Type Condo/Co-op
Listing Status Sold
Purchase Type For Sale
Square Footage 1,216 sqft
Price per Sqft $372
Subdivision Parkside At Ashburn
MLS Listing ID VALO2062454
Sold Date 01/26/24
Style Other,Traditional
Bedrooms 2
Full Baths 2
Condo Fees $249/mo
HOA Y/N N
Abv Grd Liv Area 1,216
Originating Board BRIGHT
Year Built 2001
Annual Tax Amount $3,456
Tax Year 2023
Property Description
Welcome home to this gorgeous renovated townhome style condo in the gated community of Parkside at Ashburn. Featuring 2 spacious bedrooms, 2 full baths and a full size 2 car garage and located on a peaceful central courtyard with views of lush landscaping, this home is a commuters dream - close to everything while still offering peace and privacy. The home is move-in ready, with fresh paint and numerous upgrades throughout, including a light and bright kitchen with upgraded stainless appliances, freshly refinished solid wood floors and deck, a walk-in master closet and a remodeled hall bathroom. All appliances, upstairs carpeting, water heater and HVAC are 2 years new so you can be worry-free. Convenience is paramount and this property has it in spades, located less than a mile from the Silver Line Metro and Dulles Toll Road, and minutes to the shopping and restaurants at One Loudon. The community also offers a host of private amenities for residents, including a clubhouse with party room, pool, tot lots, basketball court and multiple picnic areas. Come see it and fall in love!
Location
State VA
County Loudoun
Zoning R16
Direction Northwest
Rooms
Other Rooms Living Room, Dining Room, Primary Bedroom, Bedroom 2, Kitchen, Den, Foyer, Laundry, Bathroom 1, Bathroom 2
Interior
Interior Features Ceiling Fan(s), Carpet, Combination Kitchen/Dining, Family Room Off Kitchen, Floor Plan - Open, Kitchen - Island, Wood Floors, Attic, Walk-in Closet(s)
Hot Water Natural Gas
Heating Forced Air, Baseboard - Electric
Cooling Central A/C
Flooring Ceramic Tile, Hardwood, Luxury Vinyl Plank, Partially Carpeted, Solid Hardwood
Equipment Dishwasher, Disposal, Dryer, Microwave, Oven/Range - Gas, Range Hood, Stainless Steel Appliances, Washer, Refrigerator
Furnishings No
Fireplace N
Appliance Dishwasher, Disposal, Dryer, Microwave, Oven/Range - Gas, Range Hood, Stainless Steel Appliances, Washer, Refrigerator
Heat Source Natural Gas
Laundry Upper Floor
Exterior
Parking Features Garage - Rear Entry, Garage Door Opener, Inside Access
Garage Spaces 2.0
Utilities Available Electric Available, Cable TV Available, Natural Gas Available, Phone Available, Sewer Available, Water Available
Amenities Available Basketball Courts, Club House, Common Grounds, Community Center, Fitness Center, Fencing, Gated Community, Jog/Walk Path, Meeting Room, Party Room, Picnic Area, Pool - Outdoor, Reserved/Assigned Parking, Tot Lots/Playground
Water Access N
View Courtyard, Garden/Lawn
Roof Type Asphalt
Accessibility None
Road Frontage HOA
Attached Garage 2
Total Parking Spaces 2
Garage Y
Building
Story 3
Foundation Slab
Sewer Public Sewer
Water Public
Architectural Style Other, Traditional
Level or Stories 3
Additional Building Above Grade, Below Grade
Structure Type Dry Wall
New Construction N
Schools
Elementary Schools Discovery
Middle Schools Farmwell Station
High Schools Broad Run
School District Loudoun County Public Schools
Others
Pets Allowed Y
HOA Fee Include Common Area Maintenance,Ext Bldg Maint,Insurance,Lawn Care Front,Lawn Care Side,Lawn Maintenance,Management,Pool(s),Recreation Facility,Reserve Funds,Road Maintenance,Security Gate,Snow Removal,Trash
Senior Community No
Tax ID 119202088009
Ownership Condominium
Security Features Security Gate,Smoke Detector,Sprinkler System - Indoor
Acceptable Financing Cash, Conventional, FHA, VA
Horse Property N
Listing Terms Cash, Conventional, FHA, VA
Financing Cash,Conventional,FHA,VA
Special Listing Condition Standard
Pets Allowed Cats OK, Dogs OK
Read Less
Want to know what your home might be worth? Contact us for a FREE valuation!

Our team is ready to help you sell your home for the highest possible price ASAP

Bought with Sara Kasamani • Pearson Smith Realty, LLC






