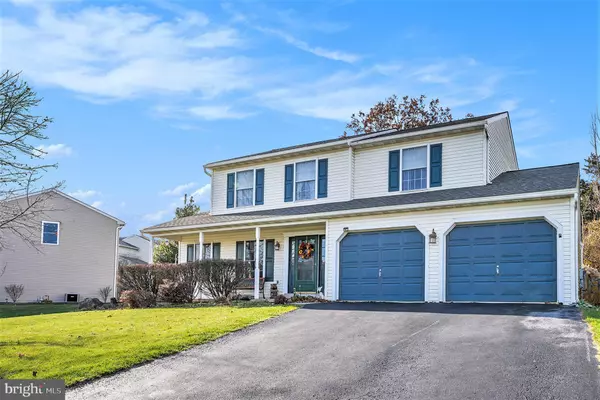$390,000
$375,000
4.0%For more information regarding the value of a property, please contact us for a free consultation.
224 ASHFORD DR Douglassville, PA 19518
3 Beds
3 Baths
2,089 SqFt
Key Details
Sold Price $390,000
Property Type Single Family Home
Sub Type Detached
Listing Status Sold
Purchase Type For Sale
Square Footage 2,089 sqft
Price per Sqft $186
Subdivision Amity Gardens
MLS Listing ID PABK2037484
Sold Date 01/23/24
Style Colonial
Bedrooms 3
Full Baths 2
Half Baths 1
HOA Y/N N
Abv Grd Liv Area 2,089
Originating Board BRIGHT
Year Built 1998
Annual Tax Amount $6,241
Tax Year 2022
Lot Size 10,454 Sqft
Acres 0.24
Lot Dimensions 0.00 x 0.00
Property Description
Welcome to 224 Ashford Drive! Rarely offered in the sub division on Greenbriar Estates, this home will make you pause and take a look of it all has to offer. As you approach notice the large covered front porch, image sitting out summer nights with a glass of wine, good book, and relaxing the night away. Pride of ownership is evident as you enter into home. Enter into the front door to a large greeting area with updated wood flooring. To the left of the foyer there is a large living room which can be used as an office, playroom, or a place to relax and read a book. Through the hallway is a large kitchen open to the family room with upgraded flooring . Kitchen has an abundance of cabinets, work space and a separate
eating area. Kitchen features are upgraded flooring, a gas range, dishwasher and a slider that leads you to your backyard oasis. There is a deck off the kitchen, and the yard is fenced in. Host gatherings, have a garden, or simply enjoy your new backyard. Connected to the kitchen is a large family room/entertainment room with upgraded flooring. Rounding out the main level is a powder room and laundry room with a door to your two-car garage. Upper level has 3 large bedrooms, including a primary bedroom with a en suite bathroom and closets, 2 additional bedrooms and a hall bath finish up the upper level. The lower level has been partially finished off to include another entertainment area, play room, or gym. The finished area has knotty pine paneling, and it is a great space for entertaining or hang out. A separate area in lower level is used for storage. Most of the major items have been updated within the last 3 years. New roof installed 9/20 New AC/Heater installed 2/23 New Deck installed 1/22 Radon Exhaust installed 10/19
Close to 422, Route 100, shopping, and parks. Stop and pause and schedule an appointment to own this well maintained home. Located in the Daniel Boone School District, this home will not disappoint you.
Location
State PA
County Berks
Area Amity Twp (10224)
Zoning RESIDENTIAL
Rooms
Basement Partially Finished
Main Level Bedrooms 3
Interior
Hot Water Natural Gas
Heating Forced Air
Cooling Central A/C
Flooring Carpet, Engineered Wood
Fireplace N
Heat Source Natural Gas
Exterior
Parking Features Garage - Front Entry
Garage Spaces 2.0
Water Access N
Accessibility None
Attached Garage 2
Total Parking Spaces 2
Garage Y
Building
Story 2
Foundation Concrete Perimeter
Sewer Public Sewer
Water Public
Architectural Style Colonial
Level or Stories 2
Additional Building Above Grade, Below Grade
New Construction N
Schools
School District Daniel Boone Area
Others
Senior Community No
Tax ID 24-5365-17-00-1943
Ownership Fee Simple
SqFt Source Assessor
Acceptable Financing Cash, Conventional, FHA, VA
Listing Terms Cash, Conventional, FHA, VA
Financing Cash,Conventional,FHA,VA
Special Listing Condition Standard
Read Less
Want to know what your home might be worth? Contact us for a FREE valuation!

Our team is ready to help you sell your home for the highest possible price ASAP

Bought with Kelsey M Wolfgang • Keller Williams Real Estate -Exton





