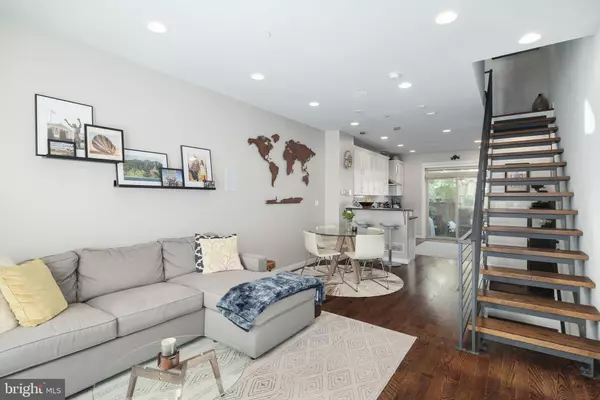$735,000
$750,000
2.0%For more information regarding the value of a property, please contact us for a free consultation.
1529 MONTROSE ST Philadelphia, PA 19146
3 Beds
3 Baths
1,900 SqFt
Key Details
Sold Price $735,000
Property Type Townhouse
Sub Type Interior Row/Townhouse
Listing Status Sold
Purchase Type For Sale
Square Footage 1,900 sqft
Price per Sqft $386
Subdivision Graduate Hospital
MLS Listing ID PAPH2292794
Sold Date 01/19/24
Style Straight Thru,Traditional,Contemporary
Bedrooms 3
Full Baths 2
Half Baths 1
HOA Y/N N
Abv Grd Liv Area 1,900
Originating Board BRIGHT
Year Built 2015
Annual Tax Amount $1,765
Tax Year 2022
Lot Size 770 Sqft
Acres 0.02
Lot Dimensions 14.00 x 55.00
Property Description
Discover the epitome of luxury living at 1529 Montrose St! This captivating property nestled in the prime Graduate Hospital location is a 1900 SF masterpiece, boasting an array of unparalleled features and a location that is second to none, and lets not forget to mention the perk of 3 remaining years on its Tax Abatement, ensuring tons of savings for the new homeowner. As you step inside, you'll be immediately drawn to the modern marvel of floating stairs and the rich elegance of oak floors, meticulously finished and stained on-site. The attention to detail is evident in every corner with many upgrades throughout such as a Security System, Video Intercom System and Custom Railings. Entertain with finesse with your pre-wired Home Audio Sonos System in every room including the roof deck, and surround sound speakers in the living room and master suite, setting the mood for any occasion. Imagine unwinding in your very own sauna, located in the fully finished basement, ensuring that relaxation is never more than a few steps away. The heart of this home is its stunning kitchen, designed for both functionality and style. White cabinets w/under cabinet lighting create a clean and timeless backdrop, while black granite countertops add a touch of sophistication. Stainless steel appliances are not just a visual delight but also a chef's dream, making meal preparation a breeze. What's more, the kitchen seamlessly flows to the fenced-in backyard, offering a perfect blend of indoor and outdoor living. Imagine morning coffees on the patio or evening BBQs with friends in this charming outdoor space. It's a true oasis in the heart of the city, allowing you to enjoy the best of both worlds. Ascending to the second floor, you'll find two generously sized bedrooms, a full bathroom, and laundry closet with washer & dryer. Perfect for accommodating family, guests, or creating your ideal workspace. On the third floor, the grandeur continues as you step into the master bedroom suite, complete with its own private bathroom with dual vanity, oversized shower and hall linen closet. This luxurious space provides the ultimate retreat after a long day. The custom walk-in closets are a dream, offering ample space for your extensive wardrobe. And when it's time to escape the hustle and bustle, head past the conveniently located Wet bar complete with a wine fridge, and ascend to your private rooftop deck, where you can take in the city's charm from above and enjoy the luxury of skyline views that will take your breath away. Parking is a breeze with one year included parking at the nearby Lincoln Square garage, just 1.5 blocks away. Additionally, you're just a block away from the convenience of the Lincoln Square shopping center, making errands a breeze. This property truly checks all of the boxes with its well-thought-out design offering both privacy and comfort, making it the perfect place to call home. Come experience the pinnacle of city living and make this stunning property your new home.
Location
State PA
County Philadelphia
Area 19146 (19146)
Zoning RSA5
Rooms
Basement Fully Finished
Interior
Hot Water Electric
Heating Forced Air
Cooling Central A/C
Fireplace N
Heat Source Natural Gas
Exterior
Parking On Site 1
Water Access N
Accessibility None
Garage N
Building
Story 3
Foundation Other
Sewer Public Sewer
Water Public
Architectural Style Straight Thru, Traditional, Contemporary
Level or Stories 3
Additional Building Above Grade, Below Grade
New Construction N
Schools
School District The School District Of Philadelphia
Others
Senior Community No
Tax ID 301200400
Ownership Fee Simple
SqFt Source Assessor
Special Listing Condition Standard
Read Less
Want to know what your home might be worth? Contact us for a FREE valuation!

Our team is ready to help you sell your home for the highest possible price ASAP

Bought with Pamela M Rosser-Thistle • BHHS Fox & Roach At the Harper, Rittenhouse Square





