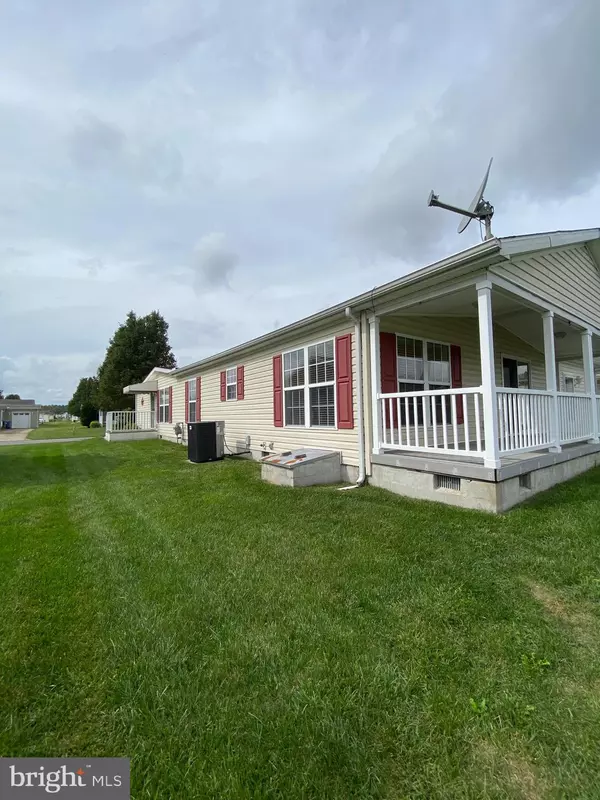$177,604
$176,900
0.4%For more information regarding the value of a property, please contact us for a free consultation.
24 N KIMMER LN #258 Camden Wyoming, DE 19934
2 Beds
2 Baths
1,722 SqFt
Key Details
Sold Price $177,604
Property Type Manufactured Home
Sub Type Manufactured
Listing Status Sold
Purchase Type For Sale
Square Footage 1,722 sqft
Price per Sqft $103
Subdivision Barclay Farms
MLS Listing ID DEKT2024424
Sold Date 01/22/24
Style Other
Bedrooms 2
Full Baths 2
HOA Y/N N
Abv Grd Liv Area 1,722
Originating Board BRIGHT
Land Lease Amount 661.0
Land Lease Frequency Monthly
Year Built 2006
Annual Tax Amount $1,407
Tax Year 2023
Lot Dimensions 0.00 x 0.00
Property Description
Look no more. If you are searching for a 55 and over community schedule your visit to 24 N. Kimmer Lane. This very well-maintained home featuring spacious rooms, lots of upgrades, along with covered outdoor space in the rear of the house, concrete patio and an attached 1 car garage, all on a spacious leased ground lot is offering so much! Community known as Barclay Farms, with great amenities including clubhouse, fitness center, outdoor pool, indoor hot tub, billiards room and more. Don't worry about taking care of your grass as that is included in your ground rent. When you enter the home, you find the Living room which leads to dining room. Kitchen is bright and spacious, with appliances including refrigerator, dishwasher, electric cooktop, wall oven, microwave, lovely cabinets, double sink, and even a breakfast bar. There is a family room and a breakfast nook. Lots of cozy living space. 2nd bedroom has a build in desk convenient for office use. Master BR with walk in closet, bathroom with 2 linen closets, large stall shower and a single vanity sink, Hall bath has double sinks and a tub/shower combo and is convenient to the second bedroom. Utility room is conveniently located off the attached garage and has full size front load washer and a dryer, updated AC and Hot water heater. Sale of home is contingent upon buyer obtaining park approval and negotiating a lease with park management. No renting allowed in this community.
Location
State DE
County Kent
Area Caesar Rodney (30803)
Zoning NA
Rooms
Other Rooms Living Room, Dining Room, Kitchen, Family Room, Breakfast Room, Laundry
Main Level Bedrooms 2
Interior
Interior Features Ceiling Fan(s), Primary Bath(s), Skylight(s), Walk-in Closet(s), Window Treatments, Other, Recessed Lighting, Breakfast Area, Built-Ins, Dining Area, Floor Plan - Traditional, Stall Shower, Tub Shower, Family Room Off Kitchen, Upgraded Countertops
Hot Water Electric
Heating Forced Air
Cooling Central A/C, Ceiling Fan(s)
Flooring Vinyl, Laminated
Equipment Built-In Microwave, Cooktop, Dishwasher, Disposal, Dryer - Electric, Oven - Wall, Refrigerator, Water Heater, Washer - Front Loading
Furnishings No
Fireplace N
Window Features Skylights
Appliance Built-In Microwave, Cooktop, Dishwasher, Disposal, Dryer - Electric, Oven - Wall, Refrigerator, Water Heater, Washer - Front Loading
Heat Source Natural Gas
Laundry Dryer In Unit, Main Floor, Washer In Unit
Exterior
Exterior Feature Deck(s), Patio(s)
Parking Features Garage Door Opener
Garage Spaces 4.0
Water Access N
Roof Type Shingle
Street Surface Black Top
Accessibility 2+ Access Exits
Porch Deck(s), Patio(s)
Road Frontage Private
Attached Garage 1
Total Parking Spaces 4
Garage Y
Building
Lot Description Cleared
Story 1
Foundation Block, Crawl Space
Sewer Public Sewer
Water Public
Architectural Style Other
Level or Stories 1
Additional Building Above Grade, Below Grade
Structure Type Dry Wall,Vaulted Ceilings
New Construction N
Schools
School District Caesar Rodney
Others
Pets Allowed Y
Senior Community Yes
Age Restriction 55
Tax ID NM-02-09400-01-0800-258
Ownership Land Lease
SqFt Source Assessor
Acceptable Financing Cash, Other
Horse Property N
Listing Terms Cash, Other
Financing Cash,Other
Special Listing Condition Standard
Pets Allowed Cats OK, Dogs OK
Read Less
Want to know what your home might be worth? Contact us for a FREE valuation!

Our team is ready to help you sell your home for the highest possible price ASAP

Bought with Amy Malinky • First Class Properties






