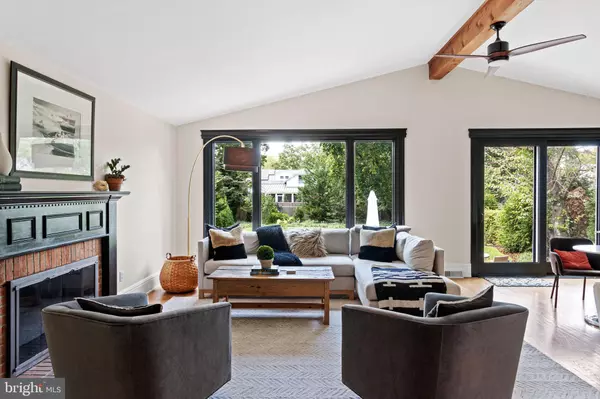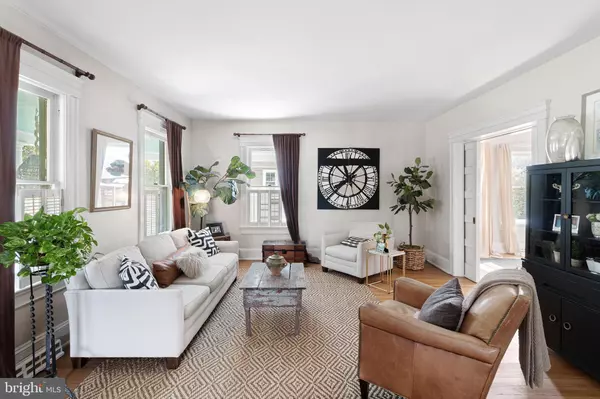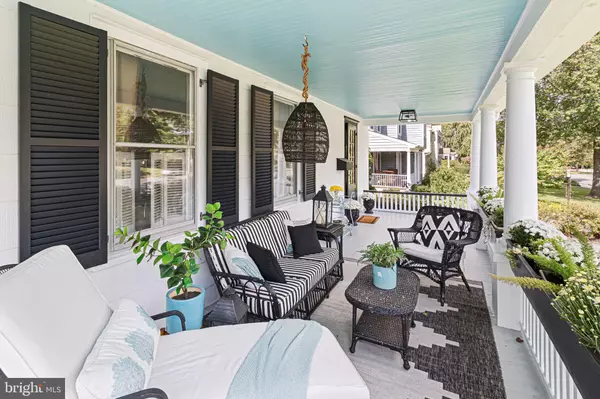$799,000
$799,000
For more information regarding the value of a property, please contact us for a free consultation.
420 S MAIN ST Pennington, NJ 08534
4 Beds
2 Baths
2,224 SqFt
Key Details
Sold Price $799,000
Property Type Single Family Home
Sub Type Detached
Listing Status Sold
Purchase Type For Sale
Square Footage 2,224 sqft
Price per Sqft $359
Subdivision None Available
MLS Listing ID NJME2035432
Sold Date 01/22/24
Style Colonial
Bedrooms 4
Full Baths 2
HOA Y/N N
Abv Grd Liv Area 2,224
Originating Board BRIGHT
Year Built 1920
Annual Tax Amount $14,796
Tax Year 2022
Lot Size 0.276 Acres
Acres 0.28
Lot Dimensions 60.00 x 200.00
Property Description
Filled with gorgeous woodwork, this bright and open American Foursquare with a wraparound front porch is perfect for any family looking for the quintessential Pennington experience.
From the spacious entryway, step into the stylish living room, where tall windows fitted with beautiful white wood shutters on the lower half flood the room with natural light. Double pocket doors lead into the pristine dining room; from there, step into the massive family room, which spans the width of the home, offers a gorgeous brick fireplace at one end and a classic woodburning fireplace at the other, and panoramic views of the impeccably landscaped flagstone patio and backyard through nearly floor to ceiling windows and sliders.
A suite of stainless-steel appliances, including a flat cook surface, accentuate the shades of white kitchen: ample white cabinets, new oversized white subway tile, and creamy hued travertine marble countertops. Wainscot and dentil and crown molding, all painted white, complete this elegant kitchen that will never go out of style. Nearby is a full bath, wonderfully appointed in timeless black and white subway tile.
A turned staircase leads to the second level, where four bedrooms, all with nearly 5 foot windows, original white molding, and new ceiling fans occupy each corner of the home. A shared bath in the hall is accessible to all. The home's third level is a finished attic—complete with tray ceiling, an additional closet, exposed brick, and windows on every wall—ready for you to make your own. Possibilities include a fifth bedroom, additional family room, studio, home office, play space, or any combination.
With the stately elegance and dazzling classic architecture, nine-foot ceilings and hardwood floors throughout, a new central air conditioning system, and a floorplan that flows easily from one room to the next and lends itself beautifully to entertaining, this home is sure to tick all the boxes on your list.
Toll Gate elementary school and The Pennington School are within easy strolling distance, as is the quaint downtown known for its exemplary assortment of shops, spas and eateries. Commuters will enjoy the convenience of two nearby major highways (95 and 295), as well as the Hamilton and Princeton Junction train stations with service to New York City and Philadelphia.
Location
State NJ
County Mercer
Area Pennington Boro (21108)
Zoning R-80
Rooms
Other Rooms Living Room, Dining Room, Kitchen, Family Room, Great Room
Basement Unfinished
Interior
Hot Water Natural Gas
Heating Forced Air
Cooling Central A/C
Fireplaces Number 2
Fireplace Y
Heat Source Natural Gas
Laundry Basement
Exterior
Water Access N
Accessibility None
Garage N
Building
Story 3
Foundation Block
Sewer Public Sewer
Water Public
Architectural Style Colonial
Level or Stories 3
Additional Building Above Grade, Below Grade
New Construction N
Schools
Elementary Schools Toll Gate Grammar School
Middle Schools Timberlane M.S.
High Schools Central H.S.
School District Hopewell Valley Regional Schools
Others
Senior Community No
Tax ID 08-00906-00016
Ownership Fee Simple
SqFt Source Assessor
Special Listing Condition Standard
Read Less
Want to know what your home might be worth? Contact us for a FREE valuation!

Our team is ready to help you sell your home for the highest possible price ASAP

Bought with Laura A Huntsman • Callaway Henderson Sotheby's Int'l-Princeton





