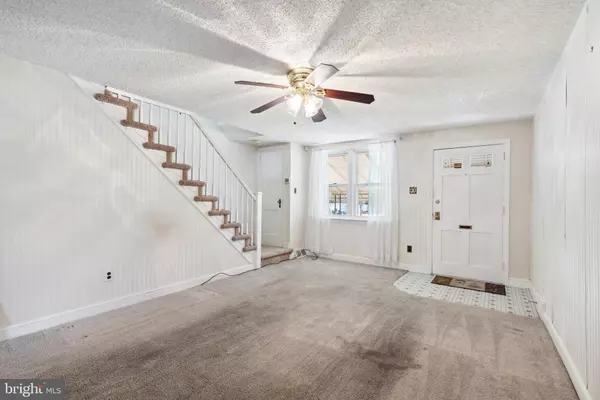$165,000
$175,000
5.7%For more information regarding the value of a property, please contact us for a free consultation.
2426 STONEYBROOK LN Drexel Hill, PA 19026
3 Beds
1 Bath
1,120 SqFt
Key Details
Sold Price $165,000
Property Type Townhouse
Sub Type Interior Row/Townhouse
Listing Status Sold
Purchase Type For Sale
Square Footage 1,120 sqft
Price per Sqft $147
Subdivision None Available
MLS Listing ID PADE2058132
Sold Date 01/19/24
Style Traditional
Bedrooms 3
Full Baths 1
HOA Y/N N
Abv Grd Liv Area 1,120
Originating Board BRIGHT
Year Built 1950
Annual Tax Amount $4,692
Tax Year 2023
Lot Size 2,178 Sqft
Acres 0.05
Lot Dimensions 16.00 x 150.00
Property Description
Welcome to this 3-bedroom, 1-bathroom interior row home in the heart of Drexel Hill. This property is a fantastic opportunity for those seeking a home with great potential in a convenient location and is being sold as-is. As you approach, you'll be greeted by a fenced-in covered front porch, offering a spot to relax and enjoy the neighborhood. The main level features a spacious living room with carpeting and a ceiling fan, creating a comfortable space for gathering with family and friends. Carpet flooring continues into the dining room conveniently located next to the kitchen featuring wood cabinets, a dishwasher, and electric cooking appliances. Heading to the second floor, you'll find three carpeted bedrooms and a full bathroom with a tub-shower combination, catering to the needs of your household. The partially finished basement adds extra living space and includes a laundry area for your convenience. With an exit leading to the driveway, the basement offers easy access to outdoor spaces. Parking is a breeze with a 1-car attached garage and two driveway spaces, ensuring ample room for your vehicles. Equipped with central AC & forced air gas heating, you'll be comfortable year round . The property is strategically located near routes 1 and 3, providing easy access to major highways. Additionally, you'll find yourself in close proximity to a variety of restaurants, Upper Darby High School, and the Lansdowne YMCA. This home is a canvas awaiting your personal touch and updates. Schedule your showing today and explore the potential this Drexel Hill gem has to offer!
Location
State PA
County Delaware
Area Upper Darby Twp (10416)
Zoning RES
Rooms
Other Rooms Living Room, Dining Room, Bedroom 2, Bedroom 3, Kitchen, Bedroom 1
Basement Partial, Rear Entrance, Walkout Level
Interior
Interior Features Carpet, Ceiling Fan(s)
Hot Water Natural Gas
Heating Forced Air
Cooling Central A/C
Flooring Carpet
Equipment Dishwasher, Dryer, Refrigerator, Stove, Washer
Furnishings No
Fireplace N
Appliance Dishwasher, Dryer, Refrigerator, Stove, Washer
Heat Source Natural Gas
Laundry Basement
Exterior
Exterior Feature Patio(s)
Parking Features Garage - Rear Entry
Garage Spaces 3.0
Water Access N
Roof Type Flat
Accessibility None
Porch Patio(s)
Road Frontage Boro/Township, Private
Attached Garage 1
Total Parking Spaces 3
Garage Y
Building
Lot Description Level
Story 2
Foundation Concrete Perimeter
Sewer Public Sewer
Water Public
Architectural Style Traditional
Level or Stories 2
Additional Building Above Grade, Below Grade
New Construction N
Schools
School District Upper Darby
Others
Senior Community No
Tax ID 16-08-02526-00
Ownership Fee Simple
SqFt Source Assessor
Acceptable Financing Cash, Conventional
Horse Property N
Listing Terms Cash, Conventional
Financing Cash,Conventional
Special Listing Condition Standard
Read Less
Want to know what your home might be worth? Contact us for a FREE valuation!

Our team is ready to help you sell your home for the highest possible price ASAP

Bought with Kevin H Rowghani • Realty Mark Cityscape-Huntingdon Valley





