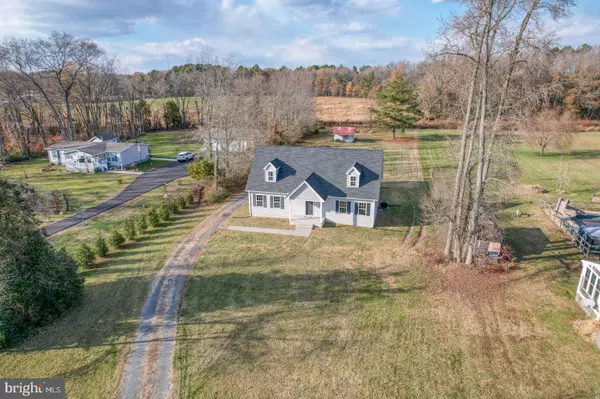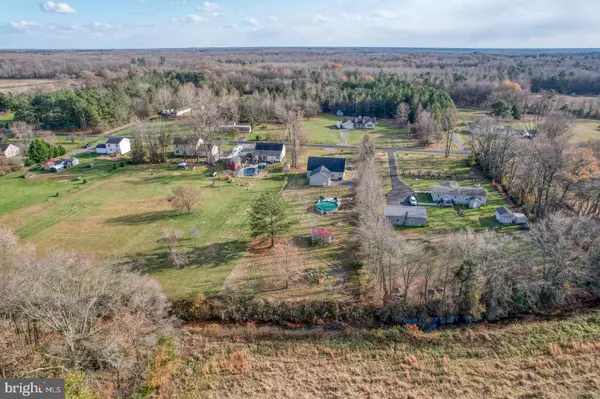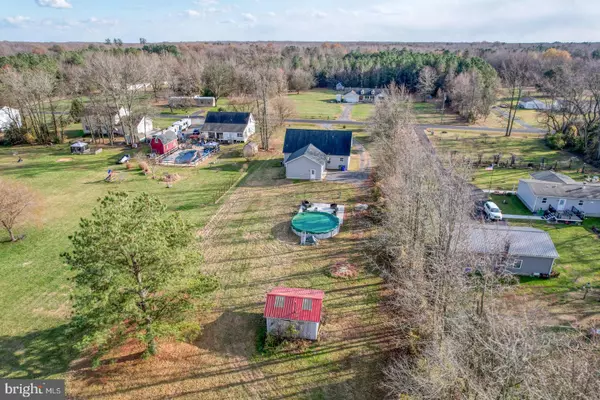$357,000
$360,000
0.8%For more information regarding the value of a property, please contact us for a free consultation.
1067 FOX HOLE RD Camden Wyoming, DE 19934
3 Beds
3 Baths
2,051 SqFt
Key Details
Sold Price $357,000
Property Type Single Family Home
Sub Type Detached
Listing Status Sold
Purchase Type For Sale
Square Footage 2,051 sqft
Price per Sqft $174
Subdivision None Available
MLS Listing ID DEKT2024376
Sold Date 01/12/24
Style Cape Cod
Bedrooms 3
Full Baths 2
Half Baths 1
HOA Y/N N
Abv Grd Liv Area 2,051
Originating Board BRIGHT
Year Built 2017
Annual Tax Amount $1,275
Tax Year 2022
Lot Size 1.100 Acres
Acres 1.1
Lot Dimensions 1.00 x 0.00
Property Description
Looking for country living? Then you wont want to miss this 2,000+ squarefoot, 3 bedroom, 2.5 bath home. Situated on 1.10 acres this custom built in 2017, Cape Cod style home awaits it's new owner. The first floor features a large living room, kitchen, formal dining area and master suite. The kitchen features a bar/breakfast area, stainless steel appliances and custom cabinetry. The spacious formal dining area provides plenty of room for hosting guests for meals. The master bedroom comes complete with a large master bathroom featuring "his and her" walk in closets, along with dual vanity sink and the shower has two showerheads as well. The large upstairs bedrooms are separated by a common area with full bathroom. The attached 2 car garage provides secure parking and plenty of extra storage space. The condition crawl space also provides plenty of additional storage space as the current owner had it built one block higher than the common crawl space. The large backyard features an above ground pool, patio area, and a small shop/shed. This home is only 6 years old and will make a great home to its new owners. Schedule your tours today!
Location
State DE
County Kent
Area Caesar Rodney (30803)
Zoning AR
Direction South
Rooms
Other Rooms Primary Bedroom, Bedroom 2, Kitchen, Family Room, Bedroom 1
Main Level Bedrooms 1
Interior
Interior Features Attic, Bar, Breakfast Area, Carpet, Ceiling Fan(s), Combination Kitchen/Dining, Dining Area, Entry Level Bedroom, Family Room Off Kitchen, Formal/Separate Dining Room, Kitchen - Eat-In, Pantry, Primary Bath(s), Recessed Lighting, Tub Shower, Walk-in Closet(s)
Hot Water Electric
Heating Heat Pump - Electric BackUp
Cooling Central A/C
Flooring Carpet, Luxury Vinyl Plank
Equipment Built-In Microwave, Dishwasher, Exhaust Fan, Dryer - Electric, Extra Refrigerator/Freezer, Microwave, Oven - Single, Oven/Range - Electric, Refrigerator, Stainless Steel Appliances, Washer, Water Heater
Furnishings No
Fireplace N
Appliance Built-In Microwave, Dishwasher, Exhaust Fan, Dryer - Electric, Extra Refrigerator/Freezer, Microwave, Oven - Single, Oven/Range - Electric, Refrigerator, Stainless Steel Appliances, Washer, Water Heater
Heat Source Electric
Laundry Dryer In Unit, Washer In Unit
Exterior
Exterior Feature Patio(s), Porch(es)
Parking Features Additional Storage Area, Covered Parking, Garage - Rear Entry, Garage Door Opener, Inside Access, Oversized
Garage Spaces 9.0
Pool Above Ground
Utilities Available Cable TV, Cable TV Available, Electric Available, Phone, Phone Available
Water Access N
Roof Type Architectural Shingle,Pitched
Accessibility Doors - Swing In
Porch Patio(s), Porch(es)
Attached Garage 2
Total Parking Spaces 9
Garage Y
Building
Lot Description Backs to Trees, Cleared, Front Yard, Not In Development, Open, Rear Yard, Rural, SideYard(s)
Story 2
Foundation Block, Crawl Space
Sewer On Site Septic
Water Well
Architectural Style Cape Cod
Level or Stories 2
Additional Building Above Grade, Below Grade
Structure Type Dry Wall
New Construction N
Schools
Middle Schools Fred Fifer
High Schools Caesar Rodney
School District Caesar Rodney
Others
Senior Community No
Tax ID WD-00-10100-01-2503-000
Ownership Fee Simple
SqFt Source Assessor
Acceptable Financing Cash, Conventional, FHA, USDA, VA
Listing Terms Cash, Conventional, FHA, USDA, VA
Financing Cash,Conventional,FHA,USDA,VA
Special Listing Condition Standard
Read Less
Want to know what your home might be worth? Contact us for a FREE valuation!

Our team is ready to help you sell your home for the highest possible price ASAP

Bought with KYLE LOGAN SALMON • Lester Realty






