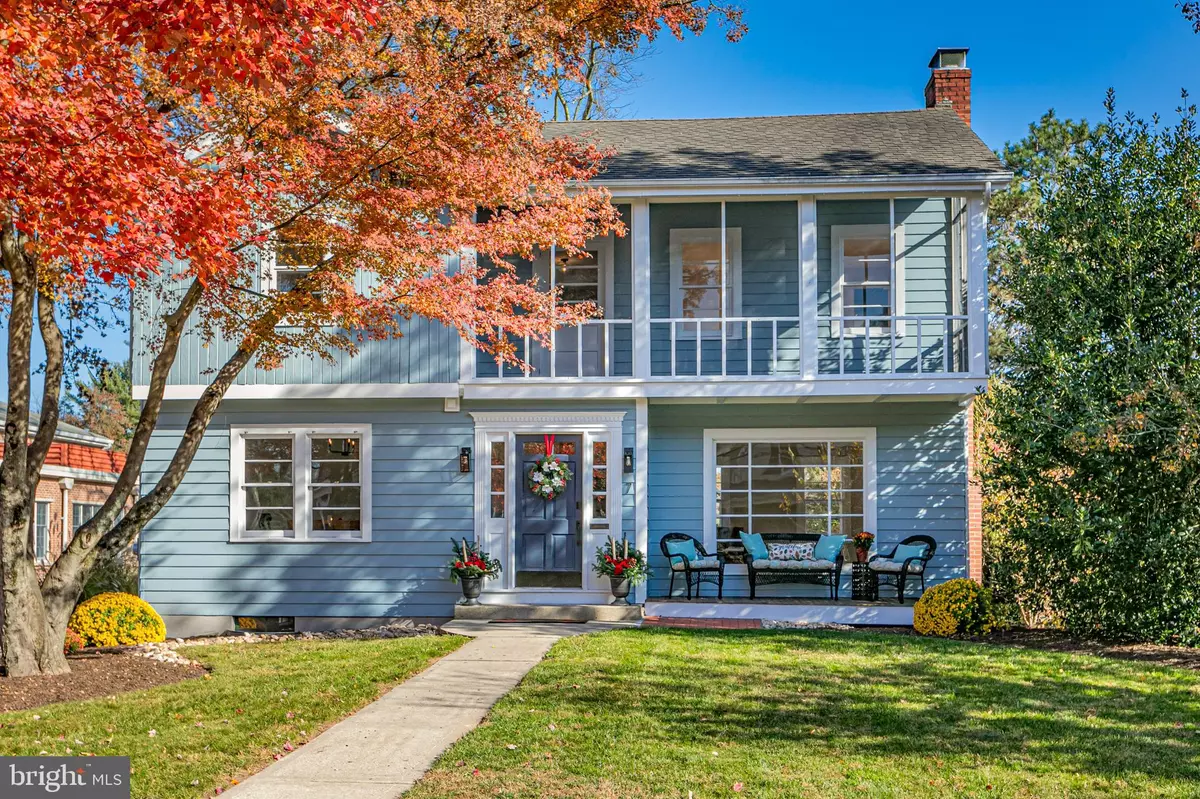$625,000
$595,000
5.0%For more information regarding the value of a property, please contact us for a free consultation.
7 EGLANTINE AVE Pennington, NJ 08534
3 Beds
3 Baths
0.28 Acres Lot
Key Details
Sold Price $625,000
Property Type Single Family Home
Sub Type Detached
Listing Status Sold
Purchase Type For Sale
Subdivision None Available
MLS Listing ID NJME2037224
Sold Date 01/05/24
Style Colonial
Bedrooms 3
Full Baths 2
Half Baths 1
HOA Y/N N
Originating Board BRIGHT
Year Built 1947
Annual Tax Amount $10,898
Tax Year 2022
Lot Size 0.280 Acres
Acres 0.28
Lot Dimensions 0.00 x 0.00
Property Description
On one of Pennington's most beloved blocks lined with sidewalks and striking homes, this charmer on Eglantine Avenue is ready to welcome you with a value price that will have you looking twice. Inside, be greeted by refinished hardwood floors and walls freshly coated in welcoming hues. The house feels like a hug with its cozy ambiance and thoughtful improvements. Downstairs, there's a partially finished basement – perfect for setting up a playroom or a home office, alongside a roomy laundry area. The kitchen has been upgraded, along with the powder room that adjoins it. A fireplace and attractive windows decorate the living room, while the dining room is just the right size to celebrate the holidays. On the second floor, find a little slice of heaven with a screened porch to watch the neighborhood gently unwind. The main bedroom is a serene retreat complete with a brand new bathroom. The other two bedrooms are cozy and inviting, each sharing access to a newly installed bathroom in the hall. In addition to the deep, grassy yard there's an oversized two-car garage to keep the cars out of view. In this neighborhood, you'll find they often remain tucked away, as the joys of Pennington are just a short stroll from the front door.
Location
State NJ
County Mercer
Area Pennington Boro (21108)
Zoning R-80
Rooms
Basement Full, Improved, Partially Finished
Interior
Interior Features Carpet, Formal/Separate Dining Room, Primary Bath(s), Stall Shower, Upgraded Countertops, Wood Floors
Hot Water Oil
Heating Baseboard - Hot Water
Cooling Central A/C
Fireplaces Number 1
Equipment Stainless Steel Appliances, Built-In Microwave
Fireplace Y
Appliance Stainless Steel Appliances, Built-In Microwave
Heat Source Oil
Laundry Basement, Washer In Unit, Dryer In Unit
Exterior
Exterior Feature Porch(es), Screened
Parking Features Additional Storage Area, Garage - Front Entry, Garage Door Opener, Oversized
Garage Spaces 5.0
Water Access N
Accessibility None
Porch Porch(es), Screened
Total Parking Spaces 5
Garage Y
Building
Story 2
Foundation Block
Sewer Public Sewer
Water Public
Architectural Style Colonial
Level or Stories 2
Additional Building Above Grade, Below Grade
New Construction N
Schools
Elementary Schools Toll Gate Grammar School
Middle Schools Timberlane
High Schools Central
School District Hopewell Valley Regional Schools
Others
Senior Community No
Tax ID 08-00304-00005 01
Ownership Fee Simple
SqFt Source Assessor
Acceptable Financing Cash, Conventional, FHA
Listing Terms Cash, Conventional, FHA
Financing Cash,Conventional,FHA
Special Listing Condition Standard
Read Less
Want to know what your home might be worth? Contact us for a FREE valuation!

Our team is ready to help you sell your home for the highest possible price ASAP

Bought with Non Member • Non Subscribing Office





