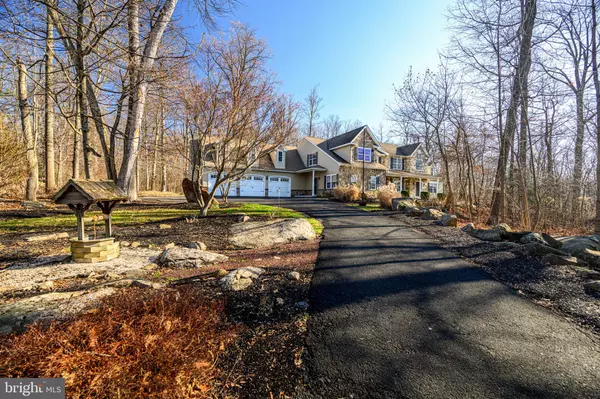$780,000
$749,900
4.0%For more information regarding the value of a property, please contact us for a free consultation.
9279 ROSEWOOD DRIVE East Greenville, PA 18041
5 Beds
5 Baths
5,621 SqFt
Key Details
Sold Price $780,000
Property Type Single Family Home
Sub Type Detached
Listing Status Sold
Purchase Type For Sale
Square Footage 5,621 sqft
Price per Sqft $138
Subdivision The Woodlands
MLS Listing ID PALH2007448
Sold Date 01/05/24
Style Colonial
Bedrooms 5
Full Baths 4
Half Baths 1
HOA Y/N N
Abv Grd Liv Area 4,576
Originating Board BRIGHT
Year Built 2004
Annual Tax Amount $9,923
Tax Year 2022
Lot Size 1.540 Acres
Acres 1.54
Lot Dimensions 0.00 x 0.00
Property Description
Nestled in the tranquility of Lower Milford Township, this immaculate wooded estate epitomizes luxury living. The main level contains a soundproofed in-law suite, complete with its own full bathroom and living area. The private entrance also makes this area ideal for use as a home office.
Situated on over 1.5 acres, the property exudes privacy on a cul-de-sac road. A grand entrance welcomes you with a light-filled cathedral foyer and gleaming hardwood floors. The main level flows effortlessly, creating a circular dynamic. The rear of the home opens to an airy, open-concept living space between the kitchen and family room, leading to a low-maintenance rear deck.
The gourmet kitchen is a chef's dream, featuring stainless steel appliances, a built-in wine fridge, a sleek stainless farmhouse sink, gas cooking, granite countertops, and walls adorned with rich Cherry cabinetry. The vaulted ceiling family room, centered around a magnificent floor-to-ceiling stone (gas) fireplace, is enveloped by windows, creating a warm and inviting atmosphere.
Completing the main level are a luxurious powder room and a capacious mudroom with built-in storage, which connects to the attached oversized 3-car garage. Upstairs, four meticulously appointed bedrooms await, including a spacious master suite. The pristine en-suite master bath boasts marble tile floors, a large dual vanity, a Jacuzzi tub, and a breathtaking glass-enclosed stand-up shower with intricate tile work.
The fully finished basement, adding an extra 1,000 sq ft, opens to the serene rear yard with natural features and a blissful hot tub. This space is a sanctuary of luxury, showcasing high-end decorative finishes, an entertainment area with built-in surround sound and a gas fireplace, a fitness room, a convenient luxury half bath, generous storage, and a recording studio for the aspiring musician.
Notably, this property holds historical significance as the childhood home of the accomplished singer, songwriter, and actress, Sabrina Carpenter. With convenient access to commuter routes like the NE Extension, this residence unequivocally stands as “The One”, embodying an unparalleled blend of elegance, functionality, and charm.
Location
State PA
County Lehigh
Area Lower Milford Twp (12312)
Zoning RR1
Rooms
Other Rooms Living Room, Dining Room, Primary Bedroom, Bedroom 2, Bedroom 3, Kitchen, Family Room, Library, Foyer, Bedroom 1, Exercise Room, Laundry, Other, Bathroom 1, Bathroom 2, Primary Bathroom, Half Bath
Basement Full, Fully Finished, Walkout Level
Main Level Bedrooms 1
Interior
Hot Water Propane
Heating Forced Air
Cooling Central A/C
Flooring Carpet, Hardwood, Vinyl
Fireplaces Number 2
Fireplaces Type Gas/Propane
Fireplace Y
Heat Source Propane - Leased
Laundry Main Floor
Exterior
Exterior Feature Deck(s), Patio(s)
Parking Features Garage - Front Entry, Inside Access
Garage Spaces 3.0
Water Access N
Accessibility None
Porch Deck(s), Patio(s)
Attached Garage 3
Total Parking Spaces 3
Garage Y
Building
Story 2
Foundation Concrete Perimeter
Sewer On Site Septic
Water Well
Architectural Style Colonial
Level or Stories 2
Additional Building Above Grade, Below Grade
New Construction N
Schools
School District Southern Lehigh
Others
Senior Community No
Tax ID 640121689280-00001
Ownership Fee Simple
SqFt Source Assessor
Acceptable Financing Cash, Conventional, VA
Listing Terms Cash, Conventional, VA
Financing Cash,Conventional,VA
Special Listing Condition Standard
Read Less
Want to know what your home might be worth? Contact us for a FREE valuation!

Our team is ready to help you sell your home for the highest possible price ASAP

Bought with James Marks • Springer Realty Group





