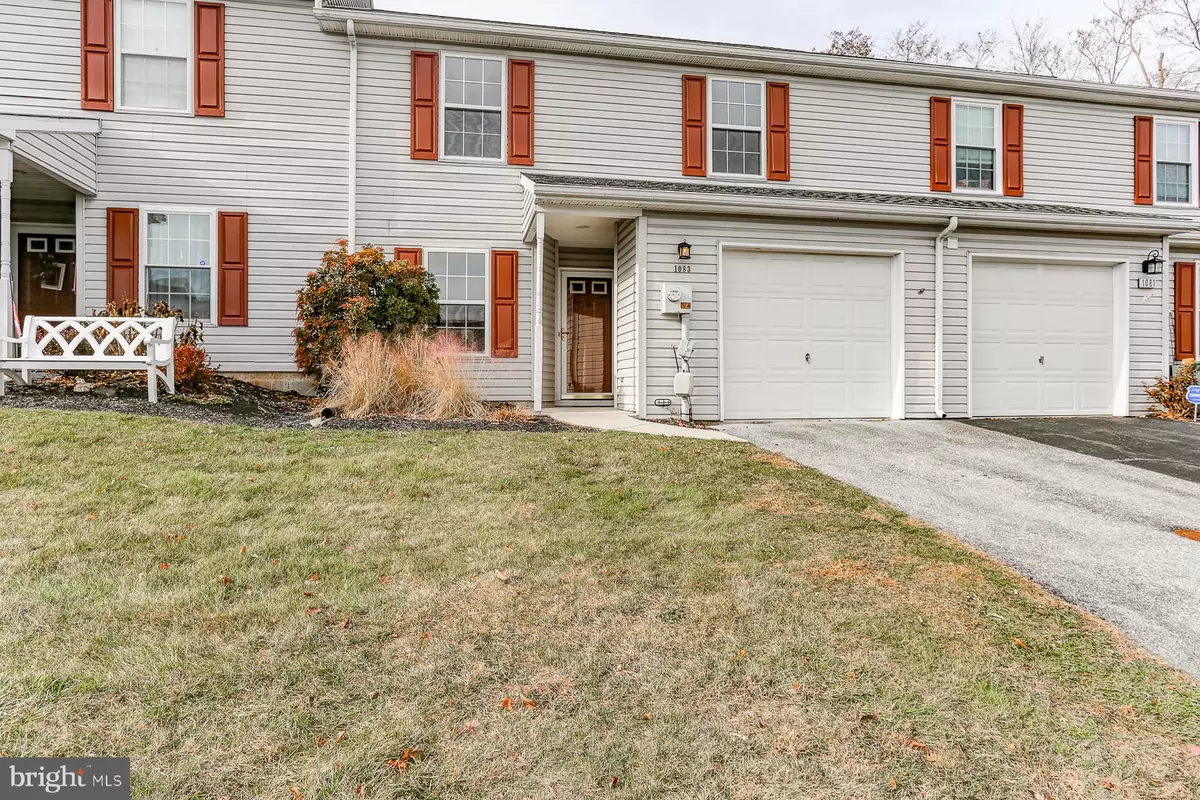$264,000
$259,000
1.9%For more information regarding the value of a property, please contact us for a free consultation.
1083 WOODED POND DR Harrisburg, PA 17111
3 Beds
3 Baths
2,030 SqFt
Key Details
Sold Price $264,000
Property Type Townhouse
Sub Type Interior Row/Townhouse
Listing Status Sold
Purchase Type For Sale
Square Footage 2,030 sqft
Price per Sqft $130
Subdivision Wooded Pond
MLS Listing ID PADA2029186
Sold Date 01/04/24
Style Traditional
Bedrooms 3
Full Baths 2
Half Baths 1
HOA Fees $74/mo
HOA Y/N Y
Abv Grd Liv Area 2,030
Originating Board BRIGHT
Year Built 1998
Annual Tax Amount $3,169
Tax Year 2022
Lot Size 3,485 Sqft
Acres 0.08
Property Description
You will love this extra nice "Wooded Pond" townhome, that boasts approximately 2,000 square feet of living space! Enter into a foyer with wood floors and a handsome, fully equipped kitchen to the left. Proceeding a bit further down the hallway is a laundry area, a powder room, and access to the convenient one car garage. Just ahead is a large living room with vaulted ceiling and skylight, dining area, and gas fireplace. From the living room are double doors that lead to the primary bedroom suite with multiple closets and a full bath. From both the primary bedroom and living room, the back patio can be accessed. Upstairs is a loft area than can have multiple uses, as well as two nice sized bedrooms and a second full bath. There is an abundance of closet and storage space throughout the house. Enjoy the comfort and efficiency of natural gas heat. The house was just painted in neutral tones, and new carpeting was installed throughout in October of this year. The newer architectural roof was installed in 2019! There is a reasonable monthly HOA fee of $74.00 a month that covers grass cutting and snow removal. This home has been well maintained and is move-in ready and the seller is including a one-year HSA home warranty for peace of mind! Come see the value for yourself and consider this as your next home, but hurry... they don't last long in this community!
Location
State PA
County Dauphin
Area Lower Paxton Twp (14035)
Zoning RESIDENTIAL
Rooms
Other Rooms Living Room, Primary Bedroom, Bedroom 2, Bedroom 3, Kitchen, Foyer, Laundry, Loft, Primary Bathroom, Half Bath
Main Level Bedrooms 1
Interior
Hot Water Natural Gas
Heating Forced Air
Cooling Central A/C
Flooring Carpet, Hardwood, Vinyl
Equipment Built-In Microwave, Refrigerator, Oven/Range - Gas, Washer, Dryer - Electric, Dishwasher
Fireplace N
Appliance Built-In Microwave, Refrigerator, Oven/Range - Gas, Washer, Dryer - Electric, Dishwasher
Heat Source Natural Gas
Laundry Main Floor
Exterior
Exterior Feature Patio(s)
Garage Garage Door Opener, Inside Access, Garage - Front Entry
Garage Spaces 1.0
Waterfront N
Water Access N
Roof Type Architectural Shingle
Accessibility None
Porch Patio(s)
Parking Type Attached Garage, Driveway
Attached Garage 1
Total Parking Spaces 1
Garage Y
Building
Story 2
Foundation Slab
Sewer Other
Water Public
Architectural Style Traditional
Level or Stories 2
Additional Building Above Grade, Below Grade
New Construction N
Schools
High Schools Central Dauphin East
School District Central Dauphin
Others
Pets Allowed Y
Senior Community No
Tax ID 35-114-272-000-0000
Ownership Fee Simple
SqFt Source Assessor
Acceptable Financing Conventional, Cash
Listing Terms Conventional, Cash
Financing Conventional,Cash
Special Listing Condition Standard
Pets Description Cats OK, Dogs OK
Read Less
Want to know what your home might be worth? Contact us for a FREE valuation!

Our team is ready to help you sell your home for the highest possible price ASAP

Bought with Roland Kadric Martinez • Berkshire Hathaway HomeServices Homesale Realty






