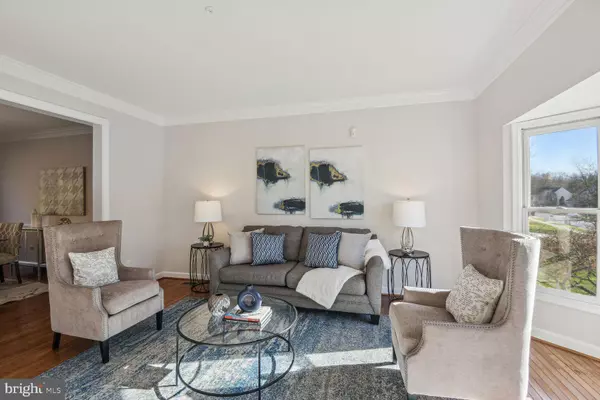$660,000
$625,000
5.6%For more information regarding the value of a property, please contact us for a free consultation.
8408 BATES DR Bowie, MD 20720
4 Beds
4 Baths
3,894 SqFt
Key Details
Sold Price $660,000
Property Type Single Family Home
Sub Type Detached
Listing Status Sold
Purchase Type For Sale
Square Footage 3,894 sqft
Price per Sqft $169
Subdivision Springfield Manor
MLS Listing ID MDPG2097916
Sold Date 12/22/23
Style Colonial
Bedrooms 4
Full Baths 3
Half Baths 1
HOA Fees $77/mo
HOA Y/N Y
Abv Grd Liv Area 2,626
Originating Board BRIGHT
Year Built 1995
Annual Tax Amount $7,006
Tax Year 2022
Lot Size 0.272 Acres
Acres 0.27
Property Description
Welcome to this charming, almost 4000 sqft colonial home in Springfield Manor! This NV Homes built beauty is filled with delightful features that are sure to capture your heart.
As you step inside, you'll be greeted by an abundance of natural light that illuminates the gleaming hardwood floors on the main level. The elegant living room with a charming bay window and elegant dining room offer generously sized formal entertaining spaces. The kitchen is a chef's dream, with new quartz countertops, new sink and new stainless steel appliances that shine in their new space. Flowing from the kitchen/breakfast area, the step down spacious family room with tall ceilings is highlighted by a wood-burning fireplace and a ceiling fan. The entire interior has been freshly painted from top to bottom and new light fixtures throughout. In the refreshed upper level, you'll find updated rooms and cozy new carpet. The peaceful master bedroom retreat suite with vaulted ceilings and an abundance of closet space is sure to delight. Relax and unwind in the master bath with a dual sink vanity, separate shower and soaking tub. Three additional bright and spacious bedrooms, each with generous closet space, share the hall bath.
Additional features include a water heater installed in 2022, a newer roof from 2020. The expansive fully finished recreation room with new LVP flooring, a full third bath and walkout stairs offers endless possibilities for entertainment and relaxation.
The exterior of the home is equally impressive, with a brick front with trim that has been freshly painted and new light fixtures that add to its curb appeal. The .27 acre yard provides plenty of space for outdoor activities and backs to serene trees, offering a tranquil setting.
Don't miss the opportunity to make this exceptional property your own. Schedule a showing today and experience the beauty and comfort that this home in Springfield Manor has to offer.
Location
State MD
County Prince Georges
Zoning RR
Rooms
Other Rooms Living Room, Dining Room, Primary Bedroom, Kitchen, Family Room, Den, Laundry, Recreation Room
Basement Daylight, Partial, Connecting Stairway, Fully Finished, Improved, Interior Access, Outside Entrance, Poured Concrete, Rear Entrance, Walkout Stairs, Windows
Interior
Interior Features Breakfast Area, Carpet, Ceiling Fan(s), Dining Area, Family Room Off Kitchen, Formal/Separate Dining Room, Kitchen - Eat-In, Kitchen - Island, Primary Bath(s), Pantry, Recessed Lighting, Soaking Tub, Upgraded Countertops, Walk-in Closet(s), Wood Floors
Hot Water Natural Gas
Heating Forced Air
Cooling Central A/C, Ceiling Fan(s)
Flooring Carpet, Ceramic Tile, Hardwood, Luxury Vinyl Plank
Fireplaces Number 1
Equipment Cooktop - Down Draft, Dishwasher, Disposal, Dryer, Exhaust Fan, Oven - Double, Oven - Wall, Refrigerator, Stainless Steel Appliances, Washer, Water Heater
Fireplace Y
Appliance Cooktop - Down Draft, Dishwasher, Disposal, Dryer, Exhaust Fan, Oven - Double, Oven - Wall, Refrigerator, Stainless Steel Appliances, Washer, Water Heater
Heat Source Natural Gas
Laundry Upper Floor, Dryer In Unit, Has Laundry, Washer In Unit
Exterior
Parking Features Garage Door Opener
Garage Spaces 4.0
Water Access N
View Trees/Woods
Roof Type Shingle
Accessibility None
Attached Garage 2
Total Parking Spaces 4
Garage Y
Building
Story 3
Foundation Slab
Sewer Public Sewer
Water Public
Architectural Style Colonial
Level or Stories 3
Additional Building Above Grade, Below Grade
Structure Type Dry Wall
New Construction N
Schools
School District Prince George'S County Public Schools
Others
Pets Allowed Y
Senior Community No
Tax ID 17141664101
Ownership Fee Simple
SqFt Source Assessor
Security Features Carbon Monoxide Detector(s),Electric Alarm,Security System
Horse Property N
Special Listing Condition Standard
Pets Allowed No Pet Restrictions
Read Less
Want to know what your home might be worth? Contact us for a FREE valuation!

Our team is ready to help you sell your home for the highest possible price ASAP

Bought with Tonga Y Turner • Samson Properties






