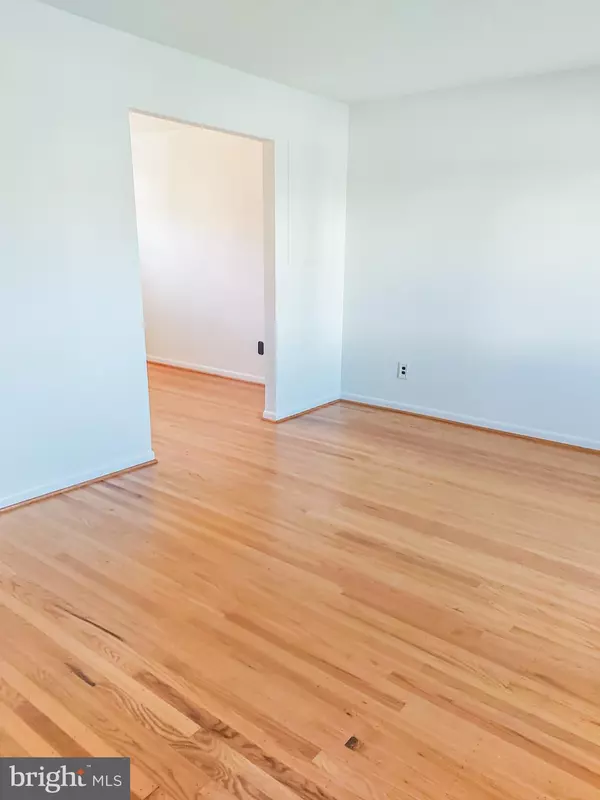$300,000
$322,000
6.8%For more information regarding the value of a property, please contact us for a free consultation.
15 GREENBRIDGE DR Newark, DE 19713
3 Beds
2 Baths
2,175 SqFt
Key Details
Sold Price $300,000
Property Type Single Family Home
Sub Type Detached
Listing Status Sold
Purchase Type For Sale
Square Footage 2,175 sqft
Price per Sqft $137
Subdivision Greenbridge
MLS Listing ID DENC2048298
Sold Date 12/22/23
Style Ranch/Rambler
Bedrooms 3
Full Baths 1
Half Baths 1
HOA Y/N N
Abv Grd Liv Area 2,175
Originating Board BRIGHT
Year Built 1967
Annual Tax Amount $382
Tax Year 2022
Lot Size 0.280 Acres
Acres 0.28
Lot Dimensions 134.40 x 83.90
Property Description
Welcome to your new home, a lovely brick rancher with carport on a large corner lot in the development of Greenbridge. When you step inside the front door and walk into the spacious living room, you will notice the beautiful hardwood flooring that is throughout the home, including under the carpet in the bedrooms. The traditional floor plan features a dining room that adjoins the living room and kitchen. The sunny kitchen is cheerful with its white wooden cabinets, gas stove, stainless steel double sink, and eating nook. The original owner has lovingly maintained the home, and most of the home has been newly painted. Further down the hall are the three bedrooms and a full bath. Next to the kitchen are the stairs to the partially finished basement, with a family room, office, half bath, laundry room, and lots of additional space that could be finished to suit your needs. Conveniently located close to Newark shopping and restaurants, this home is within the Newark Charter School 5-mile radius and is only 2 miles from the University of Delaware, 4 miles from Christiana Care, and within a short drive of I-95 and Route 1.
Location
State DE
County New Castle
Area Newark/Glasgow (30905)
Zoning NC6.5
Direction West
Rooms
Other Rooms Living Room, Dining Room, Primary Bedroom, Bedroom 2, Bedroom 3, Kitchen, Family Room, Basement, Office, Full Bath, Half Bath
Basement Partially Finished
Main Level Bedrooms 3
Interior
Interior Features Floor Plan - Traditional
Hot Water Natural Gas
Heating Forced Air
Cooling Central A/C
Equipment Dryer, Washer, Freezer, Oven/Range - Gas, Range Hood, Refrigerator, Water Heater
Furnishings No
Fireplace N
Appliance Dryer, Washer, Freezer, Oven/Range - Gas, Range Hood, Refrigerator, Water Heater
Heat Source Natural Gas
Laundry Basement
Exterior
Garage Spaces 3.0
Utilities Available Electric Available, Natural Gas Available, Sewer Available, Water Available
Water Access N
Accessibility None
Total Parking Spaces 3
Garage N
Building
Lot Description Corner, Front Yard, Rear Yard
Story 1
Foundation Other
Sewer Public Sewer
Water Public
Architectural Style Ranch/Rambler
Level or Stories 1
Additional Building Above Grade, Below Grade
New Construction N
Schools
Elementary Schools Brookside
Middle Schools Shue-Medill
High Schools Newark
School District Christina
Others
Pets Allowed Y
Senior Community No
Tax ID 09-021.40-036
Ownership Fee Simple
SqFt Source Assessor
Acceptable Financing Cash, Conventional
Horse Property N
Listing Terms Cash, Conventional
Financing Cash,Conventional
Special Listing Condition Standard
Pets Allowed No Pet Restrictions
Read Less
Want to know what your home might be worth? Contact us for a FREE valuation!

Our team is ready to help you sell your home for the highest possible price ASAP

Bought with Prakash R Ganta • Tesla Realty Group, LLC






