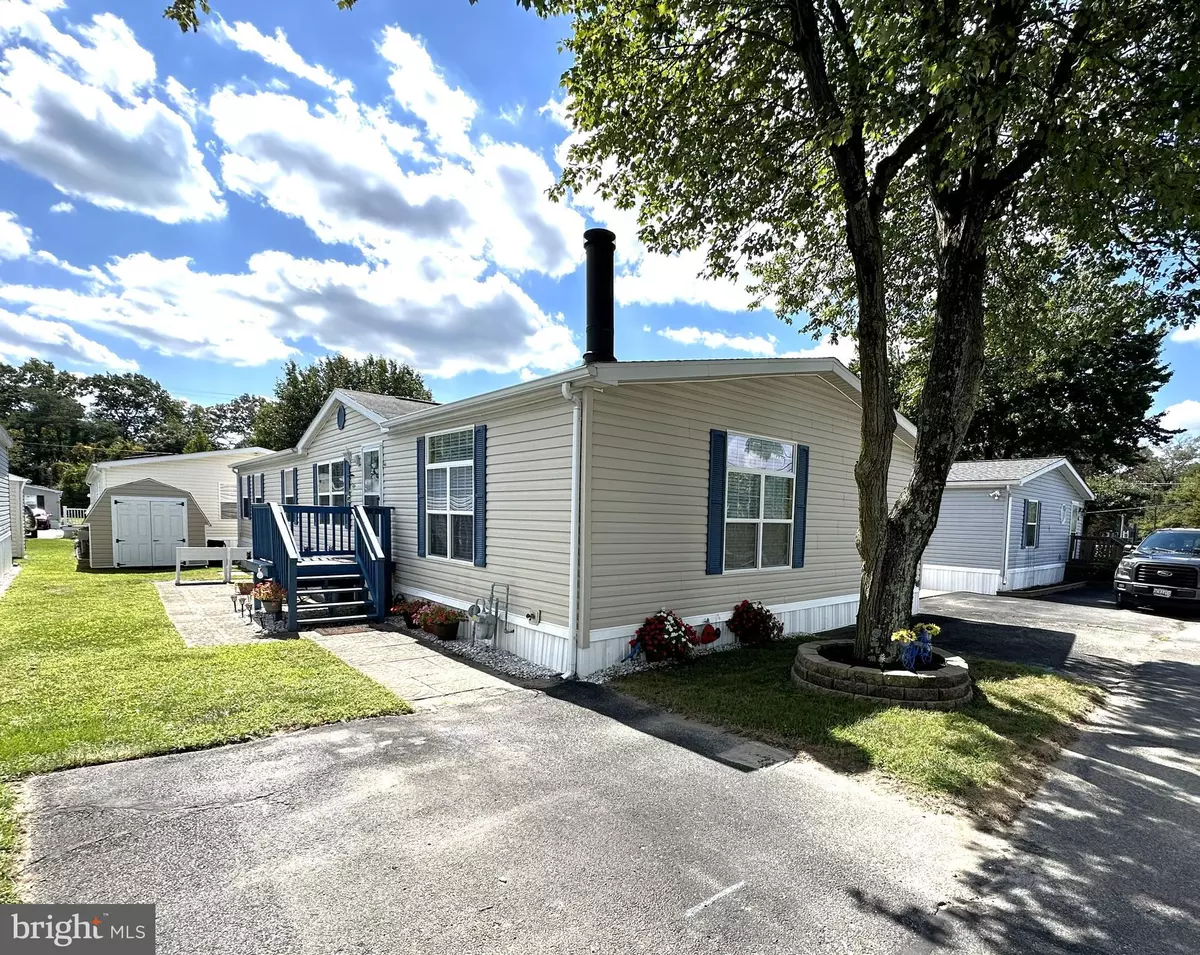$139,900
$139,900
For more information regarding the value of a property, please contact us for a free consultation.
7959 TELEGRAPH RD #45 Severn, MD 21144
3 Beds
2 Baths
1,790 SqFt
Key Details
Sold Price $139,900
Property Type Manufactured Home
Sub Type Manufactured
Listing Status Sold
Purchase Type For Sale
Square Footage 1,790 sqft
Price per Sqft $78
Subdivision Severn Mobile Home Park
MLS Listing ID MDAA2070642
Sold Date 12/19/23
Style Ranch/Rambler
Bedrooms 3
Full Baths 2
HOA Y/N N
Abv Grd Liv Area 1,790
Originating Board BRIGHT
Land Lease Amount 898.0
Land Lease Frequency Monthly
Year Built 2004
Tax Year 2023
Property Description
Beautiful Double Wide in Sought After Severn Mobile Home Park! Over 1700 square feet of Living Space Including Big Country Kitchen with New Light Fixtures, Kitchen Island/Breakfast Bar, Plenty of Cabinets and Counter Space. Off the Kitchen is a Large Family Room with Luxury Vinyl Plank Flooring and a Wood Burning Fireplace. Family Room steps up to Formal Living and Dining Rooms. Home also Features a Big Primary Bedroom with Huge Private Bathroom, His and Her Sink Vanity, Garden Soaking Tub and Double Custom Ceramic Tile Shower. Outside is Nicely Landscped and Features a Secure Storage Shed. You can Also Enjoy your Evenings on your Custom Paver Patio. Close to Schools, Parks, Shopping and Restaurants. Easy access to RT 32 and 97. 10 Minutes to Ft Meade and the MARC Train Station. 15 Minutes to Downtown Baltimore. This Affordable Home will not last so don't Delay!
Location
State MD
County Anne Arundel
Zoning RESIDENTIAL
Rooms
Main Level Bedrooms 3
Interior
Interior Features Floor Plan - Traditional, Formal/Separate Dining Room, Kitchen - Country, Kitchen - Island, Ceiling Fan(s), Carpet, Crown Moldings, Family Room Off Kitchen, Pantry, Primary Bath(s), Skylight(s), Soaking Tub, Stall Shower
Hot Water Electric
Heating Forced Air
Cooling Central A/C, Ceiling Fan(s)
Flooring Laminate Plank, Carpet, Vinyl
Fireplaces Number 1
Fireplaces Type Mantel(s), Screen, Gas/Propane
Fireplace Y
Window Features Double Pane,Vinyl Clad,Screens
Heat Source Natural Gas
Laundry Main Floor
Exterior
Exterior Feature Patio(s), Porch(es)
Garage Spaces 2.0
Water Access N
Roof Type Asphalt,Shingle
Accessibility None
Porch Patio(s), Porch(es)
Total Parking Spaces 2
Garage N
Building
Lot Description Landscaping
Story 1
Foundation Pillar/Post/Pier
Sewer Public Sewer
Water Public
Architectural Style Ranch/Rambler
Level or Stories 1
Additional Building Above Grade
Structure Type Cathedral Ceilings
New Construction N
Schools
Elementary Schools Ridgeway
Middle Schools Old Mill Middle South
High Schools Old Mill
School District Anne Arundel County Public Schools
Others
Pets Allowed Y
Senior Community No
Tax ID NO TAX RECORD
Ownership Land Lease
SqFt Source Estimated
Special Listing Condition Standard
Pets Allowed Breed Restrictions, Size/Weight Restriction
Read Less
Want to know what your home might be worth? Contact us for a FREE valuation!

Our team is ready to help you sell your home for the highest possible price ASAP

Bought with Jim Rambo • ABR





