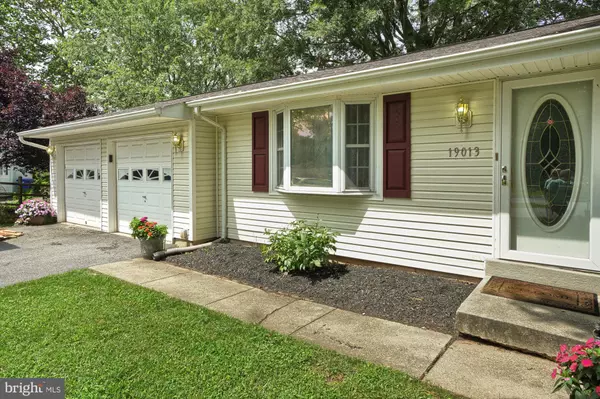$550,000
$539,900
1.9%For more information regarding the value of a property, please contact us for a free consultation.
19013 SHANNON WAY Poolesville, MD 20837
3 Beds
2 Baths
1,590 SqFt
Key Details
Sold Price $550,000
Property Type Single Family Home
Sub Type Detached
Listing Status Sold
Purchase Type For Sale
Square Footage 1,590 sqft
Price per Sqft $345
Subdivision Wesmond
MLS Listing ID MDMC2103974
Sold Date 12/05/23
Style Split Level
Bedrooms 3
Full Baths 1
Half Baths 1
HOA Y/N N
Abv Grd Liv Area 1,040
Originating Board BRIGHT
Year Built 1974
Annual Tax Amount $4,214
Tax Year 2022
Lot Size 0.349 Acres
Acres 0.35
Property Description
First time homebuyers----stop searching for that townhome. Welcome to your very own single family home! This super comfortable open concept split-level oozes charm everywhere---3 finished levels, recently remodeled kitchen and main bath, separate living and family rooms, oversized deck, office space, two-car garage, and an extra EXTRA large backyard (perfect for pets!!). All located on a big 1/3rd acre lot positioned on a quiet court just steps away from Poolesville's best park and walking trails. Don't forget the newer architectural shingle roof, large and secure storage shed, extra wide driveway, and fenced (and private) backyard with a fire-pit! Safely walk to all three welcoming Poolesville public schools, including top-rated Poolesville High School, as well as our community pool and downtown restaurants/shopping. No HOA! Work from home with ultra high-speed FIOs or enjoy the short drive to 3 different MARC trains as well as Rockville, Gaithersburg, DC, Leesburg, and Frederick! Come join the fun in the best small town and award-winning school cluster in Maryland----Poolesville! Listing agent will always be available to answer any questions and will be happy to show your pre-qualified clients the property for you. By far Poolesville's best value---be prepared to fall in love!
Location
State MD
County Montgomery
Zoning PRR
Rooms
Other Rooms Living Room, Dining Room, Primary Bedroom, Bedroom 2, Bedroom 3, Kitchen, Family Room, Office, Utility Room, Bathroom 2, Primary Bathroom
Basement Other
Interior
Interior Features Dining Area, Chair Railings, Floor Plan - Open
Hot Water Electric
Heating Central
Cooling Central A/C
Flooring Engineered Wood, Carpet
Fireplaces Number 1
Fireplaces Type Equipment
Equipment Dishwasher, Disposal, Dryer, Stove, Washer, Refrigerator
Furnishings No
Fireplace Y
Window Features Double Pane
Appliance Dishwasher, Disposal, Dryer, Stove, Washer, Refrigerator
Heat Source Electric
Laundry Lower Floor
Exterior
Exterior Feature Deck(s)
Parking Features Garage Door Opener, Garage - Front Entry
Garage Spaces 6.0
Fence Rear
Water Access N
Roof Type Architectural Shingle
Accessibility None
Porch Deck(s)
Attached Garage 2
Total Parking Spaces 6
Garage Y
Building
Lot Description Open
Story 3
Foundation Block
Sewer Public Sewer
Water Public
Architectural Style Split Level
Level or Stories 3
Additional Building Above Grade, Below Grade
Structure Type Dry Wall,High
New Construction N
Schools
Elementary Schools Poolesville
Middle Schools Poolesville
High Schools Poolesville
School District Montgomery County Public Schools
Others
Senior Community No
Tax ID 160301598740
Ownership Fee Simple
SqFt Source Assessor
Horse Property N
Special Listing Condition Standard
Read Less
Want to know what your home might be worth? Contact us for a FREE valuation!

Our team is ready to help you sell your home for the highest possible price ASAP

Bought with Allen Robert Reynolds • EXP Realty, LLC





