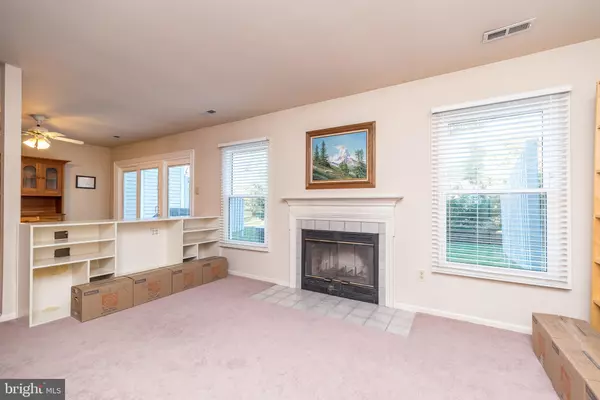$502,000
$515,000
2.5%For more information regarding the value of a property, please contact us for a free consultation.
33 GAYLORD CT Newtown, PA 18940
3 Beds
3 Baths
2,253 SqFt
Key Details
Sold Price $502,000
Property Type Townhouse
Sub Type Interior Row/Townhouse
Listing Status Sold
Purchase Type For Sale
Square Footage 2,253 sqft
Price per Sqft $222
Subdivision Newtown Gate
MLS Listing ID PABU2060874
Sold Date 12/18/23
Style Traditional
Bedrooms 3
Full Baths 2
Half Baths 1
HOA Fees $155/mo
HOA Y/N Y
Abv Grd Liv Area 2,253
Originating Board BRIGHT
Year Built 1989
Annual Tax Amount $5,596
Tax Year 2023
Lot Size 3,049 Sqft
Acres 0.07
Lot Dimensions 21.00 x
Property Description
Offers due Sat. 11/25 at 7pm. Newtown Gate location is hard to beat. Stone front, roomy 3 bed townhome with attached garage. Enter the bright two-story foyer to an open floor plan living room, dining room, family room with fireplace. Spacious eat-in kitchen filled with light from the new atrium glass door to the private patio overlooking the tree-line yard. Gas cooking, large pantry, rich wood cabinetry, plenty of counter space. Convenient half bath on this level and access to the garage. The second floor has a spacious primary bedroom with two walk-in closets. Attached full bath with soaking tub, double sinks, linen closet and stall shower. Two more bedrooms share the second full bath in the hall. Convenient laundry on this level. Newer windows and doors, newer roof & Heat/AC. Efficient gas heat. Easy access to I95, train to NY and Phila, walk to Newtown Boro's convenient shopping and dining. Top rated Council Rock schools. You can be at home for the holidays.
Location
State PA
County Bucks
Area Newtown Twp (10129)
Zoning R2
Rooms
Other Rooms Living Room, Dining Room, Primary Bedroom, Bedroom 2, Kitchen, Family Room, Foyer, Bedroom 1, Laundry, Attic, Primary Bathroom, Full Bath, Half Bath
Interior
Interior Features Primary Bath(s), Ceiling Fan(s), Dining Area, Carpet, Crown Moldings, Family Room Off Kitchen, Floor Plan - Open, Kitchen - Eat-In, Pantry, Tub Shower, Walk-in Closet(s), Window Treatments
Hot Water Natural Gas
Heating Hot Water
Cooling Central A/C
Flooring Tile/Brick, Carpet
Fireplaces Number 1
Fireplaces Type Fireplace - Glass Doors, Wood
Equipment Oven - Self Cleaning, Dishwasher, Disposal, Built-In Microwave, Dryer, Oven/Range - Gas, Refrigerator, Washer
Fireplace Y
Window Features Bay/Bow
Appliance Oven - Self Cleaning, Dishwasher, Disposal, Built-In Microwave, Dryer, Oven/Range - Gas, Refrigerator, Washer
Heat Source Natural Gas
Laundry Upper Floor
Exterior
Exterior Feature Patio(s)
Parking Features Garage Door Opener, Additional Storage Area, Inside Access
Garage Spaces 3.0
Amenities Available Tennis Courts, Tot Lots/Playground, Jog/Walk Path
Water Access N
Roof Type Shingle
Accessibility None
Porch Patio(s)
Attached Garage 1
Total Parking Spaces 3
Garage Y
Building
Lot Description Backs to Trees
Story 2
Foundation Slab
Sewer Public Sewer
Water Public
Architectural Style Traditional
Level or Stories 2
Additional Building Above Grade, Below Grade
New Construction N
Schools
Elementary Schools Goodnoe
Middle Schools Newtown
High Schools Council Rock North
School District Council Rock
Others
Pets Allowed Y
HOA Fee Include Common Area Maintenance,Lawn Maintenance,Trash
Senior Community No
Tax ID 29-047-096
Ownership Fee Simple
SqFt Source Estimated
Acceptable Financing Cash, Conventional
Listing Terms Cash, Conventional
Financing Cash,Conventional
Special Listing Condition Standard
Pets Allowed No Pet Restrictions
Read Less
Want to know what your home might be worth? Contact us for a FREE valuation!

Our team is ready to help you sell your home for the highest possible price ASAP

Bought with Sumod Abraham • Realty Diamond Group





