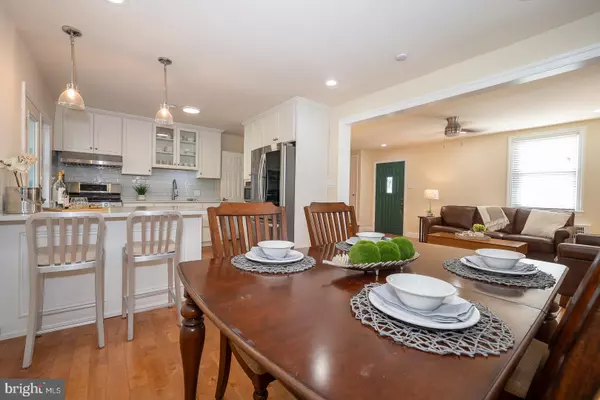$405,000
$390,000
3.8%For more information regarding the value of a property, please contact us for a free consultation.
224 FAIRLAMB AVE Havertown, PA 19083
3 Beds
1 Bath
1,124 SqFt
Key Details
Sold Price $405,000
Property Type Single Family Home
Sub Type Detached
Listing Status Sold
Purchase Type For Sale
Square Footage 1,124 sqft
Price per Sqft $360
Subdivision Westgate Hills
MLS Listing ID PADE2054000
Sold Date 12/12/23
Style Cape Cod
Bedrooms 3
Full Baths 1
HOA Y/N N
Abv Grd Liv Area 1,124
Originating Board BRIGHT
Year Built 1950
Annual Tax Amount $6,754
Tax Year 2023
Lot Size 6,098 Sqft
Acres 0.14
Lot Dimensions 49.00 x 112.00
Property Description
A beautifully updated and charming 3 bed, 1 bath colonial cape in the popular Westgate Hills neighborhood of Havertown. When you walk in the front door, you will immediately notice the gorgeous wide-plank hardwood floors, the neutral décor and the stunningly updated white kitchen with quartz countertops, an island with seating, and stainless-steel appliances. The open floor plan seamlessly connects the Living Room, Dining Area, and Kitchen, creating an ideal environment for family living and entertaining. There is outside access in the kitchen to the patio and backyard. Upstairs you'll find 3 generously sized bedrooms, and the beautifully updated bath in tones of grey and white. There is wonderful natural light throughout the home creating a warm and relaxing atmosphere. The unfinished basement with high ceilings offers the potential for additional living space and houses the washer & dryer along with a wash tub. There is also a one car garage and a shed. The driveway is wide and long with parking for at least 6 cars. The Westgate Hills community boasts an active civic association, sidewalks, and a quick walk to the nearby park. Award-winning Haverford Schools along with close proximity to shopping, restaurants, and major roads including Rt 3, 476, Rt 1, for easy access into Center City and the Philadelphia Airport.
Location
State PA
County Delaware
Area Haverford Twp (10422)
Zoning R-10
Rooms
Other Rooms Living Room, Dining Room, Primary Bedroom, Bedroom 2, Bedroom 3, Kitchen, Basement, Bathroom 1
Basement Unfinished
Interior
Interior Features Ceiling Fan(s), Combination Kitchen/Dining, Dining Area, Floor Plan - Open, Breakfast Area, Recessed Lighting, Tub Shower, Upgraded Countertops, Wood Floors
Hot Water Natural Gas
Heating Hot Water
Cooling Window Unit(s)
Flooring Wood, Ceramic Tile
Equipment Oven/Range - Gas, Refrigerator, Disposal, Stainless Steel Appliances, Dryer, Washer
Fireplace N
Appliance Oven/Range - Gas, Refrigerator, Disposal, Stainless Steel Appliances, Dryer, Washer
Heat Source Natural Gas
Laundry Basement
Exterior
Exterior Feature Patio(s)
Parking Features Garage - Front Entry
Garage Spaces 7.0
Water Access N
Accessibility None
Porch Patio(s)
Attached Garage 1
Total Parking Spaces 7
Garage Y
Building
Story 1.5
Foundation Other
Sewer Public Sewer
Water Public
Architectural Style Cape Cod
Level or Stories 1.5
Additional Building Above Grade, Below Grade
New Construction N
Schools
School District Haverford Township
Others
Senior Community No
Tax ID 22-09-00766-00
Ownership Fee Simple
SqFt Source Assessor
Acceptable Financing Cash, Conventional
Listing Terms Cash, Conventional
Financing Cash,Conventional
Special Listing Condition Standard
Read Less
Want to know what your home might be worth? Contact us for a FREE valuation!

Our team is ready to help you sell your home for the highest possible price ASAP

Bought with Brian P. Griffin • Keller Williams Main Line





