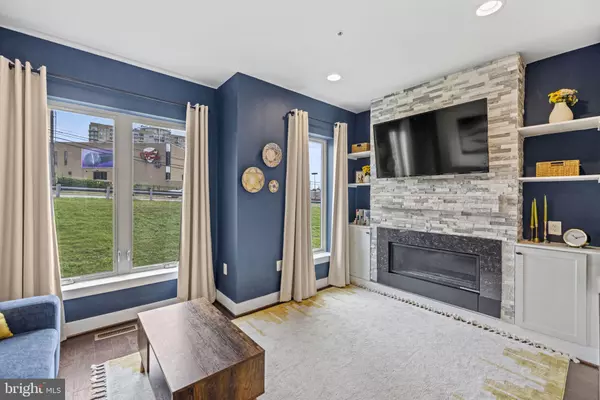$790,000
$800,000
1.3%For more information regarding the value of a property, please contact us for a free consultation.
850 THOMPSON CRES #51 Rockville, MD 20852
3 Beds
4 Baths
2,554 SqFt
Key Details
Sold Price $790,000
Property Type Condo
Sub Type Condo/Co-op
Listing Status Sold
Purchase Type For Sale
Square Footage 2,554 sqft
Price per Sqft $309
Subdivision Chapman Row At Twinbrook Metro
MLS Listing ID MDMC2110420
Sold Date 12/05/23
Style Contemporary
Bedrooms 3
Full Baths 3
Half Baths 1
Condo Fees $261/mo
HOA Y/N N
Abv Grd Liv Area 2,554
Originating Board BRIGHT
Year Built 2020
Annual Tax Amount $8,745
Tax Year 2022
Property Description
Welcome to Chapman Row, a vibrant and contemporary community nestled in the heart of North Bethesda, only blocks away from the Twinbrook Metro. This stunning 3 years young 3 bedroom, 3.5 bathroom townhome offers an array of luxurious features and a prime location that serves the ultimate convenience.
Enter the home on the ground level housing a bonus space with garage access that would be perfect for an office, home gym, or lounge area. Enjoy the convenience of parking in the attached 1-car garage, ensuring that your vehicle is always protected from the elements.
Step up to the main (second) level and be greeted by an inviting open floor plan that seamlessly blends style and functionality. The spacious living area is flooded with natural light, creating a warm and welcoming ambiance as well as an opportunity to get cozy with the gas fireplace. The gourmet kitchen is a culinary enthusiast's dream, boasting stainless steel appliances, sleek quartz countertops, and ample storage space for all your cooking essentials. Additionally, a balcony off the kitchen provides the perfect setting for sipping your morning coffee or enjoying al fresco meals in the fresh air.
As you ascend to the third floor there are two bedrooms both with gracious closet space ensuite bathrooms. Make your way to the fourth floor and discover an additional spacious bedroom, full bathroom, and the loft - a versatile space that can be transformed into a home office, a cozy reading nook, or even a play area for little ones. The possibilities are endless! Don’t miss the rooftop deck with the panoramic views of the surrounding neighborhood. This is the perfect spot to unwind after a long day or entertain guests under the starry night sky.
Located just a stone's throw away from the Twinbrook Metro station, commuting to work or exploring the vibrant city of Bethesda has never been easier. Chapman Row is a new community that offers a modern and urban lifestyle. Immerse yourself in the thriving local scene, with an abundance of dining, shopping, and entertainment options just moments away. Don't miss the opportunity to make this exquisite home in Chapman Row your own.
Location
State MD
County Montgomery
Zoning RES
Interior
Interior Features Built-Ins, Butlers Pantry, Combination Dining/Living, Combination Kitchen/Dining, Dining Area, Floor Plan - Open, Kitchen - Island, Primary Bath(s), Tub Shower
Hot Water Natural Gas
Heating Forced Air
Cooling Central A/C
Equipment Dishwasher, Disposal, Dryer, Exhaust Fan, Microwave, Oven/Range - Gas, Range Hood, Refrigerator, Stainless Steel Appliances, Washer, Water Heater
Fireplace N
Appliance Dishwasher, Disposal, Dryer, Exhaust Fan, Microwave, Oven/Range - Gas, Range Hood, Refrigerator, Stainless Steel Appliances, Washer, Water Heater
Heat Source Natural Gas
Laundry Upper Floor
Exterior
Exterior Feature Balcony, Deck(s)
Parking Features Additional Storage Area, Garage Door Opener, Covered Parking, Inside Access
Garage Spaces 2.0
Amenities Available Common Grounds, Other, Dog Park
Water Access N
Accessibility Other
Porch Balcony, Deck(s)
Attached Garage 1
Total Parking Spaces 2
Garage Y
Building
Story 4
Foundation Concrete Perimeter
Sewer Public Sewer
Water Public
Architectural Style Contemporary
Level or Stories 4
Additional Building Above Grade, Below Grade
New Construction N
Schools
School District Montgomery County Public Schools
Others
Pets Allowed Y
HOA Fee Include Water,Lawn Maintenance,Reserve Funds,Sewer,Common Area Maintenance,Snow Removal
Senior Community No
Tax ID 160403851521
Ownership Condominium
Special Listing Condition Standard
Pets Allowed No Pet Restrictions
Read Less
Want to know what your home might be worth? Contact us for a FREE valuation!

Our team is ready to help you sell your home for the highest possible price ASAP

Bought with Xiaomin Sun • Long & Foster Real Estate, Inc.






