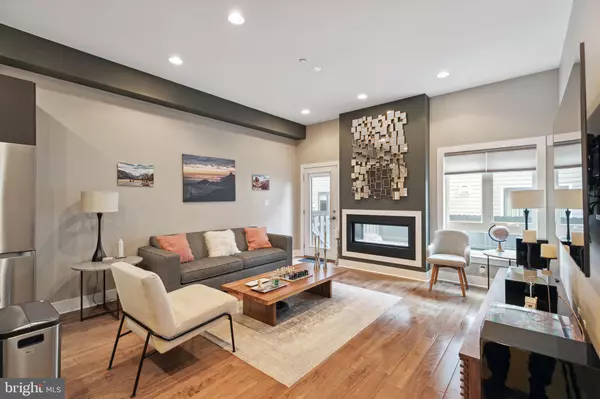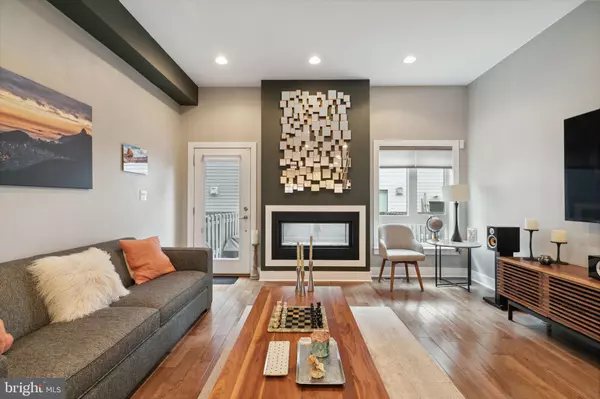$699,000
$699,000
For more information regarding the value of a property, please contact us for a free consultation.
1218 CREASE ST Philadelphia, PA 19125
3 Beds
3 Baths
1,959 SqFt
Key Details
Sold Price $699,000
Property Type Townhouse
Sub Type Interior Row/Townhouse
Listing Status Sold
Purchase Type For Sale
Square Footage 1,959 sqft
Price per Sqft $356
Subdivision Fishtown
MLS Listing ID PAPH2284112
Sold Date 12/07/23
Style Contemporary
Bedrooms 3
Full Baths 3
HOA Y/N N
Abv Grd Liv Area 1,959
Originating Board BRIGHT
Year Built 2013
Annual Tax Amount $8,954
Tax Year 2022
Lot Size 1,250 Sqft
Acres 0.03
Lot Dimensions 16.00 x 76.00
Property Description
Welcome to your dream home on one of the best blocks in the heart of Philadelphia's vibrant Fishtown neighborhood. This beautifully designed, spacious townhome offers the perfect blend of modern luxury and urban convenience. With three bedrooms, three full bathrooms, a backyard and a rooftop deck, this property is a true gem.
Step inside and be greeted by an open-concept living area that boasts an abundance of natural light, gleaming hardwood floors, and tasteful finishes throughout. The main level is perfect for entertaining, with a spacious living room that features a two way gas fireplace, a full size dining area, and a gourmet kitchen that features a huge kitchen island with stainless steel appliances, granite countertops, and ample cabinet space. The large private fenced in rear yard has beautiful pavers and plenty of space for a grill.
Upstairs, you'll find three comfortable bedrooms, each with plenty of closet space. The grand primary suite is a true private oasis, complete with a walk-in closet and a spa-like en-suite bathroom featuring dual sinks and a luxurious step in shower. With three full bathrooms, everyone can enjoy their own private space. All bathrooms are elegantly appointed with modern fixtures and quality finishes.
Take your gatherings to new heights on the rooftop deck, where you can enjoy panoramic views of the Philadelphia skyline. TWO seating areas separated by a perfectly landscaped rooftop garden. This outdoor space is the best one on the block and the envy of all the neighbors. It's perfect for hosting barbecues, relaxing with a drink, or stargazing on clear nights. You'll have 180 degree views of the city, bridges, river and holiday fireworks - you can watch the Philadelphia skyline light up every night!
The finished basement is the basement that everyone dreams of! Tons of closets, a full bathroom, space for a gym, theater room, family room, additional bedrooms - the possibilities are endless.
Parking in Fishtown can be a challenge, but not here! This property includes a convenient two-car parking driveway (yes it does fit two cars), ensuring you always have a place to park. This is the only home of this development that has a newly paved concrete driveway. There is also a 240V fast charging electric car charger waiting for your EV vehicle. The 1200 block of Crease Street is within walking distance of Fishtown's trendy cafes, restaurants, bars, and boutiques. You'll also be near parks, schools, and public transportation for easy access to all that Philadelphia has to offer. Don't miss the opportunity to make this stunning Fishtown townhome your own. Schedule a showing today and experience the perfect blend of modern luxury, urban convenience, and comfortable living in one of Philadelphia's most desirable neighborhoods. This is city living at its finest!
Location
State PA
County Philadelphia
Area 19125 (19125)
Zoning RSA5
Rooms
Basement Fully Finished
Interior
Hot Water Electric
Heating Forced Air
Cooling Central A/C
Fireplaces Number 1
Fireplace Y
Heat Source Natural Gas
Exterior
Garage Spaces 2.0
Water Access N
Accessibility None
Total Parking Spaces 2
Garage N
Building
Story 3
Foundation Permanent
Sewer Public Sewer
Water Public
Architectural Style Contemporary
Level or Stories 3
Additional Building Above Grade, Below Grade
New Construction N
Schools
Elementary Schools Alexander Adaire
Middle Schools Alexander Adaire Elementary School
High Schools Penn Treaty
School District The School District Of Philadelphia
Others
Senior Community No
Tax ID 181048122
Ownership Fee Simple
SqFt Source Assessor
Special Listing Condition Standard
Read Less
Want to know what your home might be worth? Contact us for a FREE valuation!

Our team is ready to help you sell your home for the highest possible price ASAP

Bought with Mary Hogan • Keller Williams Main Line





