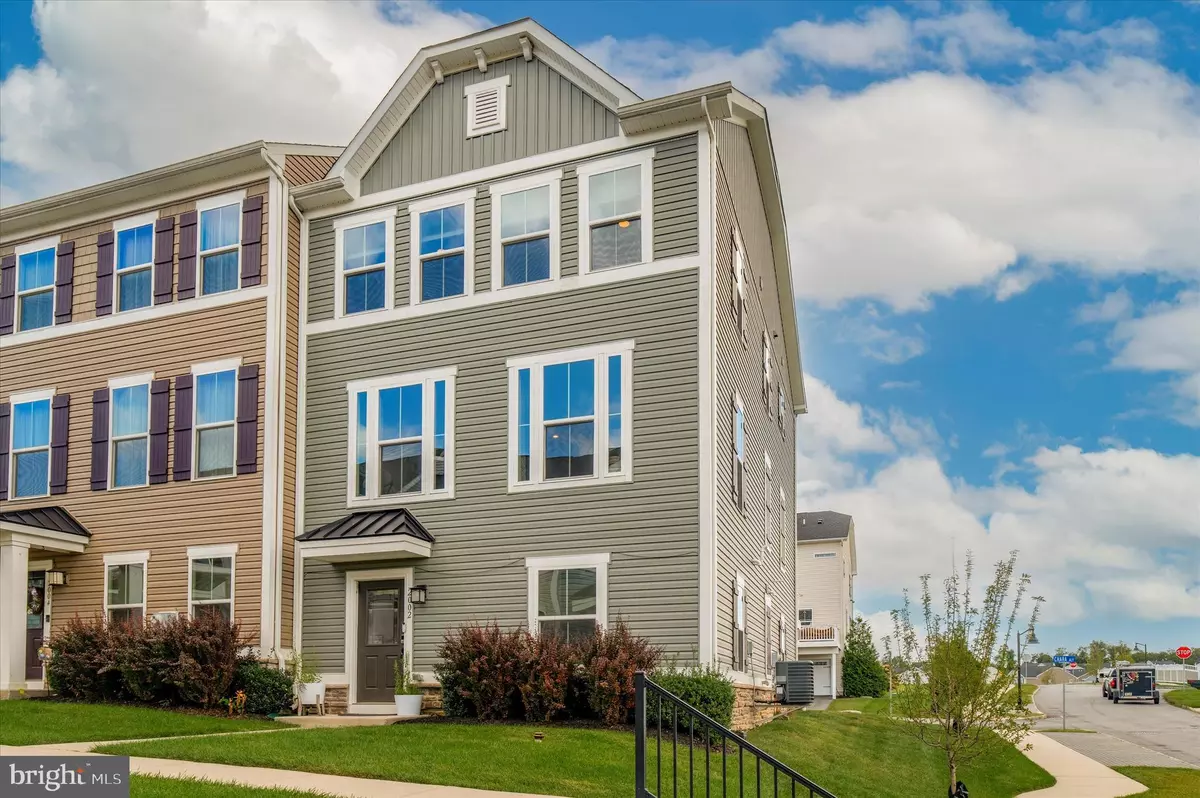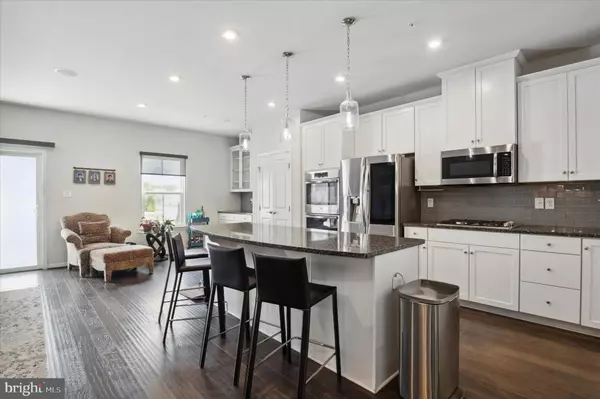$465,000
$465,000
For more information regarding the value of a property, please contact us for a free consultation.
2002 STARGAZERS RD Romansville, PA 19320
4 Beds
3 Baths
2,198 SqFt
Key Details
Sold Price $465,000
Property Type Townhouse
Sub Type End of Row/Townhouse
Listing Status Sold
Purchase Type For Sale
Square Footage 2,198 sqft
Price per Sqft $211
Subdivision Stargazer Village
MLS Listing ID PACT2052922
Sold Date 12/01/23
Style Traditional
Bedrooms 4
Full Baths 3
HOA Fees $166/mo
HOA Y/N Y
Abv Grd Liv Area 2,198
Originating Board BRIGHT
Year Built 2018
Annual Tax Amount $6,579
Tax Year 2023
Lot Size 3,162 Sqft
Acres 0.07
Property Description
Welcome to 2002 Stargazers Road, a bright and sun-filled end-unit townhome in Stargazer Village, West Bradford Township. The fully-upgraded townhome home features 4 bedrooms and 3 full bathrooms in the Downingtown Area School District.
Main living is open concept with tons of natural lighting and oversized windows. Leading through sliding doors is an oversized deck perfect for relaxing or entertaining.
The lower level provides access to the 2-car garage, plenty of closet space and bedroom with full bath and custom blackout shades.
The main living area features hardwood floors with a gourmet kitchen, granite kitchen countertops, an oversized kitchen island and upgraded butler’s pantry, all adding to tons of storage with soft-close cabinets and slide-out drawers. The kitchen features a double oven, stainless steel appliances, recessed lighting and built-in speakers throughout the space.
The third floor features 3 bedrooms, custom window treatments, ceiling fans, 2 full bathrooms and 3rd floor laundry with bedroom level laundry room and utility sink.
The Primary ensuite features custom shutters, large soaking tub, vanity with double sinks, separate shower and large walk-in closet.
Enjoy ease of ownership with community-provided landscaping and snow removal. Conveniently located just off of Strasburg road with convenient access to West Chester, Downingtown and Thorndale. This home offers a floor plan that is great for living and entertaining. Located in the award winning Downingtown School District with the STEM academy. Schedule your showing today!
Location
State PA
County Chester
Area West Bradford Twp (10350)
Zoning R55 RES: TOWN HOUSE
Rooms
Basement Fully Finished
Interior
Hot Water Natural Gas
Heating Forced Air
Cooling Central A/C
Fireplace N
Heat Source Natural Gas
Exterior
Parking Features Garage - Rear Entry
Garage Spaces 4.0
Water Access N
Roof Type Asphalt
Accessibility None
Attached Garage 2
Total Parking Spaces 4
Garage Y
Building
Story 3
Foundation Concrete Perimeter
Sewer Public Sewer
Water Public
Architectural Style Traditional
Level or Stories 3
Additional Building Above Grade, Below Grade
New Construction N
Schools
School District Downingtown Area
Others
HOA Fee Include Lawn Care Front,Lawn Care Rear,Lawn Maintenance,Management,Snow Removal
Senior Community No
Tax ID 50-04 -0503
Ownership Fee Simple
SqFt Source Assessor
Special Listing Condition Standard
Read Less
Want to know what your home might be worth? Contact us for a FREE valuation!

Our team is ready to help you sell your home for the highest possible price ASAP

Bought with VENKA REDDY SUNKARA • Tesla Realty Group, LLC






