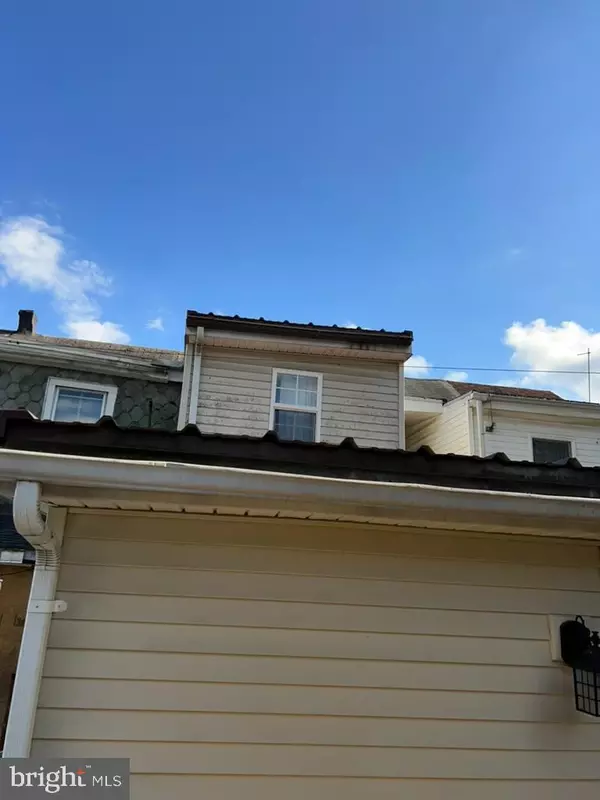$62,000
$65,000
4.6%For more information regarding the value of a property, please contact us for a free consultation.
409 E MOUNT VERNON ST Shenandoah, PA 17976
2 Beds
2 Baths
1,056 SqFt
Key Details
Sold Price $62,000
Property Type Townhouse
Sub Type Interior Row/Townhouse
Listing Status Sold
Purchase Type For Sale
Square Footage 1,056 sqft
Price per Sqft $58
Subdivision None Available
MLS Listing ID PASK2011698
Sold Date 11/30/23
Style Traditional
Bedrooms 2
Full Baths 1
Half Baths 1
HOA Y/N N
Abv Grd Liv Area 1,056
Originating Board BRIGHT
Year Built 1888
Annual Tax Amount $681
Tax Year 2022
Lot Size 871 Sqft
Acres 0.02
Lot Dimensions 12.00 x 68.00
Property Description
Beautiful refinished home in the Shenandoah Valley School Dist ready for a new owner. This home features Living Room, dining room, beautiful updated kitchen with lots of cabinets for storage and lots of countertop for work space. All appliances included even wall AC in kitchen. In this eat in kitchen stands a large counter with 4 stools. A french door off the kitchen leads to a new addition which includes the half bath, laundry room with washer and dryer . This room can be anything you want like a family room or an office or a first floor bedroom. The whole house has been redone which includes both bathrooms, both bedrooms and a walk-in closet off the full bath on the second floor. Nice size finished attic for storage or a 3rd bdrm when heated. . All new upgraded electric service, electric heat, replacement windows. Metal roof 2018, shingled roof 2010. All new decking in rear of home with wooden privacy fence. This is a must see home. All the work has been done for you. A must see
Location
State PA
County Schuylkill
Area Shenandoah Boro (13364)
Zoning RES
Direction South
Rooms
Basement Connecting Stairway, Interior Access, Partial, Unfinished, Workshop
Main Level Bedrooms 2
Interior
Interior Features Attic, Floor Plan - Traditional, Formal/Separate Dining Room, Kitchen - Eat-In, Recessed Lighting, Tub Shower, Upgraded Countertops, Wainscotting, Walk-in Closet(s), Window Treatments
Hot Water Electric
Heating Baseboard - Electric
Cooling Window Unit(s)
Flooring Ceramic Tile, Laminated
Equipment Microwave, Range Hood, Refrigerator, Oven/Range - Electric, Washer, Water Heater, Dryer
Fireplace N
Window Features Bay/Bow,Double Hung,Double Pane,Replacement,Screens
Appliance Microwave, Range Hood, Refrigerator, Oven/Range - Electric, Washer, Water Heater, Dryer
Heat Source Electric
Laundry Dryer In Unit, Has Laundry, Washer In Unit
Exterior
Exterior Feature Patio(s), Porch(es)
Fence Privacy, Rear, Wood
Utilities Available Cable TV, Electric Available, Phone Available, Sewer Available, Water Available
Water Access N
Roof Type Metal,Shingle
Accessibility None
Porch Patio(s), Porch(es)
Road Frontage Boro/Township
Garage N
Building
Story 2
Foundation Other, Crawl Space, Permanent
Sewer Public Sewer
Water Public
Architectural Style Traditional
Level or Stories 2
Additional Building Above Grade, Below Grade
Structure Type Wood Ceilings,Dry Wall
New Construction N
Schools
School District Shenandoah Valley
Others
Senior Community No
Tax ID 64-06-0109
Ownership Fee Simple
SqFt Source Assessor
Acceptable Financing Cash, Conventional
Listing Terms Cash, Conventional
Financing Cash,Conventional
Special Listing Condition Standard
Read Less
Want to know what your home might be worth? Contact us for a FREE valuation!

Our team is ready to help you sell your home for the highest possible price ASAP

Bought with Randy Denlinger • Iron Valley Real Estate of Central PA






