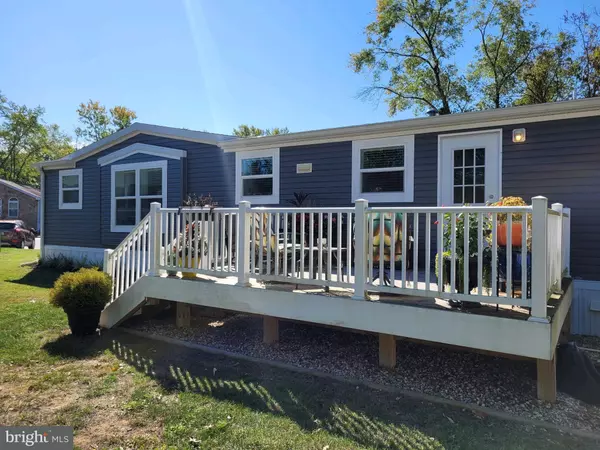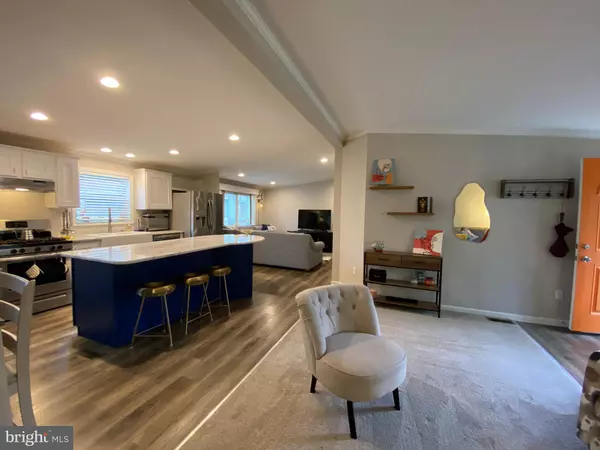$136,000
$118,000
15.3%For more information regarding the value of a property, please contact us for a free consultation.
4747 FLANDERS LN #E Harwood, MD 20776
4 Beds
2 Baths
1,600 SqFt
Key Details
Sold Price $136,000
Property Type Manufactured Home
Sub Type Manufactured
Listing Status Sold
Purchase Type For Sale
Square Footage 1,600 sqft
Price per Sqft $85
Subdivision Maryland Manor
MLS Listing ID MDAA2071426
Sold Date 12/13/23
Style Raised Ranch/Rambler
Bedrooms 4
Full Baths 2
HOA Y/N N
Abv Grd Liv Area 1,600
Originating Board BRIGHT
Land Lease Amount 850.0
Land Lease Frequency Monthly
Year Built 2021
Tax Year 2023
Lot Size 4,356 Sqft
Acres 0.1
Property Description
Please take your shoes off inside the house before stepping on the carpet (The owners always do!). Great Space in this 4 bedroom Very Wide Mobile home in the Sought After Maryland Manor community in Harwood Maryland. This 4 bedroom, 2 full bathroom home has a Living room, and another spacious Family room, which is very rare. The very large kitchen with a huge Cambria Quartz covered island and dining room is the center of the open-concept floor plan. The beautiful kitchen cabinets have soft close doors and drawers with high-end gold cabinet knobs. The Primary Bedroom and Master Bathroom is sure please, and there are three more bedrooms (one is currently configured as an office). The back yard is great for small children and pets. Only minutes to the Blue Ribbon Southern High School, Southern Middle and Lothian Elementary School. Easy access to Washington DC, Virginia, Annapolis, Upper Marlboro, Chesapeake Bay, Andrews, Fort Meade, NSA etc. After acceptance of an offer, the buyers must also apply to the Maryland Manor home park and be approved.
Location
State MD
County Anne Arundel
Zoning RESIDENTIAL
Rooms
Other Rooms Living Room, Kitchen
Main Level Bedrooms 4
Interior
Interior Features Carpet, Ceiling Fan(s), Dining Area, Family Room Off Kitchen, Floor Plan - Open, Kitchen - Gourmet, Kitchen - Island, Primary Bath(s), Recessed Lighting, Soaking Tub, Stall Shower, Upgraded Countertops, Walk-in Closet(s), Window Treatments, Wood Floors
Hot Water Propane
Heating Central
Cooling Central A/C, Heat Pump(s)
Flooring Carpet, Luxury Vinyl Plank
Equipment Built-In Microwave, Dishwasher, Oven/Range - Gas, Stainless Steel Appliances, Refrigerator, Washer, Dryer
Appliance Built-In Microwave, Dishwasher, Oven/Range - Gas, Stainless Steel Appliances, Refrigerator, Washer, Dryer
Heat Source Propane - Leased
Laundry Dryer In Unit, Washer In Unit
Exterior
Garage Spaces 2.0
Parking On Site 2
Water Access N
Roof Type Shingle,Architectural Shingle
Accessibility 2+ Access Exits
Total Parking Spaces 2
Garage N
Building
Lot Description Cul-de-sac
Story 1
Foundation Block
Sewer Community Septic Tank
Water Community
Architectural Style Raised Ranch/Rambler
Level or Stories 1
Additional Building Above Grade
Structure Type Dry Wall,Cathedral Ceilings
New Construction N
Schools
Elementary Schools Lothian
Middle Schools Southern
High Schools Southern
School District Anne Arundel County Public Schools
Others
Senior Community No
Tax ID NO TAX RECORD
Ownership Land Lease
SqFt Source Estimated
Acceptable Financing Cash, Other
Listing Terms Cash, Other
Financing Cash,Other
Special Listing Condition Standard
Read Less
Want to know what your home might be worth? Contact us for a FREE valuation!

Our team is ready to help you sell your home for the highest possible price ASAP

Bought with Paul Egli • Premier Fine Properties





