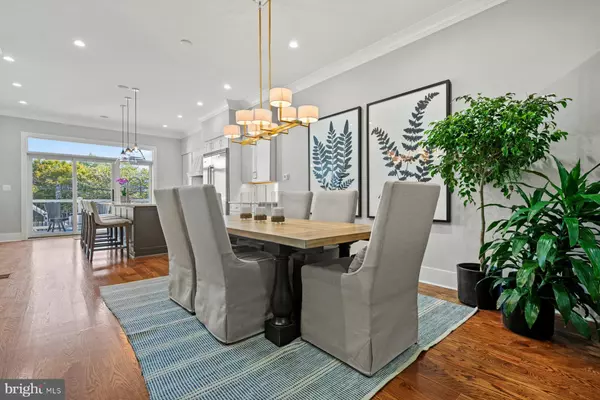$2,200,000
$2,295,000
4.1%For more information regarding the value of a property, please contact us for a free consultation.
3716 S ST NW Washington, DC 20007
5 Beds
6 Baths
2,977 SqFt
Key Details
Sold Price $2,200,000
Property Type Townhouse
Sub Type Interior Row/Townhouse
Listing Status Sold
Purchase Type For Sale
Square Footage 2,977 sqft
Price per Sqft $738
Subdivision Burleith
MLS Listing ID DCDC2112300
Sold Date 11/30/23
Style Traditional,Contemporary
Bedrooms 5
Full Baths 5
Half Baths 1
HOA Y/N N
Abv Grd Liv Area 2,271
Originating Board BRIGHT
Year Built 1924
Annual Tax Amount $16,364
Tax Year 2022
Lot Size 3,000 Sqft
Acres 0.07
Property Description
This stunning Burleith residence underwent a complete transformation by Bogdan Builders in 2020, resulting in a luxurious home boasting five bedrooms, five and one-half bathrooms, and a generous living space spanning over 2975 square feet. Upon entering, you'll see the open-concept floor plan featuring soaring 10-foot ceilings, an inviting gas fireplace, and strategically placed in-ceiling speakers to create an immersive atmosphere that the current owners have 'very lightly' lived in. The expansive windows allow abundant natural light to flow through the home, with unobstructed northern-southern exposures. Step outside onto the large walk-out deck, seamlessly connected to the kitchen, offering a perfect spot for relaxation and entertainment. The oversized chef's kitchen, which includes a spacious island with seating for four, top-of-the-line Viking appliances, dual dishwashers and sinks for convenience, elegant quartz surfaces, shaker cabinetry, and a dual-zone wine refrigerator. As you ascend to the second and third floors, you'll find a primary suite on each level, featuring dual walk-in closets, private balconies and ensuite bathrooms with luxurious marble tile, dual vanities, and beautifully designed glass showers. Additional bedrooms on these floors also boast ensuite bathrooms, and the second floor includes a well-appointed laundry room. The lower level of this home doubles as an in-law suite with the fifth bedroom and bathroom, a spacious secondary living area, a kitchenette/wet bar, and access to a tranquil walk-out rear patio and secure off-street parking for two vehicles. The home also has dual HVAC systems. Located just minutes away from Georgetown and Glover Park, this home provides easy access to a many dining and shopping options. Within a short five-minute drive, you'll find popular retailers such as Trader Joe's and Whole Foods, ensuring your everyday needs are met effortlessly. Experience the epitome of contemporary urban living in this meticulously renovated Burleith gem.
Location
State DC
County Washington
Zoning R-20
Direction North
Rooms
Basement Fully Finished, Heated, Improved, Interior Access, Outside Entrance
Interior
Interior Features Ceiling Fan(s), Chair Railings, Floor Plan - Open, Kitchen - Eat-In, Kitchen - Gourmet, Kitchen - Island, Pantry, Recessed Lighting, Sound System, Walk-in Closet(s), Window Treatments, Wine Storage, Wood Floors
Hot Water Electric
Heating Forced Air
Cooling Central A/C
Flooring Hardwood
Fireplaces Number 1
Fireplaces Type Gas/Propane
Equipment Dishwasher, Disposal, Dryer - Front Loading, Energy Efficient Appliances, Icemaker, Microwave, Oven - Self Cleaning, Oven/Range - Gas, Refrigerator, Six Burner Stove, Stainless Steel Appliances, Washer - Front Loading, Water Heater
Fireplace Y
Window Features Screens
Appliance Dishwasher, Disposal, Dryer - Front Loading, Energy Efficient Appliances, Icemaker, Microwave, Oven - Self Cleaning, Oven/Range - Gas, Refrigerator, Six Burner Stove, Stainless Steel Appliances, Washer - Front Loading, Water Heater
Heat Source Natural Gas
Laundry Upper Floor
Exterior
Exterior Feature Deck(s), Balconies- Multiple
Garage Spaces 2.0
Utilities Available Cable TV, Electric Available, Natural Gas Available
Waterfront N
Water Access N
Accessibility None
Porch Deck(s), Balconies- Multiple
Parking Type Off Street, Alley
Total Parking Spaces 2
Garage N
Building
Lot Description Front Yard
Story 4
Foundation Concrete Perimeter
Sewer Public Sewer
Water Public
Architectural Style Traditional, Contemporary
Level or Stories 4
Additional Building Above Grade, Below Grade
New Construction N
Schools
Elementary Schools Hyde-Addison
Middle Schools Hardy
High Schools Macarthur
School District District Of Columbia Public Schools
Others
Senior Community No
Tax ID 1308/S/0046
Ownership Fee Simple
SqFt Source Estimated
Security Features Electric Alarm,Smoke Detector
Special Listing Condition Standard
Read Less
Want to know what your home might be worth? Contact us for a FREE valuation!

Our team is ready to help you sell your home for the highest possible price ASAP

Bought with FREDERICK GIBBONS • TTR Sotheby's International Realty






