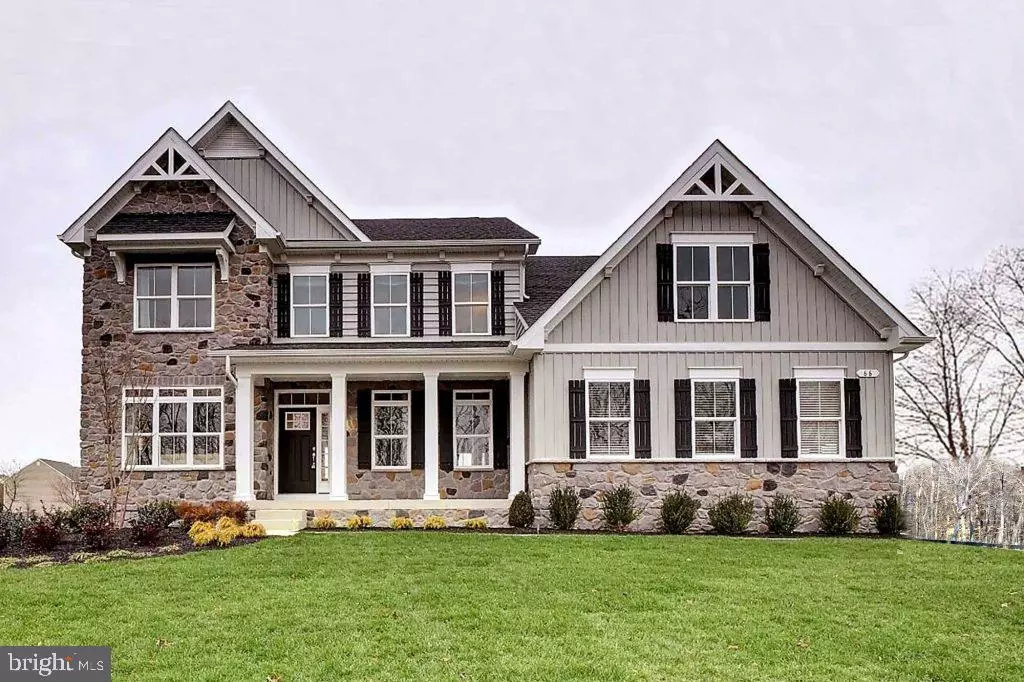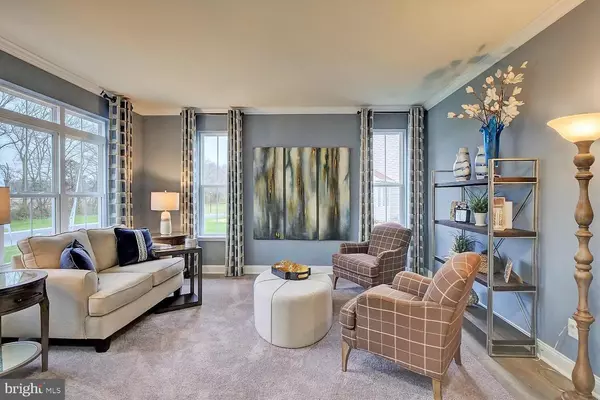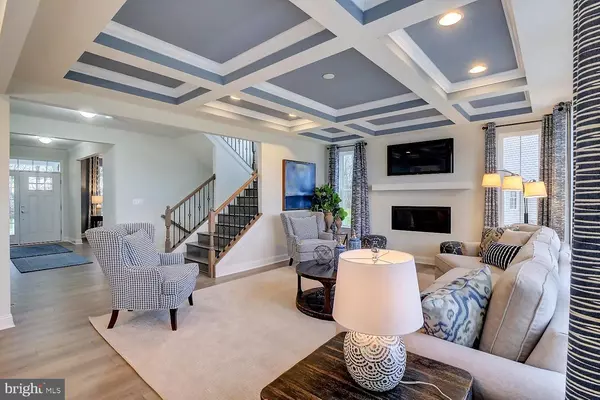$705,000
$705,000
For more information regarding the value of a property, please contact us for a free consultation.
66 HAMPTON HILL DR Camden Wyoming, DE 19934
5 Beds
5 Baths
4,736 SqFt
Key Details
Sold Price $705,000
Property Type Single Family Home
Sub Type Detached
Listing Status Sold
Purchase Type For Sale
Square Footage 4,736 sqft
Price per Sqft $148
Subdivision Hampton Hills
MLS Listing ID DEKT2021224
Sold Date 11/27/23
Style Contemporary
Bedrooms 5
Full Baths 5
HOA Fees $20/ann
HOA Y/N Y
Abv Grd Liv Area 3,973
Originating Board BRIGHT
Year Built 2020
Annual Tax Amount $2,487
Tax Year 2023
Lot Size 0.671 Acres
Acres 0.67
Lot Dimensions 134.16 x 218.00
Property Description
• Elevation 5 w/ Partial Stone • 5 BR/5 BA
• 20’ x 12’ Rear Deck w/ White Vinyl Railing
• 2 Car Side Load Garage w/ Partial Stone Front & Garage Remotes
• Owner’s Choice Bedroom on Main Level • 2nd Floor Laundry w/ 12x12 Floor Tiles
• Mohawk® Luxury Plank Flooring in Foyer, Hall, Kitchen, Breakfast Area,
Pantry, Butlers Pantry, Great Room, Arrival Center, Owner’s Choice Bedroom & Second Floor Hall
• Main Level Library • Tray Ceiling in Dining Room • Tray Ceiling in Owner’s Bedroom
• Full Bath on Main Level w/ Upgraded Floor Tile (in lieu of Powder Room)
• 9’ Ceiling Finished Rec Room w/ Full Bath • Optional Buddy Bath for Bedrooms 3 & 4
• Coffered Ceiling in Great Room • Oak Stairs • Decorative Metal Balusters at Stair
• 42” Heat & Glo Direct Vent Fireplace w/ Remote & 72” Painted Mantel • HDMI Over Fireplace in Family Room
• Gourmet Designer Kitchen w/ Level 2 Quartz Countertops, Tile Backsplash, White Cabinets w/ Stainless Steel
Cabinet Pulls, Kitchen Island w/ Admiral Blue Cabinets & 3 Pendant Lights Overhead, Stainless Steel
Appliances: Samsung® Dishwasher, Over the Range Microwave, Range & Refrigerator
• Recessed Lighting in Great Room, Owner’s Choice Bedroom, Breakfast Area, Owner’s Suite & Rec Room
• Ceiling Fan Rough-Ins in Great Room, Owner’s Choice Bedroom, Owner’s Suite & Bedrooms 2, 3 & 4
• Opt. Owner’s Bath w/ Upgraded Floor & Wall Tile, Pebble Shower Pan, Seated Shower w/ Rainhead
3-Way Transfer Handheld, Over-Height Vanity Cabinets & Freestanding Tub
• 6 Ft. Areaway w/ 5 Ft. Sliding Glass Door in Basement
• Water Jet Back-up System at Sump Pump • Lawn Irrigation System
• Home Conveys w/ All Designer Drapery
Location
State DE
County Kent
Area Caesar Rodney (30803)
Zoning AR
Rooms
Basement Fully Finished
Main Level Bedrooms 1
Interior
Interior Features Kitchen - Gourmet, Walk-in Closet(s)
Hot Water Natural Gas
Heating Forced Air
Cooling Central A/C
Fireplaces Number 1
Fireplace Y
Heat Source Natural Gas
Laundry Upper Floor
Exterior
Parking Features Garage - Side Entry, Inside Access
Garage Spaces 4.0
Water Access N
Accessibility None
Attached Garage 2
Total Parking Spaces 4
Garage Y
Building
Story 2
Foundation Concrete Perimeter
Sewer Gravity Sept Fld
Water Well
Architectural Style Contemporary
Level or Stories 2
Additional Building Above Grade, Below Grade
New Construction Y
Schools
High Schools Caesar Rodney
School District Caesar Rodney
Others
Senior Community No
Tax ID NM-00-10202-03-1800-000
Ownership Fee Simple
SqFt Source Assessor
Acceptable Financing Cash, Conventional, FHA, VA
Listing Terms Cash, Conventional, FHA, VA
Financing Cash,Conventional,FHA,VA
Special Listing Condition Standard
Read Less
Want to know what your home might be worth? Contact us for a FREE valuation!

Our team is ready to help you sell your home for the highest possible price ASAP

Bought with Angela B Lewis Clement • EXP Realty, LLC






