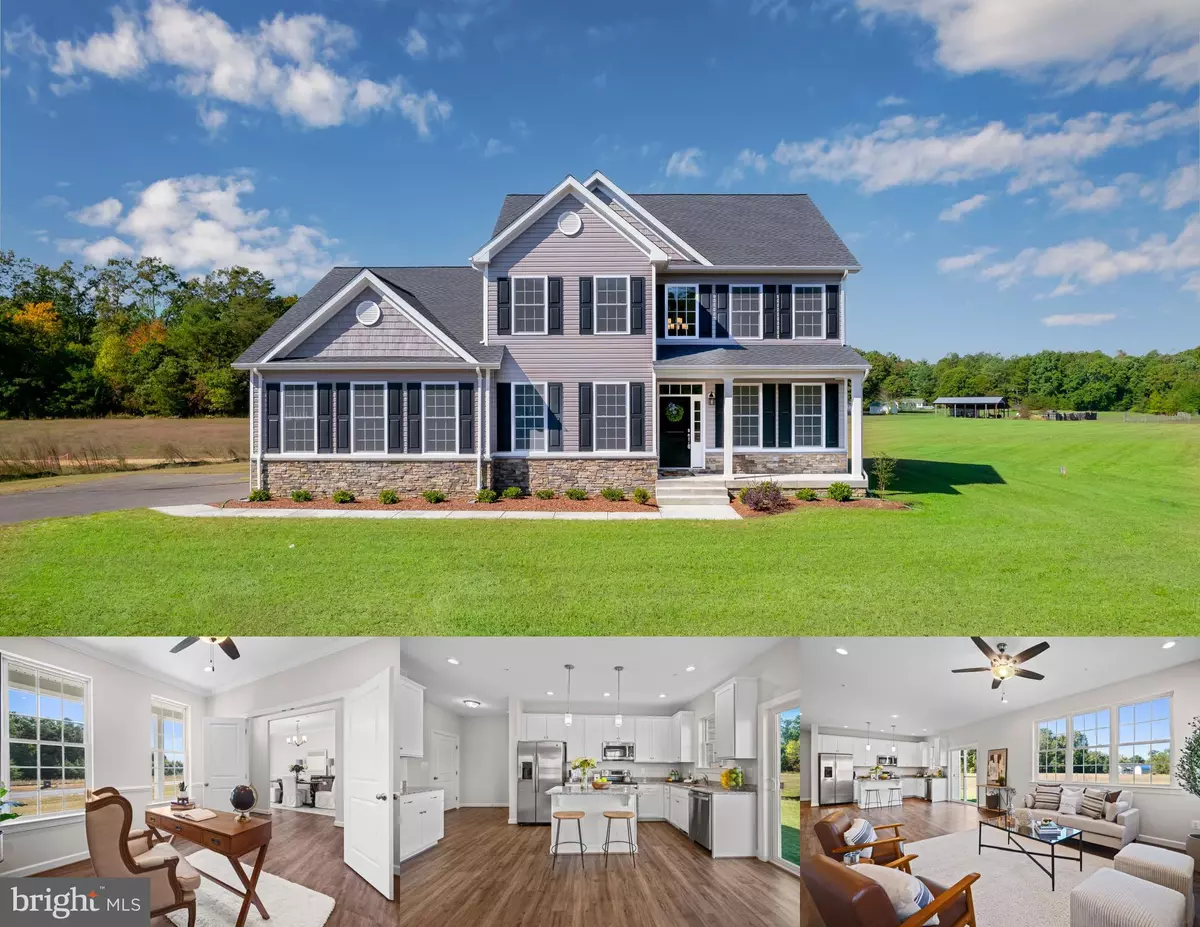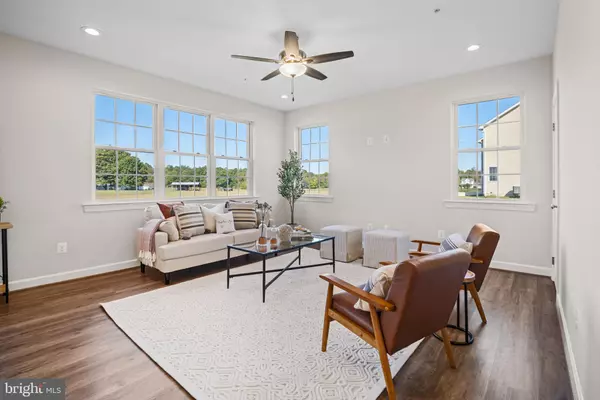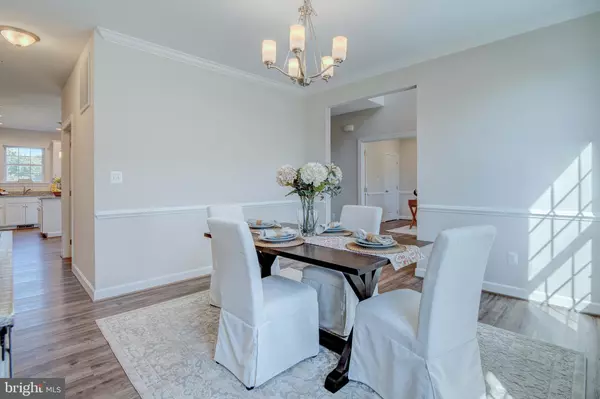$625,000
$634,000
1.4%For more information regarding the value of a property, please contact us for a free consultation.
14021 MILL SPRING CT Bryantown, MD 20617
5 Beds
3 Baths
2,865 SqFt
Key Details
Sold Price $625,000
Property Type Single Family Home
Sub Type Detached
Listing Status Sold
Purchase Type For Sale
Square Footage 2,865 sqft
Price per Sqft $218
Subdivision None Available
MLS Listing ID MDCH2026588
Sold Date 11/28/23
Style Colonial
Bedrooms 5
Full Baths 2
Half Baths 1
HOA Fees $25/ann
HOA Y/N Y
Abv Grd Liv Area 2,865
Originating Board BRIGHT
Year Built 2022
Annual Tax Amount $6,162
Tax Year 2023
Lot Size 1.228 Acres
Acres 1.23
Property Description
IMMEDIATE DELIVERY!!! 15,000 in closing assistance, with the use of preferred lender and title company!! Lets get creative! Why wait for new construction when you can move right in! Brand new subdivision with only 25 homes, tucked off of leonardtown road, in Bryantown, MD. This home features so many thoughtful touches through-out. Skillful workmanship on every level, you will be impressed on your new home tour. Fall head over heel in love with your FIRST FLOOR owner's suite, an exclusive area to call your very own. Tons of natural lighting, walk in closet and an en suite bathroom. Your very own retreat after a hard day at work. So many more features to show off, to include: Luxury vinyl plank flooring on the main living level areas, 42' inch cabinets, kitchen island, upgraded granite counter tops, stainless steel appliances, crown molding and chair rail, upgraded lighting package, and an extra large laundry room on the main level. 5 bedrooms in total and make your own mark in the unfinished basement. Situated on on over an acre and close to stores, schools, restaurants, and parks . Easy commuter routes into DC, VA and local Military bases.
Location
State MD
County Charles
Zoning R
Rooms
Basement Unfinished, Connecting Stairway, Interior Access, Poured Concrete, Outside Entrance
Main Level Bedrooms 1
Interior
Interior Features Attic, Breakfast Area, Ceiling Fan(s), Chair Railings, Crown Moldings, Family Room Off Kitchen, Entry Level Bedroom, Floor Plan - Open, Kitchen - Gourmet, Kitchen - Island, Recessed Lighting, Soaking Tub, Upgraded Countertops, Walk-in Closet(s), Sprinkler System, Kitchen - Table Space
Hot Water Electric
Heating Heat Pump(s)
Cooling Central A/C
Flooring Luxury Vinyl Plank, Ceramic Tile, Carpet
Equipment Built-In Microwave, Dishwasher, Exhaust Fan, Oven/Range - Electric, Refrigerator, Stainless Steel Appliances, Water Heater
Fireplace N
Window Features Screens
Appliance Built-In Microwave, Dishwasher, Exhaust Fan, Oven/Range - Electric, Refrigerator, Stainless Steel Appliances, Water Heater
Heat Source Electric
Laundry Hookup, Main Floor
Exterior
Exterior Feature Porch(es)
Parking Features Garage - Side Entry, Garage Door Opener
Garage Spaces 2.0
Water Access N
Roof Type Architectural Shingle
Accessibility 36\"+ wide Halls, >84\" Garage Door
Porch Porch(es)
Attached Garage 2
Total Parking Spaces 2
Garage Y
Building
Lot Description Cleared, Level, No Thru Street
Story 3
Foundation Concrete Perimeter
Sewer Septic = # of BR
Water Well
Architectural Style Colonial
Level or Stories 3
Additional Building Above Grade, Below Grade
Structure Type 9'+ Ceilings,Tray Ceilings
New Construction Y
Schools
School District Charles County Public Schools
Others
Senior Community No
Tax ID 0908358539
Ownership Fee Simple
SqFt Source Assessor
Special Listing Condition Standard
Read Less
Want to know what your home might be worth? Contact us for a FREE valuation!

Our team is ready to help you sell your home for the highest possible price ASAP

Bought with Candide G Rayle • CENTURY 21 New Millennium






