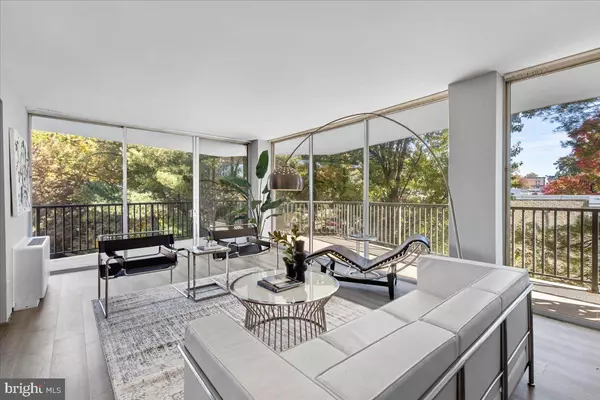$300,000
$299,999
For more information regarding the value of a property, please contact us for a free consultation.
3333 UNIVERSITY BLVD W #511 Kensington, MD 20895
3 Beds
2 Baths
1,949 SqFt
Key Details
Sold Price $300,000
Property Type Condo
Sub Type Condo/Co-op
Listing Status Sold
Purchase Type For Sale
Square Footage 1,949 sqft
Price per Sqft $153
Subdivision Kensington
MLS Listing ID MDMC2111200
Sold Date 11/28/23
Style Contemporary
Bedrooms 3
Full Baths 2
Condo Fees $1,039/mo
HOA Y/N N
Abv Grd Liv Area 1,949
Originating Board BRIGHT
Year Built 1964
Annual Tax Amount $2,869
Tax Year 2022
Property Description
This expansive three-bedroom, two-bathroom unit at The Waterford Condominium has it all. The property boasts significant reserves, a staffed front desk, a recently updated lobby and hallways, extra storage, a rooftop pool, and a party room. What's more, it's a pet-friendly environment! This highly sought-after end unit offers a versatile layout, with ample floor-to-ceiling windows in every room that opens up to a generous balcony spanning the entire unit, offering serene tree-top views on the peaceful side of the building. Inside, you'll discover formal living and dining spaces, an upgraded kitchen with stainless steel appliances and plenty of cabinet space, a spacious primary suite, two additional bedrooms, and ample in-unit storage. Tucked away in an unbeatable location, it's conveniently close to a diverse range of shopping and dining options. Plus, it provides fantastic access to METRO, Marc Train, and the 495 highway. The condo fee covers all utilities and even includes additional storage. * * Utilities Included in Fee * *
Location
State MD
County Montgomery
Zoning R10
Rooms
Main Level Bedrooms 3
Interior
Hot Water Natural Gas
Heating Convector
Cooling Central A/C
Equipment Dishwasher, Disposal, Oven/Range - Gas, Refrigerator, Stainless Steel Appliances
Fireplace N
Window Features Sliding
Appliance Dishwasher, Disposal, Oven/Range - Gas, Refrigerator, Stainless Steel Appliances
Heat Source Natural Gas
Exterior
Amenities Available Concierge, Elevator, Extra Storage, Party Room, Picnic Area, Pool - Outdoor
Water Access N
Accessibility Elevator
Garage N
Building
Story 1
Unit Features Hi-Rise 9+ Floors
Sewer Public Sewer
Water Public
Architectural Style Contemporary
Level or Stories 1
Additional Building Above Grade, Below Grade
New Construction N
Schools
Elementary Schools Rock View
Middle Schools Newport Mill
High Schools Albert Einstein
School District Montgomery County Public Schools
Others
Pets Allowed Y
HOA Fee Include Air Conditioning,Common Area Maintenance,Custodial Services Maintenance,Electricity,Ext Bldg Maint,Gas,Heat,Insurance,Lawn Maintenance,Management,Reserve Funds,Sewer,Snow Removal,Trash,Water
Senior Community No
Tax ID 161301602136
Ownership Condominium
Acceptable Financing FHA, VA
Listing Terms FHA, VA
Financing FHA,VA
Special Listing Condition Standard
Pets Allowed Breed Restrictions, Number Limit
Read Less
Want to know what your home might be worth? Contact us for a FREE valuation!

Our team is ready to help you sell your home for the highest possible price ASAP

Bought with Jamie D Smart • Redfin Corp





