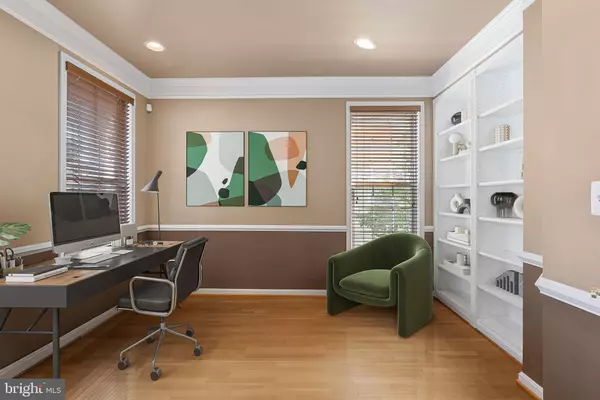$835,000
$824,900
1.2%For more information regarding the value of a property, please contact us for a free consultation.
21990 SUNSTONE CT Broadlands, VA 20148
4 Beds
4 Baths
3,097 SqFt
Key Details
Sold Price $835,000
Property Type Single Family Home
Sub Type Detached
Listing Status Sold
Purchase Type For Sale
Square Footage 3,097 sqft
Price per Sqft $269
Subdivision Broadlands South
MLS Listing ID VALO2058172
Sold Date 11/28/23
Style Colonial
Bedrooms 4
Full Baths 3
Half Baths 1
HOA Fees $255/mo
HOA Y/N Y
Abv Grd Liv Area 3,097
Originating Board BRIGHT
Year Built 2004
Annual Tax Amount $7,088
Tax Year 2023
Lot Size 6,098 Sqft
Acres 0.14
Property Description
This beautiful property is located in sought after Broadlands South with all the amenities that Ashburn has to offer and the HOA covers the lawn maintenance (mowing & mulching), Internet, 3 Olympic pools, tennis courts and nature center all within walking distance from the house. Situated close to the silver line metro, commuting to work or exploring the vibrant city of Ashburn has never been easier. Prefer to take the car, no problem with the Dulles Greenway exit just a few minutes away! Additionally, this home is within walking distance to the highly rated Mill Run Elementary School, making it a perfect choice for families with young children and feeds into the sought after Eagle Ridge Middle School and Briar Woods High School.
Step inside and be greeted by the spacious and inviting layout, boasting 4 bedrooms and 3 full bathrooms upstairs, providing ample space for your family and guests. The owner's suite is a private sanctuary, complete with its own luxurious bathroom, offering a tranquil retreat after a long day.
The main level is designed for both relaxation and productivity, featuring a powder room for convenience, as well as a separate office with built-in bookshelves, perfect for those who work from home or desire a quiet study space. Hardwood flooring throughout the main level adds warmth and sophistication, while the tile in the kitchen adds a stylish touch.
The separate dining room provides an elegant setting for hosting dinner parties or enjoying family meals. The heart of the home is the impressive 2-story family room, adorned with large windows that flood the space with natural light and a gas fireplace, creating a cozy ambiance for gathering with loved ones.
Outside, you'll find a charming patio and a front porch, ideal for enjoying the beautiful weather or hosting outdoor gatherings. The low-maintenance landscaping adds to the overall appeal of the property, allowing you to spend more time enjoying your home and less time on yard work.
Don't miss the opportunity to make this stunning home in Broadlands South your own. Schedule a showing today and start envisioning the wonderful memories you'll create in this exceptional property.
Location
State VA
County Loudoun
Zoning PDH4
Rooms
Other Rooms Living Room, Dining Room, Primary Bedroom, Bedroom 2, Bedroom 3, Kitchen, Family Room, Foyer, Breakfast Room, Bedroom 1, Study
Interior
Interior Features Kitchen - Island, Dining Area, Breakfast Area, Kitchen - Gourmet, Primary Bath(s), Upgraded Countertops, Built-Ins, Crown Moldings, Window Treatments, Wood Floors, Recessed Lighting, Floor Plan - Open
Hot Water Natural Gas
Heating Forced Air
Cooling Central A/C, Ceiling Fan(s)
Flooring Carpet, Ceramic Tile, Hardwood
Fireplaces Number 1
Fireplaces Type Fireplace - Glass Doors
Equipment Cooktop, Dishwasher, Disposal, Dryer, Exhaust Fan, Oven - Double, Microwave, Refrigerator, Washer
Fireplace Y
Window Features Palladian,Insulated
Appliance Cooktop, Dishwasher, Disposal, Dryer, Exhaust Fan, Oven - Double, Microwave, Refrigerator, Washer
Heat Source Natural Gas
Laundry Main Floor, Dryer In Unit, Washer In Unit
Exterior
Exterior Feature Patio(s)
Parking Features Garage - Side Entry, Garage Door Opener, Inside Access
Garage Spaces 2.0
Amenities Available Common Grounds, Jog/Walk Path, Pool - Outdoor, Tennis Courts, Tot Lots/Playground, Community Center
Water Access N
Roof Type Architectural Shingle
Street Surface Paved
Accessibility None
Porch Patio(s)
Road Frontage Public
Attached Garage 2
Total Parking Spaces 2
Garage Y
Building
Lot Description No Thru Street
Story 2
Foundation Crawl Space
Sewer Public Sewer
Water Public
Architectural Style Colonial
Level or Stories 2
Additional Building Above Grade, Below Grade
Structure Type 9'+ Ceilings
New Construction N
Schools
Elementary Schools Mill Run
Middle Schools Eagle Ridge
High Schools Briar Woods
School District Loudoun County Public Schools
Others
HOA Fee Include Lawn Maintenance,Management,Pool(s),Snow Removal,Trash,High Speed Internet
Senior Community No
Tax ID 156109805000
Ownership Fee Simple
SqFt Source Assessor
Acceptable Financing Cash, Conventional, VA, FHA
Listing Terms Cash, Conventional, VA, FHA
Financing Cash,Conventional,VA,FHA
Special Listing Condition Standard
Read Less
Want to know what your home might be worth? Contact us for a FREE valuation!

Our team is ready to help you sell your home for the highest possible price ASAP

Bought with Carolyn A Young • Samson Properties






