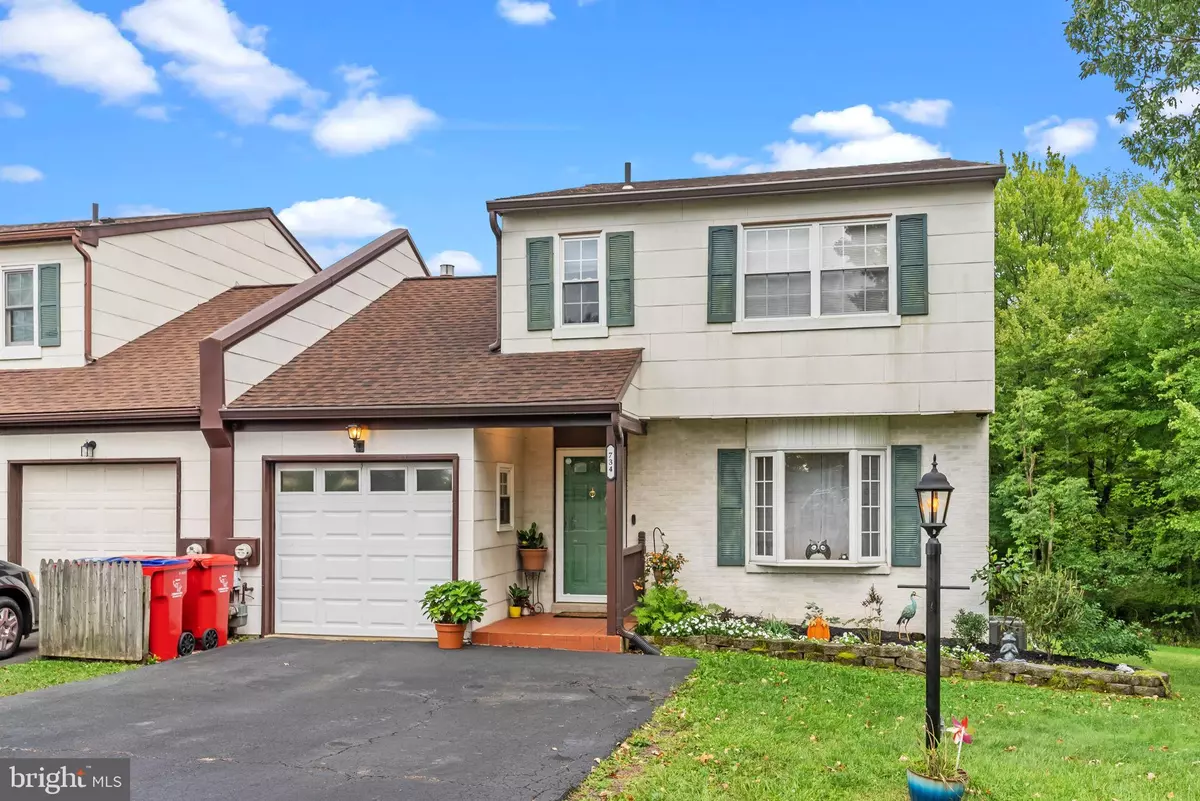$400,000
$375,000
6.7%For more information regarding the value of a property, please contact us for a free consultation.
734 MICHENER CT Warminster, PA 18974
3 Beds
2 Baths
1,343 SqFt
Key Details
Sold Price $400,000
Property Type Single Family Home
Sub Type Twin/Semi-Detached
Listing Status Sold
Purchase Type For Sale
Square Footage 1,343 sqft
Price per Sqft $297
Subdivision Laurel Hills
MLS Listing ID PABU2056934
Sold Date 10/23/23
Style Colonial
Bedrooms 3
Full Baths 1
Half Baths 1
HOA Y/N N
Abv Grd Liv Area 1,343
Originating Board BRIGHT
Year Built 1982
Annual Tax Amount $4,975
Tax Year 2022
Lot Size 3,335 Sqft
Acres 0.08
Lot Dimensions 29.00 x
Property Description
COMING SOON! Charming twin home located on a quiet cul-de-sac in Laurel Hills. This 3- bedroom, 1.5 bathroom home features a spacious living room, formal dining room and eat-in kitchen with plenty of cabinet space, pantry and provides interior access to the one-car garage. Off of the kitchen, you will find the laundry room and powder room. The 2nd floor hosts 3 nicely sized bedrooms with an updated hall bathroom. The primary bedroom features a walk-in closet and also accesses the hall bathroom. From the hallway, there is access to the attic storage space. The fully finished walk out basement, complete with recess lighting and under the stair storage, is perfect for an entertainment room or home office. Off of the main room is the utility room that can also provide space for extra storage. Exit through the sliding glass doors to the peaceful backyard that overlooks the woods. Additional features include: Front door replaced in 2020, Aluminum flashing and wood around perimeter of house completed 2019, Gutters and gutter guards installed 2022, Washer/Dryer-installed 2019, Stove installed 2021, HVAC-unit purchased in 2019, installed over the winter of 2020, Sump pump installed 2018, Back windows replaced 2022. You do not want to miss this!
Location
State PA
County Bucks
Area Warminster Twp (10149)
Zoning MF1
Rooms
Other Rooms Living Room, Dining Room, Primary Bedroom, Bedroom 2, Bedroom 3, Kitchen, Family Room, Laundry, Other, Bathroom 1, Half Bath
Basement Full
Interior
Interior Features Butlers Pantry, Ceiling Fan(s), Kitchen - Eat-In
Hot Water Natural Gas
Heating Forced Air
Cooling Central A/C
Flooring Fully Carpeted, Vinyl
Equipment Dishwasher, Disposal
Fireplace N
Appliance Dishwasher, Disposal
Heat Source Natural Gas
Laundry Main Floor
Exterior
Exterior Feature Patio(s), Porch(es)
Parking Features Additional Storage Area, Built In, Inside Access, Garage Door Opener
Garage Spaces 3.0
Water Access N
Accessibility None
Porch Patio(s), Porch(es)
Attached Garage 1
Total Parking Spaces 3
Garage Y
Building
Story 2
Foundation Stone
Sewer Public Sewer
Water Public
Architectural Style Colonial
Level or Stories 2
Additional Building Above Grade, Below Grade
New Construction N
Schools
Elementary Schools Mcdonald
Middle Schools Log College
High Schools William Tennent
School District Centennial
Others
Senior Community No
Tax ID 49-012-063
Ownership Fee Simple
SqFt Source Assessor
Acceptable Financing Cash, Conventional, FHA, VA
Listing Terms Cash, Conventional, FHA, VA
Financing Cash,Conventional,FHA,VA
Special Listing Condition Standard
Read Less
Want to know what your home might be worth? Contact us for a FREE valuation!

Our team is ready to help you sell your home for the highest possible price ASAP

Bought with John J Handschuh • RE/MAX Legacy





