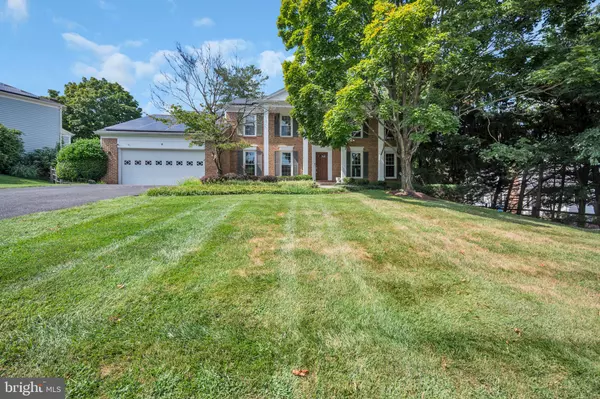$905,000
$930,000
2.7%For more information regarding the value of a property, please contact us for a free consultation.
5 TRIPLE CROWN CT North Potomac, MD 20878
5 Beds
4 Baths
4,075 SqFt
Key Details
Sold Price $905,000
Property Type Single Family Home
Sub Type Detached
Listing Status Sold
Purchase Type For Sale
Square Footage 4,075 sqft
Price per Sqft $222
Subdivision Potomac Chase
MLS Listing ID MDMC2107336
Sold Date 11/15/23
Style Colonial
Bedrooms 5
Full Baths 3
Half Baths 1
HOA Y/N N
Abv Grd Liv Area 2,931
Originating Board BRIGHT
Year Built 1983
Annual Tax Amount $8,097
Tax Year 2022
Lot Size 0.345 Acres
Acres 0.34
Property Description
Welcome to your dream home! This spacious and elegant residence includes 5 bedrooms and 3 full bathrooms on the upper level, offering a perfect blend of luxury and functionality. As you enter, you'll be greeted by a grand foyer that sets the tone for the entire house. The main level features beautiful hardwood floors that add a touch of sophistication, complemented by fresh paint that enhances the interior's modern appeal. Abundant natural light creates an inviting and warm atmosphere.
The heart of the home is the gourmet kitchen, a chef's delight equipped with top-of-the-line appliances, granite countertops, and a center island. This kitchen is designed for culinary enthusiasts and is an ideal space for entertaining friends and family. Upstairs, you'll discover the private sanctuary of the bedroom level. Five generously sized bedrooms provide ample space for your family's needs. Each bedroom is a tranquil retreat, featuring hardwood floor and large windows. The three full bathrooms on this level offer convenience and luxury, and they have all been recently upgraded with modern fixtures and finishes. The master suite is a true haven, with a fully upgraded en-suite bathroom. It's a perfect place to unwind and relax after a long day. The house boasts a walkout basement, offering even more potential living space or a fantastic recreation area. The possibilities are endless for customizing this additional area to suit your needs. The house also features a two-car garage, providing convenience and ample storage space for your vehicles and belongings. Step outside to a meticulously landscaped backyard oasis, complete with a spacious deck for outdoor dining and entertaining. Located in a quiet neighborhood, the house is within walking distance to elementary school, making the morning school run a breeze. Don't miss the opportunity to make this stunning 5-bedroom, 3.5-bathroom house your forever home..
Location
State MD
County Montgomery
Zoning R200
Rooms
Basement Fully Finished, Walkout Level, Rear Entrance
Interior
Hot Water Electric
Heating Central, Forced Air
Cooling Central A/C
Fireplaces Number 1
Fireplace Y
Heat Source Electric
Exterior
Parking Features Garage - Front Entry, Garage Door Opener
Garage Spaces 2.0
Water Access N
Accessibility None
Attached Garage 2
Total Parking Spaces 2
Garage Y
Building
Story 3
Foundation Concrete Perimeter
Sewer Public Sewer
Water Public
Architectural Style Colonial
Level or Stories 3
Additional Building Above Grade, Below Grade
New Construction N
Schools
Elementary Schools Jones Lane
Middle Schools Ridgeview
High Schools Quince Orchard
School District Montgomery County Public Schools
Others
Senior Community No
Tax ID 160601807431
Ownership Fee Simple
SqFt Source Assessor
Horse Property N
Special Listing Condition Standard
Read Less
Want to know what your home might be worth? Contact us for a FREE valuation!

Our team is ready to help you sell your home for the highest possible price ASAP

Bought with Terring H Wang • Keller Williams Capital Properties






