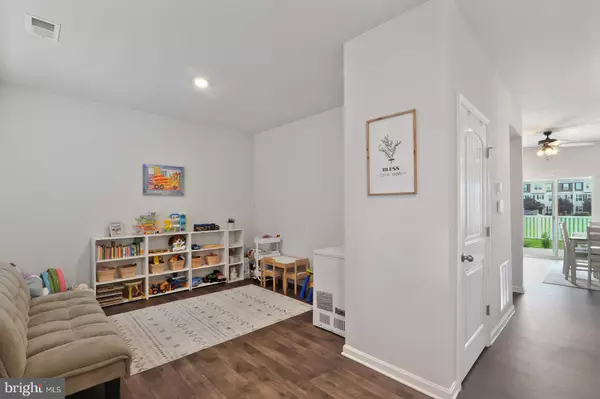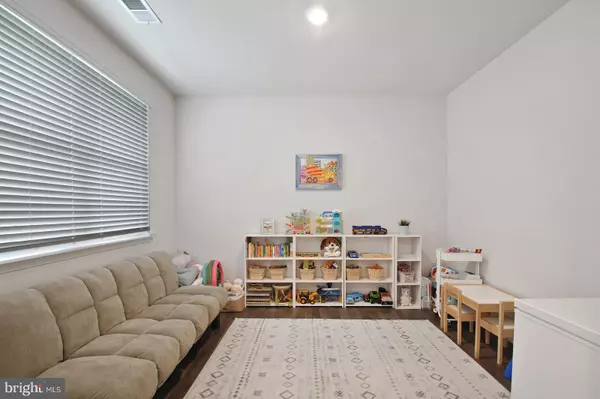$385,000
$394,900
2.5%For more information regarding the value of a property, please contact us for a free consultation.
88 GIVENS LN Camden Wyoming, DE 19934
4 Beds
3 Baths
2,268 SqFt
Key Details
Sold Price $385,000
Property Type Single Family Home
Sub Type Detached
Listing Status Sold
Purchase Type For Sale
Square Footage 2,268 sqft
Price per Sqft $169
Subdivision Tidbury Crossing
MLS Listing ID DEKT2021074
Sold Date 11/20/23
Style Contemporary
Bedrooms 4
Full Baths 2
Half Baths 1
HOA Fees $23/ann
HOA Y/N Y
Abv Grd Liv Area 2,268
Originating Board BRIGHT
Year Built 2020
Annual Tax Amount $1,790
Tax Year 2022
Lot Size 5,769 Sqft
Acres 0.13
Lot Dimensions 0.13 x 0.00
Property Description
Welcome to 88 Givens Lane located in the cozy community of Tidbury Crossing. Just on the south end of Camden-Wyoming where the shopping and dining options are plentiful! This home boasts a captivating curb appeal with a well-maintained lawn and beautiful landscaping, setting a warm and inviting atmosphere from the moment you arrive. As you step inside you will be greeted with modern luxury vinyl plank flooring and well kept white walls throughout the first floor. A cheerful nook at the front of the home can be used as office space or possibly a playroom. Continue through to the open kitchen, dining and living area. The kitchen offers a spacious island, oversized pantry and stainless-steel appliances. Three sizable bedrooms with the option to finish a fourth bedroom are nestled nicely on the upper level. The primary bedroom gives access to two oversized his and hers closets along with an en-suite bathroom. Don't forget to check out the backyard which is fully fenced and offers a concrete patio, great for entertaining! Showings start this Saturday, July 22nd.
Location
State DE
County Kent
Area Caesar Rodney (30803)
Zoning RS1
Interior
Interior Features Carpet, Ceiling Fan(s), Combination Kitchen/Living, Dining Area, Floor Plan - Open, Kitchen - Eat-In, Kitchen - Island, Pantry, Recessed Lighting, Walk-in Closet(s)
Hot Water Natural Gas
Heating Forced Air
Cooling Central A/C, Ceiling Fan(s)
Equipment Built-In Microwave, Refrigerator, Stainless Steel Appliances, Stove, Water Heater
Furnishings No
Fireplace N
Appliance Built-In Microwave, Refrigerator, Stainless Steel Appliances, Stove, Water Heater
Heat Source Natural Gas
Laundry Has Laundry, Upper Floor
Exterior
Parking Features Garage - Front Entry, Additional Storage Area, Inside Access
Garage Spaces 2.0
Water Access N
Accessibility None
Attached Garage 2
Total Parking Spaces 2
Garage Y
Building
Story 2
Foundation Slab
Sewer Public Sewer
Water Public
Architectural Style Contemporary
Level or Stories 2
Additional Building Above Grade, Below Grade
New Construction N
Schools
School District Caesar Rodney
Others
Senior Community No
Tax ID NM-02-10306-04-1400-000
Ownership Fee Simple
SqFt Source Assessor
Security Features Carbon Monoxide Detector(s),Smoke Detector
Special Listing Condition Standard
Read Less
Want to know what your home might be worth? Contact us for a FREE valuation!

Our team is ready to help you sell your home for the highest possible price ASAP

Bought with Pleshette Brenda Moore • Pantano Real Estate Inc






