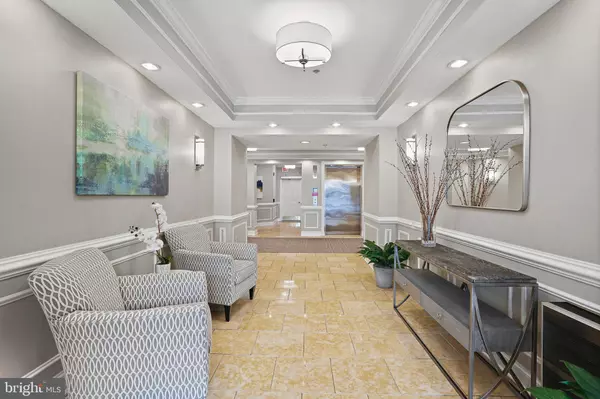$500,000
$529,800
5.6%For more information regarding the value of a property, please contact us for a free consultation.
1002 ELMCROFT BLVD #202 Rockville, MD 20850
2 Beds
2 Baths
1,583 SqFt
Key Details
Sold Price $500,000
Property Type Condo
Sub Type Condo/Co-op
Listing Status Sold
Purchase Type For Sale
Square Footage 1,583 sqft
Price per Sqft $315
Subdivision King Farm Baileys Common
MLS Listing ID MDMC2108616
Sold Date 11/13/23
Style Colonial
Bedrooms 2
Full Baths 2
Condo Fees $571/mo
HOA Y/N N
Abv Grd Liv Area 1,583
Originating Board BRIGHT
Year Built 2003
Annual Tax Amount $5,764
Tax Year 2022
Property Description
Move in ready condo with two bedrooms and two full baths along with gleaming hardwood floors throughout. Kitchen is open to the dining area with bay window, includes a center island and stainless steel appliances and plenty of cabinet space. Open living room area is great for entertaining guests or to relax and watch a movie. Primary bedroom has two closets with custom shelving and primary bath which includes a soaking tub and glass enclosed shower. Laundry area is in a separate room. The garage space with driveway and garage opener is in the back of the building with direct access to the lobby and elevator. If you are not familiar with King Farm, check it out. Grocery, restaurants and other services are just steps away. Plus there is a shuttle to Shady Grove Metro and a pool with club house, fields and lots of space to exercise outdoors. Unit is freshly painted and deep cleaned so all ready to go.
Location
State MD
County Montgomery
Zoning CPD1
Rooms
Other Rooms Living Room, Primary Bedroom, Bedroom 2, Kitchen, Foyer, Laundry, Primary Bathroom
Main Level Bedrooms 2
Interior
Interior Features Breakfast Area, Crown Moldings, Dining Area, Entry Level Bedroom, Flat, Floor Plan - Open, Kitchen - Eat-In, Kitchen - Island, Kitchen - Table Space, Pantry, Primary Bath(s), Recessed Lighting, Walk-in Closet(s), Window Treatments, Wood Floors, Chair Railings
Hot Water Natural Gas
Heating Forced Air
Cooling Central A/C
Equipment Built-In Microwave, Dishwasher, Disposal, Dryer, Exhaust Fan, Icemaker, Oven/Range - Electric, Range Hood, Refrigerator, Stainless Steel Appliances, Washer, Water Heater
Fireplace N
Window Features Bay/Bow,Screens,Vinyl Clad,Double Pane
Appliance Built-In Microwave, Dishwasher, Disposal, Dryer, Exhaust Fan, Icemaker, Oven/Range - Electric, Range Hood, Refrigerator, Stainless Steel Appliances, Washer, Water Heater
Heat Source Natural Gas
Laundry Dryer In Unit, Washer In Unit
Exterior
Parking Features Garage - Rear Entry, Garage Door Opener
Garage Spaces 2.0
Amenities Available Club House, Community Center, Common Grounds, Fitness Center, Jog/Walk Path, Pool - Outdoor, Tot Lots/Playground
Water Access N
View Garden/Lawn
Roof Type Asphalt
Street Surface Black Top
Accessibility 32\"+ wide Doors, 36\"+ wide Halls, Elevator
Road Frontage City/County
Attached Garage 1
Total Parking Spaces 2
Garage Y
Building
Story 1
Unit Features Garden 1 - 4 Floors
Sewer Public Sewer
Water Public
Architectural Style Colonial
Level or Stories 1
Additional Building Above Grade, Below Grade
Structure Type Dry Wall,Tray Ceilings
New Construction N
Schools
Elementary Schools Washington Grove
Middle Schools Gaithersburg
High Schools Gaithersburg
School District Montgomery County Public Schools
Others
Pets Allowed Y
HOA Fee Include Common Area Maintenance,Management,Recreation Facility,Pool(s),Snow Removal,Trash
Senior Community No
Tax ID 160403428945
Ownership Condominium
Security Features Smoke Detector
Acceptable Financing Negotiable
Listing Terms Negotiable
Financing Negotiable
Special Listing Condition Standard
Pets Allowed Case by Case Basis, Cats OK, Dogs OK
Read Less
Want to know what your home might be worth? Contact us for a FREE valuation!

Our team is ready to help you sell your home for the highest possible price ASAP

Bought with Ava Marvastian • Long & Foster Real Estate, Inc.





