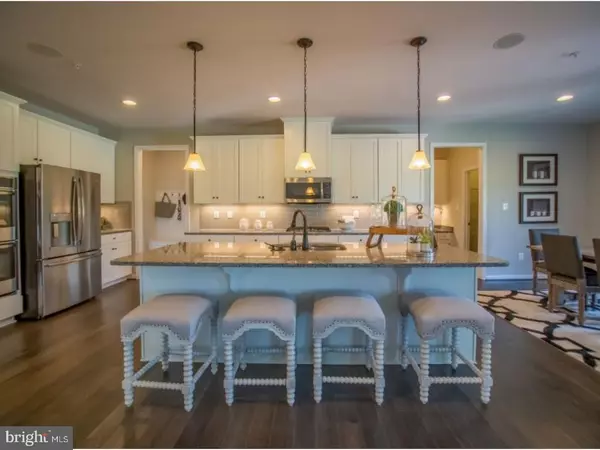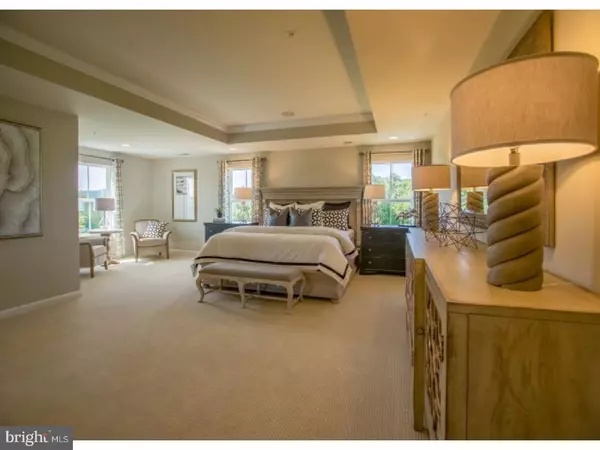$652,790
$649,990
0.4%For more information regarding the value of a property, please contact us for a free consultation.
759 IDLEWYLD DR Middletown, DE 19709
5 Beds
6 Baths
6,390 SqFt
Key Details
Sold Price $652,790
Property Type Single Family Home
Sub Type Detached
Listing Status Sold
Purchase Type For Sale
Square Footage 6,390 sqft
Price per Sqft $102
Subdivision Parkside
MLS Listing ID 1000246566
Sold Date 06/20/18
Style Traditional
Bedrooms 5
Full Baths 5
Half Baths 1
HOA Fees $70/qua
HOA Y/N Y
Abv Grd Liv Area 4,227
Originating Board TREND
Year Built 2018
Annual Tax Amount $3,500
Tax Year 2017
Lot Size 0.270 Acres
Acres 0.27
Lot Dimensions 87 X 133
Property Description
New luxury estate homes from DE's #1 builder in Middletown's most prestigious amenity-filled community, in Appoquinimink schools. This VERSAILLES MODEL HOME features 5 Bedrooms, Loft, 5.5 Baths, 2-Car Garage, Elevation L with Partial Stone Front, Finished Basement with Media Room, Wet Bar and Full Bathroom, The Kensington II Designer Interior Package, Upgraded Kitchen with Planning Desk, Rushmore Linen Cabinets, Kitchen Hutch, Cabinet Crown Moulding, Electric Cooktop, Double-Wall Oven and Stainless Steel Appliances Including Side-by-Side Refrigerator, Dishwasher and Microwave, Top-Load Washer and Dryer, Granite Countertops and Tile Wall Backsplash in Kitchen, Family Room with Rear and Side Windows and Gas Fireplace with Raised Heart, Owner's Suite with Tray Ceiling and Private Bath and Upgraded Vanity Top and Cabinet, Hall Bath with Double-Bowl Vanity, Ceramic Shower Surround and Upgraded Vanity Top and Cabinet, Oak Stairs and Upgraded Trim Package, Hardwood Foyer, Mud Room, Kitchen, Dining Room, Living Room, Family Room and Study, 12x20 Composite Deck, Exterior Paver Patio with Fire Pit, Custom Paint, Upgraded Landscaping and More! Monthly lease back of $5000.
Location
State DE
County New Castle
Area South Of The Canal (30907)
Zoning RES
Rooms
Other Rooms Living Room, Dining Room, Primary Bedroom, Bedroom 2, Bedroom 3, Kitchen, Family Room, Bedroom 1, Other
Basement Full
Interior
Interior Features Primary Bath(s), Kitchen - Island, Butlers Pantry, Kitchen - Eat-In
Hot Water Instant Hot Water
Heating Gas
Cooling Central A/C
Fireplaces Number 1
Fireplaces Type Stone
Equipment Oven - Wall, Dishwasher, Refrigerator, Disposal, Built-In Microwave
Fireplace Y
Appliance Oven - Wall, Dishwasher, Refrigerator, Disposal, Built-In Microwave
Heat Source Natural Gas
Laundry Upper Floor
Exterior
Exterior Feature Deck(s)
Garage Spaces 2.0
Amenities Available Swimming Pool, Tennis Courts, Club House, Tot Lots/Playground
Water Access N
Roof Type Shingle
Accessibility None
Porch Deck(s)
Attached Garage 2
Total Parking Spaces 2
Garage Y
Building
Lot Description Corner
Story 2
Foundation Concrete Perimeter
Sewer Public Sewer
Water Public
Architectural Style Traditional
Level or Stories 2
Additional Building Above Grade, Below Grade
Structure Type 9'+ Ceilings
New Construction Y
Schools
School District Appoquinimink
Others
HOA Fee Include Pool(s),Common Area Maintenance
Senior Community No
Ownership Fee Simple
Read Less
Want to know what your home might be worth? Contact us for a FREE valuation!

Our team is ready to help you sell your home for the highest possible price ASAP

Bought with Robert Watson • RE/MAX Elite





