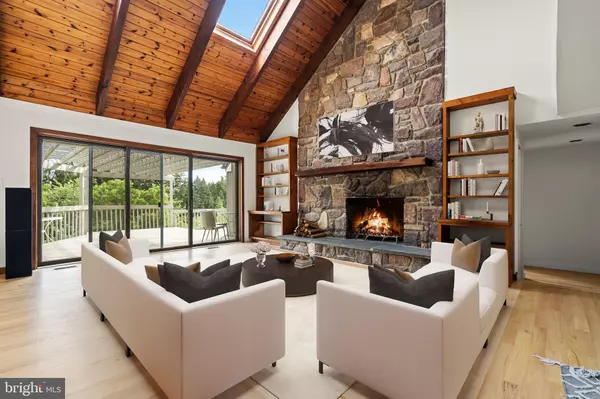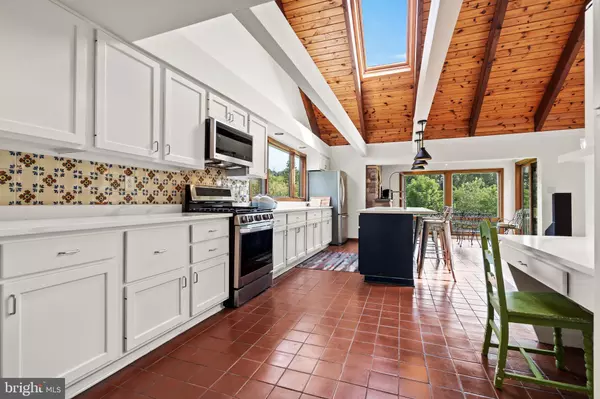$879,500
$924,900
4.9%For more information regarding the value of a property, please contact us for a free consultation.
60 HARBOURTON WOODSVILLE RD Pennington, NJ 08534
4 Beds
3 Baths
4,015 SqFt
Key Details
Sold Price $879,500
Property Type Single Family Home
Sub Type Detached
Listing Status Sold
Purchase Type For Sale
Square Footage 4,015 sqft
Price per Sqft $219
Subdivision None Available
MLS Listing ID NJME2034328
Sold Date 10/19/23
Style Contemporary
Bedrooms 4
Full Baths 2
Half Baths 1
HOA Y/N N
Abv Grd Liv Area 3,059
Originating Board BRIGHT
Year Built 1985
Annual Tax Amount $22,937
Tax Year 2022
Lot Size 4.547 Acres
Acres 4.55
Lot Dimensions 0.00 x 0.00
Property Description
Oasis alert! This custom contemporary home is really country living at its best. The home features dramatic vaulted wooden ceilings, 2 stone fireplaces, a gorgeous stone pizza oven and a flue for a wood stove on the lower level. The expansive open kitchen, with gorgeous granite counters, will lend itself to group cooking and gathering, and is open to the great room with newly refinished maple floors and the dramatic stone fireplace. The pizza oven makes for fun cooking, too! There is room for a large dining table but there is also a lovely breakfast nook overlooking the park like backyard. There is a main floor primary and en-suite, plus an office space. Main floor laundry, and powder room. Upstairs, there is an open loft, overlooking the great room, another potential office space or play room. There are two bedrooms that contain their own, additional loft space, accessed by ladder, and another, more traditional bedroom. A full bathroom completes this level. The lower level features a large family room, generous storage and two rooms, one a wine room and one a dark room currently.
The expansive balcony can be accessed from the great room and breakfast nook, and the primary. Beautiful views of the woods. There are stairs leading down to the side yard, as well.
The house features solar panels which will be paid off prior to closing. There is also an e-car outlet.
This custom house also has a bamboo forest with a path to walk through at the base of the hill. Magical spot. While the home is on a well maintained country road and feels like a real getaway, it is not far from both Hopewell Borough and Pennington Borough, stores, shops. Excellent Hopewell Valley Schools.
Square footage generated by Bright MLS. Room dimensions are believed to be accurate.
Location
State NJ
County Mercer
Area Hopewell Twp (21106)
Zoning VRC
Rooms
Other Rooms Primary Bedroom, Bedroom 2, Bedroom 3, Kitchen, Basement, Foyer, Breakfast Room, Bedroom 1, Great Room, Laundry, Loft, Other, Photo Lab/Darkroom, Office, Storage Room, Bathroom 1
Basement Walkout Level, Full, Heated, Windows, Partially Finished
Main Level Bedrooms 1
Interior
Interior Features Breakfast Area, Dining Area, Floor Plan - Open, Kitchen - Island, Primary Bath(s), Recessed Lighting, Skylight(s), Wine Storage, Wood Floors, Tub Shower, Upgraded Countertops, Kitchen - Gourmet, Exposed Beams, Entry Level Bedroom, Combination Dining/Living, Combination Kitchen/Dining, Ceiling Fan(s), Built-Ins
Hot Water Propane
Cooling Central A/C
Flooring Hardwood, Partially Carpeted, Tile/Brick, Vinyl
Fireplaces Number 3
Fireplaces Type Flue for Stove, Mantel(s), Stone
Equipment Built-In Microwave, Dishwasher, Dryer, Refrigerator, Washer - Front Loading, Oven/Range - Gas
Furnishings No
Fireplace Y
Window Features Skylights,Sliding
Appliance Built-In Microwave, Dishwasher, Dryer, Refrigerator, Washer - Front Loading, Oven/Range - Gas
Heat Source Propane - Owned
Laundry Main Floor
Exterior
Exterior Feature Balcony, Porch(es)
Parking Features Garage Door Opener, Inside Access
Garage Spaces 7.0
Utilities Available Propane, Cable TV Available, Electric Available, Phone Available
Water Access N
View Garden/Lawn, Panoramic, Trees/Woods
Roof Type Shingle
Street Surface Paved
Accessibility None
Porch Balcony, Porch(es)
Road Frontage Public
Attached Garage 2
Total Parking Spaces 7
Garage Y
Building
Lot Description Backs to Trees, Landscaping, Not In Development, Partly Wooded, Private, Rear Yard, Secluded, SideYard(s), Sloping, Trees/Wooded, Vegetation Planting
Story 3.5
Foundation Block, Active Radon Mitigation
Sewer Septic Exists
Water Well
Architectural Style Contemporary
Level or Stories 3.5
Additional Building Above Grade, Below Grade
Structure Type 2 Story Ceilings,Beamed Ceilings,Dry Wall,High,Vaulted Ceilings
New Construction N
Schools
School District Hopewell Valley Regional Schools
Others
Pets Allowed Y
Senior Community No
Tax ID 06-00031-00047 04
Ownership Fee Simple
SqFt Source Assessor
Acceptable Financing Cash, Conventional, Other
Horse Property N
Listing Terms Cash, Conventional, Other
Financing Cash,Conventional,Other
Special Listing Condition Standard
Pets Allowed No Pet Restrictions
Read Less
Want to know what your home might be worth? Contact us for a FREE valuation!

Our team is ready to help you sell your home for the highest possible price ASAP

Bought with Nicholas Anthony Galietta • EXP Realty, LLC





