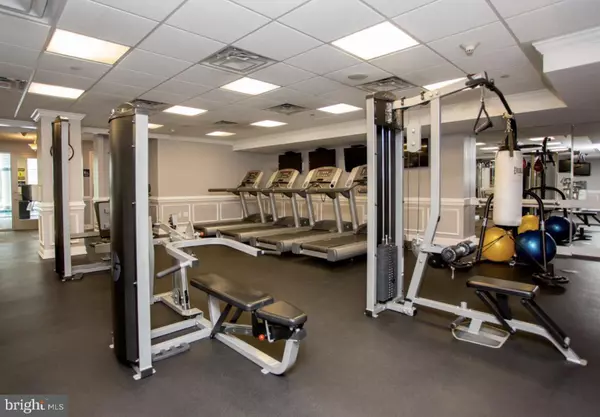$400,000
$399,999
For more information regarding the value of a property, please contact us for a free consultation.
502 CARSON TER Huntingdon Valley, PA 19006
3 Beds
2 Baths
1,504 SqFt
Key Details
Sold Price $400,000
Property Type Single Family Home
Sub Type Penthouse Unit/Flat/Apartment
Listing Status Sold
Purchase Type For Sale
Square Footage 1,504 sqft
Price per Sqft $265
Subdivision Huntingdon Place
MLS Listing ID PAMC2086558
Sold Date 11/03/23
Style Contemporary
Bedrooms 3
Full Baths 2
HOA Fees $736/mo
HOA Y/N Y
Abv Grd Liv Area 1,504
Originating Board BRIGHT
Year Built 2008
Annual Tax Amount $7,409
Tax Year 2023
Lot Dimensions 0.00 x 0.00
Property Description
Welcome home your amazing new condo home in the luxurious Huntingdon Place Condominiums. Beautiful Penthouse offers high ceilings with a balcony and an abundance of natural sunlight. Open floor plan features and includes a well appointed and new spacious kitchen with breakfast bar and all new high end appliances such as Bosch, Samsung, and LG, a cozy dining room, sun-filled living room with custom built ins including a 36" wine fridge and beverage center, two modern full size bedrooms with a large master including ensuite, an upper level loft which could be a great 3rd bedroom or home office, a full size washer/dryer, and ample closet space. Freshly painted, New HVAC and hot water heater in 2020. Included in the sale is two indoor assigned parking spot as well as amenities such as - Fitness Center, Heated Indoor Pool/Whirlpool, Resident's Lounge, Community Room & 24 Hour Lobby Attendant.
Location
State PA
County Montgomery
Area Lower Moreland Twp (10641)
Zoning SFR
Rooms
Main Level Bedrooms 2
Interior
Interior Features Breakfast Area, Built-Ins, Ceiling Fan(s), Combination Dining/Living, Combination Kitchen/Dining, Combination Kitchen/Living, Entry Level Bedroom, Floor Plan - Open, Flat, Kitchen - Eat-In, Kitchen - Gourmet, Recessed Lighting, Wood Floors, Window Treatments, Walk-in Closet(s), Upgraded Countertops, Tub Shower, Stall Shower
Hot Water Electric
Heating Central
Cooling Central A/C
Flooring Engineered Wood, Partially Carpeted
Heat Source Natural Gas
Laundry Main Floor, Dryer In Unit, Washer In Unit
Exterior
Parking Features Garage - Front Entry, Inside Access
Garage Spaces 2.0
Amenities Available Common Grounds, Concierge, Elevator, Exercise Room, Fitness Center, Hot tub, Pool - Indoor, Swimming Pool
Water Access N
Accessibility No Stairs
Attached Garage 2
Total Parking Spaces 2
Garage Y
Building
Story 1
Unit Features Mid-Rise 5 - 8 Floors
Sewer Public Sewer
Water Public
Architectural Style Contemporary
Level or Stories 1
Additional Building Above Grade, Below Grade
Structure Type 9'+ Ceilings,2 Story Ceilings,Cathedral Ceilings,Vaulted Ceilings
New Construction N
Schools
School District Lower Moreland Township
Others
Pets Allowed Y
HOA Fee Include Water,Trash,Snow Removal,Sewer,Pool(s),Parking Fee,Lawn Maintenance,Health Club,Ext Bldg Maint,Common Area Maintenance
Senior Community No
Tax ID 41-00-09899-009
Ownership Other
Special Listing Condition Standard
Pets Allowed Cats OK, Number Limit, Size/Weight Restriction
Read Less
Want to know what your home might be worth? Contact us for a FREE valuation!

Our team is ready to help you sell your home for the highest possible price ASAP

Bought with Andrew B Smith • BHHS Fox & Roach-Jenkintown





