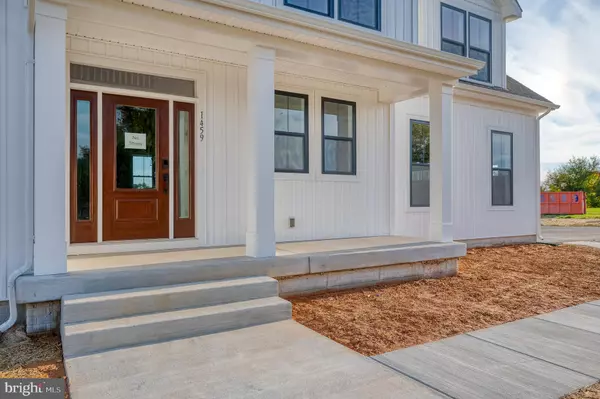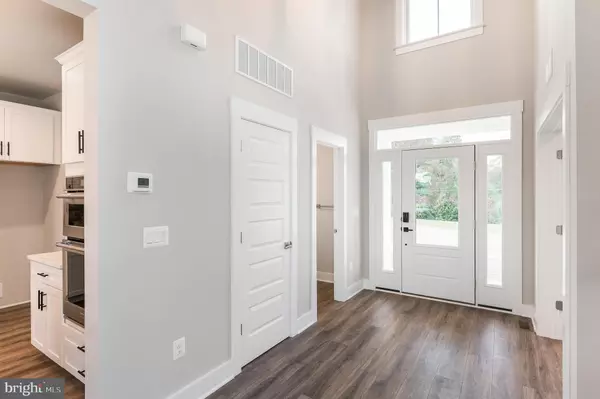$868,171
$863,404
0.6%For more information regarding the value of a property, please contact us for a free consultation.
1459 ROCKRIDGE RD Jarrettsville, MD 21084
4 Beds
4 Baths
2,750 SqFt
Key Details
Sold Price $868,171
Property Type Single Family Home
Sub Type Detached
Listing Status Sold
Purchase Type For Sale
Square Footage 2,750 sqft
Price per Sqft $315
Subdivision Jarrettsville
MLS Listing ID MDHR2019586
Sold Date 11/02/23
Style Colonial
Bedrooms 4
Full Baths 3
Half Baths 1
HOA Y/N N
Abv Grd Liv Area 2,750
Originating Board BRIGHT
Year Built 2023
Annual Tax Amount $1,089
Tax Year 2022
Lot Size 2.580 Acres
Acres 2.58
Property Description
New SONOMA Model (to be built) by Greenspring Homes on 2 acre private homesite . **SPECIAL BUILDER INCENTIVE WITH CONTRACT IN FEBRUARY: $ 25,000 in FREE OPTIONS OR $ 10,000 CASH AT CLOSING (ask for details) ** "Open Concept" floorplan great for everyday living and entertaining ! Main Floor Office, Gourmet kitchen w/island, 42: Cabinets, upgraded counters & SS Appliance Package. Walk-in Pantry. Family Room off kitchen with Gas Fireplace , Spacious Dining Area (casual or formal) & main lvl mudroom with Cubbies. 2nd Floor Owners Suite with spacious BR, walk-in closet, & oversized walk-in 2 headed shower w/seat, dual sink vanity and water closet. Convenient Upper Level Laundry Room plus 3 additional large bedrooms with 2 more full baths. 2 Car Garage with Bonus Area ! ASK ABOUT OPTIONAL: Finished LL Rec Room, Den/Fitness/Craft or Play Rm & w/ Full bath or Covered or Open Air Rear Deck. No HOA.
Location
State MD
County Harford
Zoning AG
Rooms
Other Rooms Dining Room, Primary Bedroom, Bedroom 2, Bedroom 3, Bedroom 4, Kitchen, Family Room, Basement, Laundry, Mud Room, Office, Recreation Room, Storage Room, Bathroom 1, Bathroom 2, Bathroom 3, Primary Bathroom
Basement Daylight, Partial, Outside Entrance, Sump Pump, Unfinished, Walkout Stairs, Windows
Interior
Interior Features Carpet, Floor Plan - Open, Kitchen - Island, Pantry, Recessed Lighting, Walk-in Closet(s), Wood Floors
Hot Water Electric
Heating Forced Air
Cooling Central A/C
Fireplaces Number 1
Fireplaces Type Gas/Propane
Equipment Cooktop, Dishwasher, Disposal, Exhaust Fan, Microwave, Oven - Wall, Range Hood, Stainless Steel Appliances
Fireplace Y
Window Features Double Pane,Insulated,Screens
Appliance Cooktop, Dishwasher, Disposal, Exhaust Fan, Microwave, Oven - Wall, Range Hood, Stainless Steel Appliances
Heat Source Propane - Leased
Laundry Upper Floor
Exterior
Exterior Feature Porch(es)
Parking Features Garage - Side Entry
Garage Spaces 2.0
Utilities Available Propane
Water Access N
View Trees/Woods
Roof Type Architectural Shingle
Street Surface Black Top
Accessibility Other
Porch Porch(es)
Road Frontage City/County
Attached Garage 2
Total Parking Spaces 2
Garage Y
Building
Lot Description Backs to Trees, Level, Private, Rear Yard
Story 3
Foundation Other
Sewer Perc Approved Septic
Water Well
Architectural Style Colonial
Level or Stories 3
Additional Building Above Grade, Below Grade
Structure Type 2 Story Ceilings,Dry Wall
New Construction Y
Schools
School District Harford County Public Schools
Others
Senior Community No
Tax ID 1304090748
Ownership Fee Simple
SqFt Source Assessor
Acceptable Financing Conventional, Cash, VA
Listing Terms Conventional, Cash, VA
Financing Conventional,Cash,VA
Special Listing Condition Standard
Read Less
Want to know what your home might be worth? Contact us for a FREE valuation!

Our team is ready to help you sell your home for the highest possible price ASAP

Bought with Timothy N Hopkins • Streett Hopkins Real Estate, LLC






