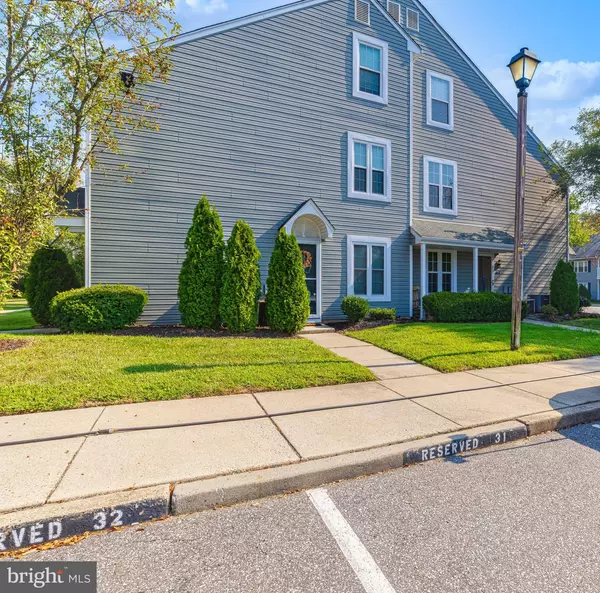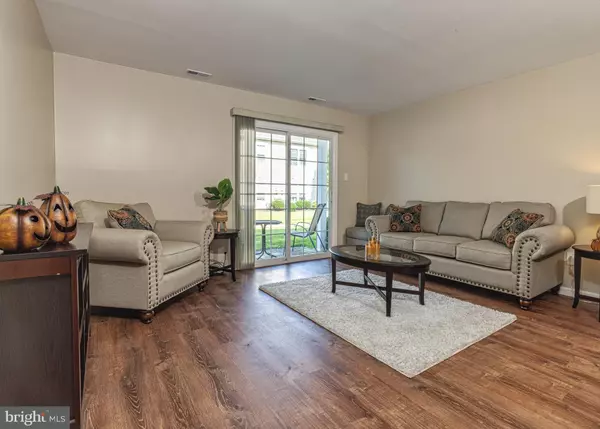$185,000
$185,000
For more information regarding the value of a property, please contact us for a free consultation.
609 YORKSHIRE CT Sewell, NJ 08080
1 Bed
1 Bath
752 SqFt
Key Details
Sold Price $185,000
Property Type Condo
Sub Type Condo/Co-op
Listing Status Sold
Purchase Type For Sale
Square Footage 752 sqft
Price per Sqft $246
Subdivision Hunt Club
MLS Listing ID NJGL2033730
Sold Date 11/02/23
Style Contemporary
Bedrooms 1
Full Baths 1
HOA Fees $258/mo
HOA Y/N Y
Abv Grd Liv Area 752
Originating Board BRIGHT
Year Built 1985
Annual Tax Amount $3,810
Tax Year 2022
Lot Dimensions 0.00 x 0.00
Property Description
Please submit highest & best offer by Thursday September 21.
Welcome to your new home! This newly renovated first floor condo located in Washington Township's Hunt Club is waiting for you. This recently updated one bedroom, one bathroom unit has a modern kitchen, large dining space and a spacious bedroom. Enjoy coffee on the patio or any of the included amenities as the condominium association fees include common area maintenance, roof and siding maintenance, lawn and snow removal, access to the Club House, pool, tennis, and playground area. Maintenance free living in one of the most desirable condominium communities in Washington Township! Schedule a tour today.
Email offers with pre approval letter to listing agent
Location
State NJ
County Gloucester
Area Washington Twp (20818)
Zoning H
Rooms
Main Level Bedrooms 1
Interior
Interior Features Dining Area, Kitchen - Country, Walk-in Closet(s), Tub Shower
Hot Water Natural Gas
Heating Forced Air
Cooling Central A/C
Equipment Dishwasher, Dryer - Gas, Disposal, Water Heater, Washer, Stove, Refrigerator, Built-In Microwave, Built-In Range
Furnishings No
Fireplace N
Appliance Dishwasher, Dryer - Gas, Disposal, Water Heater, Washer, Stove, Refrigerator, Built-In Microwave, Built-In Range
Heat Source Natural Gas
Laundry Has Laundry
Exterior
Exterior Feature Patio(s)
Garage Spaces 1.0
Utilities Available Cable TV, Under Ground
Amenities Available Basketball Courts, Club House, Common Grounds, Pool - Outdoor, Tennis Courts
Water Access N
Accessibility No Stairs
Porch Patio(s)
Total Parking Spaces 1
Garage N
Building
Story 1
Unit Features Garden 1 - 4 Floors
Sewer Public Sewer
Water Public
Architectural Style Contemporary
Level or Stories 1
Additional Building Above Grade, Below Grade
New Construction N
Schools
Elementary Schools Hurffville
Middle Schools Chestnut Ridge
High Schools Washington Township
School District Washington Township Public Schools
Others
Pets Allowed Y
HOA Fee Include All Ground Fee,Common Area Maintenance,Ext Bldg Maint,Lawn Maintenance,Management,Pool(s),Recreation Facility,Snow Removal,Trash
Senior Community No
Tax ID 18-00018 02-00002-C0609
Ownership Condominium
Acceptable Financing Conventional, Cash, FHA
Listing Terms Conventional, Cash, FHA
Financing Conventional,Cash,FHA
Special Listing Condition Standard
Pets Allowed Size/Weight Restriction
Read Less
Want to know what your home might be worth? Contact us for a FREE valuation!

Our team is ready to help you sell your home for the highest possible price ASAP

Bought with Melissa E Brown • RE/MAX Preferred - Mullica Hill





