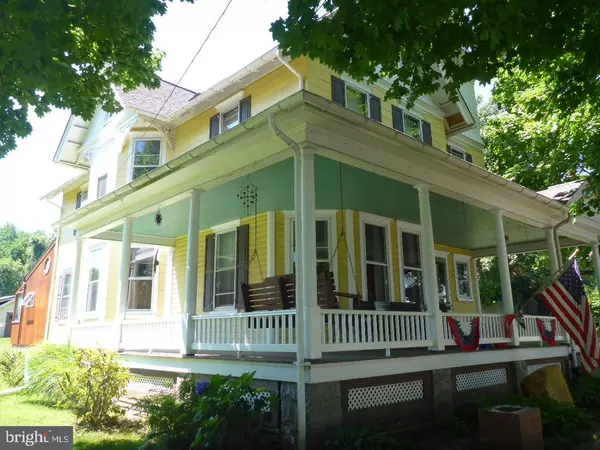$349,600
$349,600
For more information regarding the value of a property, please contact us for a free consultation.
120 E MAIN ST Rising Sun, MD 21911
6 Beds
2 Baths
3,308 SqFt
Key Details
Sold Price $349,600
Property Type Single Family Home
Sub Type Detached
Listing Status Sold
Purchase Type For Sale
Square Footage 3,308 sqft
Price per Sqft $105
Subdivision Rising Sun
MLS Listing ID MDCC2006130
Sold Date 10/10/23
Style Victorian
Bedrooms 6
Full Baths 2
HOA Y/N N
Abv Grd Liv Area 3,308
Originating Board BRIGHT
Year Built 1900
Annual Tax Amount $4,874
Tax Year 2023
Lot Size 0.344 Acres
Acres 0.34
Property Description
Welcome to 120 E Main St in rural Rising Sun. This turn of the century beauty is full of great features. With the Elegant stairway, multiple wooden pocket doors (see pics), Ornate Fireplace Mantle/Surrounds, Butlers Pantry, Wood Floors, Slate roof turret, Skylights, and multiple built-ins. Formal Dining Room, Parlor with Fireplace and Formal Living Room. Large Formal entry has a stained glass window along with a couple other locations. Main Level Bedroom and Full Bath. Second floor has 5 Bedrooms that could also serve as offices/den/library/gaming room or a Massive Closet. Full Basement with Workshop, lots of storage and an outside cellar entrance. Two Car Garage at the end of the paved driveway and a separate Garden Shed. Relax on the large front porch or BBQ on the rear deck. Seller just had extensive arborist work completed which should provide a nice savings for future owner. Very convenient for walking to shopping, restaurants, walking trails, ball fields and playgrounds. Conveniently located close to I-95 and Rt.1 for commuting. Walking thru this grand ole home just brings a different feeling of being home. Come see for yourself. Call for Details.
Location
State MD
County Cecil
Zoning R2
Rooms
Other Rooms Living Room, Dining Room, Bedroom 2, Bedroom 3, Bedroom 4, Bedroom 5, Kitchen, Family Room, Basement, Foyer, Bedroom 1, Other, Office, Bedroom 6, Bathroom 1, Attic
Basement Connecting Stairway, Interior Access, Outside Entrance, Rear Entrance, Unfinished, Workshop
Main Level Bedrooms 1
Interior
Interior Features Additional Stairway, Attic, Built-Ins, Butlers Pantry, Ceiling Fan(s), Crown Moldings, Dining Area, Entry Level Bedroom, Floor Plan - Traditional, Formal/Separate Dining Room, Pantry, Skylight(s), Stain/Lead Glass, Stall Shower, Walk-in Closet(s), Wood Floors, Stove - Wood
Hot Water Oil
Heating Radiator, Wood Burn Stove
Cooling Ceiling Fan(s), Central A/C
Flooring Wood
Fireplaces Number 1
Fireplaces Type Screen, Other
Equipment Cooktop, Dishwasher, Range Hood, Oven - Wall
Furnishings No
Fireplace Y
Window Features Wood Frame
Appliance Cooktop, Dishwasher, Range Hood, Oven - Wall
Heat Source Oil, Wood
Laundry Hookup
Exterior
Exterior Feature Deck(s), Porch(es)
Parking Features Garage - Front Entry
Garage Spaces 2.0
Water Access N
Street Surface Paved
Accessibility None
Porch Deck(s), Porch(es)
Road Frontage State
Total Parking Spaces 2
Garage Y
Building
Story 4
Foundation Stone
Sewer Public Sewer
Water Public
Architectural Style Victorian
Level or Stories 4
Additional Building Above Grade, Below Grade
New Construction N
Schools
Elementary Schools Rising Sun
Middle Schools Rising Sun
High Schools Rising Sun
School District Cecil County Public Schools
Others
Senior Community No
Tax ID 0806024025
Ownership Fee Simple
SqFt Source Assessor
Security Features Main Entrance Lock
Acceptable Financing Conventional, Cash
Horse Property N
Listing Terms Conventional, Cash
Financing Conventional,Cash
Special Listing Condition Standard
Read Less
Want to know what your home might be worth? Contact us for a FREE valuation!

Our team is ready to help you sell your home for the highest possible price ASAP

Bought with Nicole M Strahorn • Gregg Team Realty






