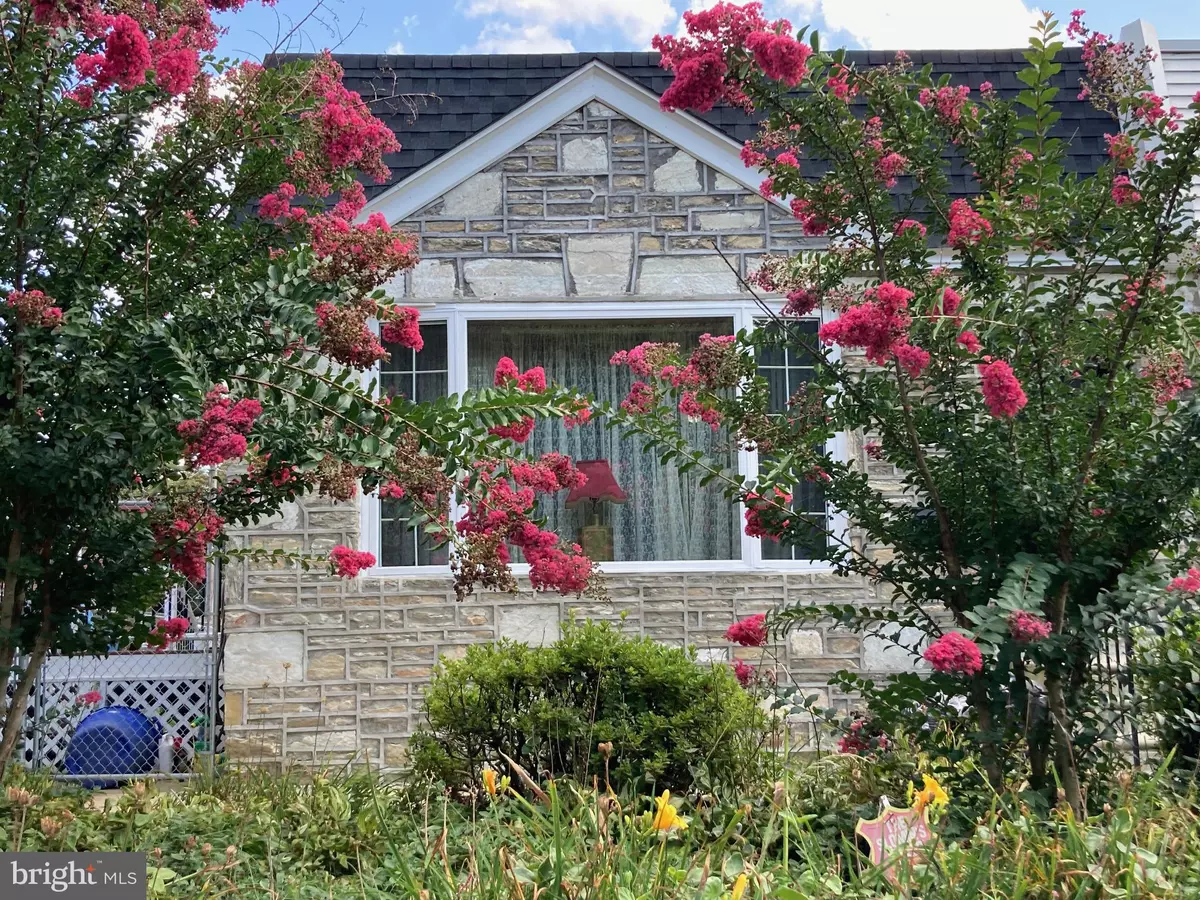$310,000
$313,900
1.2%For more information regarding the value of a property, please contact us for a free consultation.
8627 ALGON AVE Philadelphia, PA 19152
2 Beds
2 Baths
1,355 SqFt
Key Details
Sold Price $310,000
Property Type Single Family Home
Sub Type Twin/Semi-Detached
Listing Status Sold
Purchase Type For Sale
Square Footage 1,355 sqft
Price per Sqft $228
Subdivision Bells Corner
MLS Listing ID PAPH2268648
Sold Date 10/27/23
Style Ranch/Rambler
Bedrooms 2
Full Baths 2
HOA Y/N N
Abv Grd Liv Area 1,066
Originating Board BRIGHT
Year Built 1960
Annual Tax Amount $3,086
Tax Year 2022
Lot Size 3,399 Sqft
Acres 0.08
Lot Dimensions 36.00 x 94.00
Property Description
PRICE REDUCED! Welcome Home! Can you see it? Envision yourself in this well maintained and updated home with over 1600+ square feet of living space. Home is an Estate sale! The home features 2 bedrooms one with expansive Master Suite, according to public records this was a 3- bedroom home but seller chose to enlarge the master suite...however you could easily convert back to 3 bedrooms if you choose to. Enter into the newly carpeted (just installed on 08-18-2023) main floor living area and hallway. You will be delighted to see a large, beautiful bow window allowing for lots of sunlight that fills the living room dining and kitchen areas. Kitchen is updated with nice cabinetry, single wall oven, cooktop, & Refrigerator. You will also note that in the kitchen has a newer sliding glass door that exits onto a newly installed large trek deck for entertaining guests with a barbeque on those hot summer nights. Home also features a spacious dining and living room area with 12' ceiling with ceiling fan. As you travel up three stairs to the hallway, on your left you will notice your charming nice size middle bedroom. Then you have a new full updated hall/main bathroom, with vanity and marble top, ceramic tile bath and ceramic tile floor, glass shower doors, large linen closet. The stately Master Suite was enhanced by taking out the 3rd bedroom but could easily be converted back. Now go down to the basement. Here you will see that the homeowner has not only installed another full bathroom which features ceramic tile shower stall, beautiful marble sink with vanity, large linen closet, glass shower doors, beautiful light fixtures and more. Now open the French doors to your finished family room that also could be made into another bedroom, or office, or playroom with high hats and newly installed carpets with glass block windows with vents. Can you see yourself watching tv or entertaining in that gorgeous room? Also, off the family room you have a very large Utility room with newer washer and dryer, tongue and groove wood storage closets. Exit the door from the Utility room and you find yourself outside with a driveway that fits 2 cars and a one car garage. Don't forget as you look out your bow window in the dining room you have a picture-perfect view of penny pack park. Come see this lovely home and be in before the holidays. Close to shopping and public transportation. Don't hesitate you won't be disappointed. This home is a must see for sure!
Location
State PA
County Philadelphia
Area 19152 (19152)
Zoning RSA2
Rooms
Other Rooms Recreation Room
Basement Partially Finished
Main Level Bedrooms 2
Interior
Interior Features Carpet, Ceiling Fan(s), Combination Dining/Living, Combination Kitchen/Dining, Floor Plan - Open, Recessed Lighting, Skylight(s), Stall Shower, Window Treatments, Wood Floors
Hot Water Natural Gas
Heating Forced Air
Cooling Central A/C
Flooring Carpet, Ceramic Tile, Fully Carpeted
Equipment Cooktop, Dishwasher, Dryer - Front Loading, Oven - Wall, Water Heater, Washer - Front Loading, Refrigerator
Furnishings No
Fireplace N
Window Features Bay/Bow,Replacement,Skylights
Appliance Cooktop, Dishwasher, Dryer - Front Loading, Oven - Wall, Water Heater, Washer - Front Loading, Refrigerator
Heat Source Natural Gas
Laundry Basement, Lower Floor
Exterior
Parking Features Garage - Rear Entry
Garage Spaces 1.0
Fence Chain Link
Utilities Available Cable TV
Water Access N
View Park/Greenbelt, Trees/Woods
Roof Type Shingle,Flat
Accessibility 2+ Access Exits, Kitchen Mod, Level Entry - Main
Attached Garage 1
Total Parking Spaces 1
Garage Y
Building
Lot Description Front Yard, Level, SideYard(s)
Story 1
Foundation Brick/Mortar, Stone, Slab
Sewer Public Sewer
Water Public
Architectural Style Ranch/Rambler
Level or Stories 1
Additional Building Above Grade, Below Grade
Structure Type 9'+ Ceilings,High
New Construction N
Schools
Elementary Schools Louis H. Farrell School
Middle Schools Baldi
High Schools Northeast
School District The School District Of Philadelphia
Others
Senior Community No
Tax ID 562327389
Ownership Fee Simple
SqFt Source Assessor
Acceptable Financing Cash, Conventional
Listing Terms Cash, Conventional
Financing Cash,Conventional
Special Listing Condition Standard
Read Less
Want to know what your home might be worth? Contact us for a FREE valuation!

Our team is ready to help you sell your home for the highest possible price ASAP

Bought with Orest Chornodola • Realty Mark Cityscape-Huntingdon Valley





